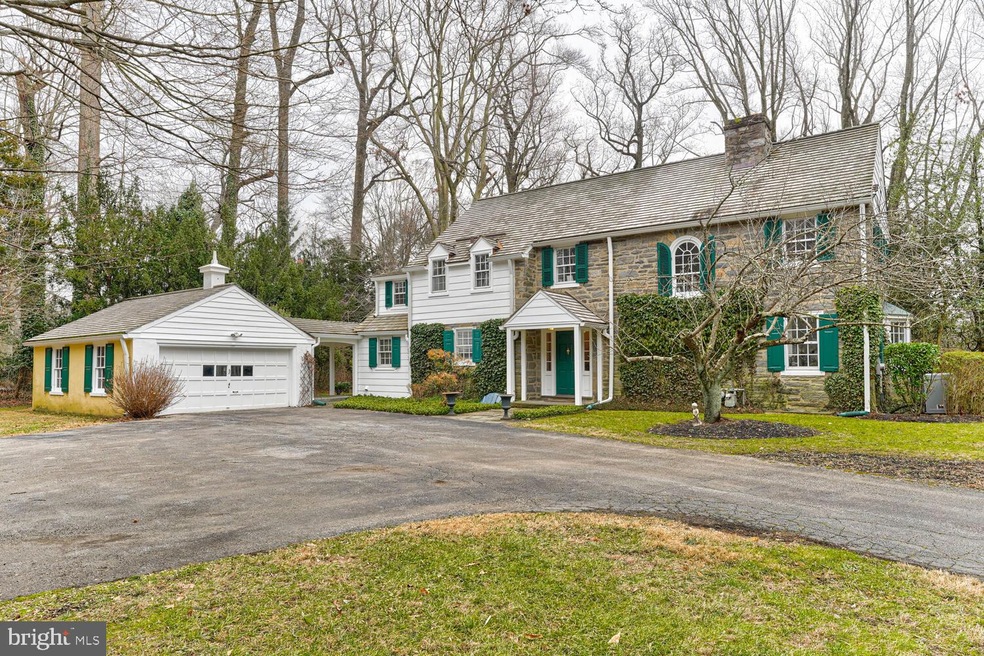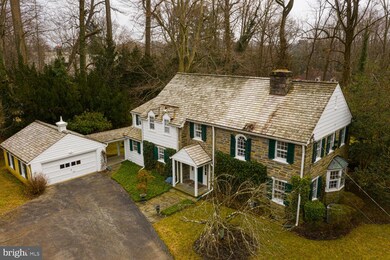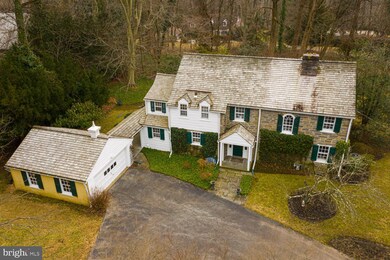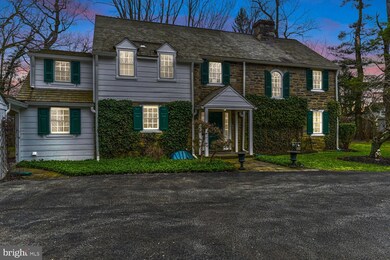
323 Caversham Rd Bryn Mawr, PA 19010
Estimated Value: $1,292,000 - $1,445,000
Highlights
- Dual Staircase
- Colonial Architecture
- Wood Flooring
- Welsh Valley Middle School Rated A+
- Private Lot
- Attic
About This Home
As of April 2021Classic and Charming Stone Colonial located in the sought after Estate Section of the Prestigious North Side Bryn Mawr. Perfect and Desirable Location at the End of the Cul-De-Sac and situated on a Private .84 Acre Lot. Just an easy walk to the center of Bryn Mawr and the Train Station, and nearby schools include Bryn Mawr College and the Baldwin School. This hidden gem has loads of character and is waiting for it's next owner to perform the updates and possible expansion whereby the smart equity investment will make this the Forever Home in one of the Main Line's most desirable neighborhoods. The first floor boasts a Spacious Living Room with wood burning fireplace and a Butler Pantry Style Granite Wet Bar with beverage refrigerator and ice maker. The Bonus Sun Room includes a classic brick floor and french doors overlooking the Spacious and Level Back Yard. The Formal Dining Room is ready for holiday dinners, and the Large and Cozy Family Room includes a gas stove, large TV, and doorway to the flagstone patio. The Kitchen includes a gas range, built in dishwasher, ceramic backsplash, and leads to the convenient laundry room. The conveniently located Powder Room is just off the Classic Entrance Foyer. The second floor features a Spacious Owner's Bedroom Suite that includes an exterior balcony, walk in closet, and Owner's Bathroom with a marble top vanity and a hardwood floor. Bedroom's two and three are nice and spacious, and Bedroom four has it's own Full Bathroom. The Hall Bathroom and Second Staircase completes this floor, and there is a set of pull down stairs to a storage attic and the possibility to expand upwards. The Basement has plenty of room for storage, and the Two Car Detached Garage includes an open breezeway to protect you from rain leading to the side entrance. The Majestic Back Yard offers Privacy and Serenity with plenty of room for outdoor recreation and social distance gatherings. With such a desirable and convenient location, and the endless potential of this Charming Colonial, you will be Welcomed Home to many years of Happy Memories. The updating necessary is well worth it in this location.
Last Agent to Sell the Property
RE/MAX Preferred - Newtown Square License #AB047402L Listed on: 01/16/2021

Home Details
Home Type
- Single Family
Est. Annual Taxes
- $18,628
Year Built
- Built in 1950
Lot Details
- 0.84 Acre Lot
- Lot Dimensions are 50.00 x 0.00
- Cul-De-Sac
- No Through Street
- Private Lot
- Premium Lot
- Level Lot
- Back Yard
Parking
- 2 Car Detached Garage
- 5 Driveway Spaces
- Front Facing Garage
- Garage Door Opener
Home Design
- Colonial Architecture
- Stone Foundation
- Plaster Walls
- Shake Roof
- Wood Roof
- Wood Siding
- Stone Siding
Interior Spaces
- 2,918 Sq Ft Home
- Property has 2 Levels
- Dual Staircase
- Bar
- Wood Burning Fireplace
- Family Room
- Living Room
- Dining Room
- Sun or Florida Room
- Home Security System
- Butlers Pantry
- Attic
- Unfinished Basement
Flooring
- Wood
- Carpet
Bedrooms and Bathrooms
- 4 Bedrooms
Laundry
- Laundry Room
- Laundry on main level
Location
- Suburban Location
Schools
- Gladwyne Elementary School
- Welsh Valley Middle School
- Harriton Senior High School
Utilities
- Forced Air Heating and Cooling System
- Cooling System Utilizes Natural Gas
- 100 Amp Service
- Natural Gas Water Heater
Community Details
- No Home Owners Association
- Bryn Mawr Subdivision
Listing and Financial Details
- Tax Lot 104
- Assessor Parcel Number 40-00-09400-001
Ownership History
Purchase Details
Home Financials for this Owner
Home Financials are based on the most recent Mortgage that was taken out on this home.Purchase Details
Purchase Details
Purchase Details
Similar Homes in Bryn Mawr, PA
Home Values in the Area
Average Home Value in this Area
Purchase History
| Date | Buyer | Sale Price | Title Company |
|---|---|---|---|
| Havens Robert H | $1,020,000 | None Available | |
| Stewardson Alice M | -- | None Available | |
| Stewardson Dana H | -- | -- | |
| Stewardson Dana H | $465,000 | -- |
Mortgage History
| Date | Status | Borrower | Loan Amount |
|---|---|---|---|
| Open | Havens Robert H | $764,000 | |
| Previous Owner | Stewardson Alice M | $525,000 | |
| Previous Owner | Stewardson Dana H | $485,000 | |
| Previous Owner | Stewardson Dana H | $365,000 |
Property History
| Date | Event | Price | Change | Sq Ft Price |
|---|---|---|---|---|
| 04/13/2021 04/13/21 | Sold | $1,020,000 | -14.6% | $350 / Sq Ft |
| 02/10/2021 02/10/21 | Pending | -- | -- | -- |
| 01/30/2021 01/30/21 | Price Changed | $1,195,000 | -7.7% | $410 / Sq Ft |
| 01/16/2021 01/16/21 | For Sale | $1,295,000 | -- | $444 / Sq Ft |
Tax History Compared to Growth
Tax History
| Year | Tax Paid | Tax Assessment Tax Assessment Total Assessment is a certain percentage of the fair market value that is determined by local assessors to be the total taxable value of land and additions on the property. | Land | Improvement |
|---|---|---|---|---|
| 2024 | $20,267 | $485,300 | $310,940 | $174,360 |
| 2023 | $19,422 | $485,300 | $310,940 | $174,360 |
| 2022 | $19,062 | $485,300 | $310,940 | $174,360 |
| 2021 | $18,628 | $485,300 | $310,940 | $174,360 |
| 2020 | $18,173 | $485,300 | $310,940 | $174,360 |
| 2019 | $17,853 | $485,300 | $310,940 | $174,360 |
| 2018 | $17,852 | $485,300 | $310,940 | $174,360 |
| 2017 | $17,197 | $485,300 | $310,940 | $174,360 |
| 2016 | $17,007 | $485,300 | $310,940 | $174,360 |
| 2015 | $16,442 | $485,300 | $310,940 | $174,360 |
| 2014 | $15,857 | $485,300 | $310,940 | $174,360 |
Agents Affiliated with this Home
-
Brian Kane

Seller's Agent in 2021
Brian Kane
RE/MAX
(610) 639-4679
1 in this area
142 Total Sales
-
Terry Kirkwood

Buyer's Agent in 2021
Terry Kirkwood
Compass RE
(610) 585-2231
2 in this area
25 Total Sales
Map
Source: Bright MLS
MLS Number: PAMC680242
APN: 40-00-09400-001
- 211 Ladbroke Rd
- 207 Ladbroke Rd
- 311 Millbank Rd
- 226 Fishers Rd
- 331 Fishers Rd
- 345 Fishers Rd
- 1035 Old Gulph Rd Unit 56
- 321 Airdale Rd
- 919 Montgomery Ave Unit 1-5
- 919 Montgomery Ave Unit 2-3
- 922 Montgomery Ave Unit J1
- 922 Montgomery Ave Unit E2
- 922 Montgomery Ave Unit H1
- 540 Maison Place
- 548 W Montgomery Ave
- 542 Montgomery Ave
- 128 Rose Ln
- 636 Old Lancaster Rd
- 644 Dayton Rd
- 19 S Warner Ave
- 323 Caversham Rd
- 319 Caversham Rd
- 322 Caversham Rd
- 316 Caversham Rd
- 400 Morris Ave
- 725 New Gulph Rd Unit B
- 725 New Gulph Rd Unit A
- 725 New Gulph Rd
- 311 Caversham Rd
- 310 Caversham Rd
- 800 Potts Ln
- 301 Caversham Rd Unit 92
- 401 Caversham Rd
- 804 Potts Ln
- 416 Morris Ave
- 400 Caversham Rd
- 222 Ladbroke Rd
- 808 Potts Ln
- 218 Ladbroke Rd
- 214 Ladbroke Rd






