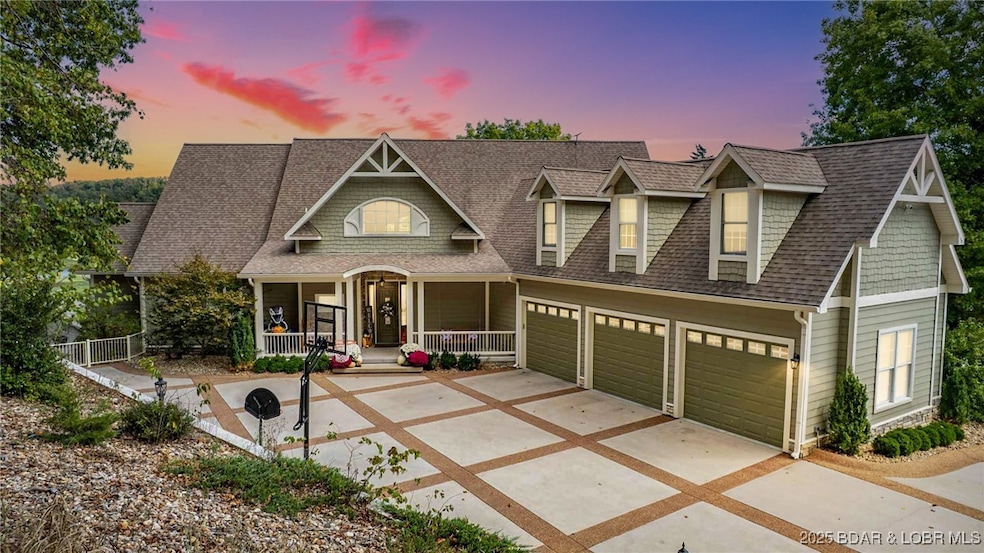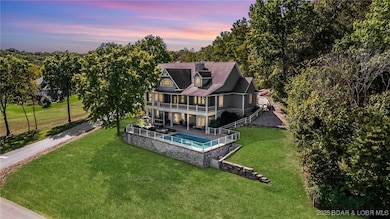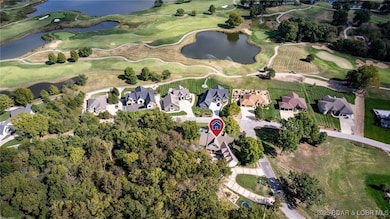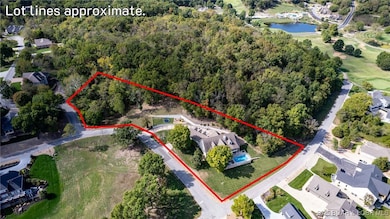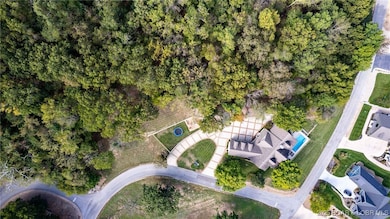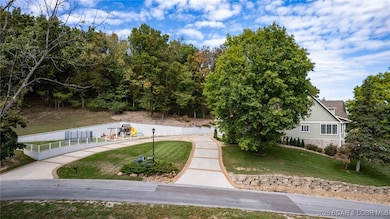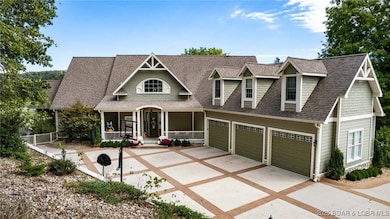323 Cherry Hill Dr Lake Ozark, MO 65049
Estimated payment $8,909/month
Highlights
- On Golf Course
- 1.7 Acre Lot
- Deck
- Fitness Center
- Clubhouse
- Vaulted Ceiling
About This Home
The Perfect Blend of Convenience, Seclusion, and Luxury Living, this exceptional home sits on an estate-size 1.7-acre lot with stunning views of the 27-hole Arnold Palmer–designed golf course, surrounding cliffs, and the river. Offering the best of both worlds—luxury and livability—you’ll enjoy access to a community clubhouse, fitness center, and pool designed for relaxation and entertainment. With five spacious bedrooms plus an 800+ sq. ft. bonus room, there’s room for family, friends, or guests to gather in comfort. Beautifully updated throughout, this home features a private pool ideal for summer fun and outdoor living. The neighborhood is perfect for raising kids, riding bikes, and enjoying an active, welcoming community. Conveniently located near Highway 54, top-rated schools, shopping, and dining, with nearby marina facilities providing easy lake access, fuel, and secure boat storage—this is the ultimate Lake of the Ozarks lifestyle.
Listing Agent
RE/MAX Lake of the Ozarks Brokerage Phone: (573) 302-2300 License #2022008605 Listed on: 11/13/2025

Home Details
Home Type
- Single Family
Est. Annual Taxes
- $7,068
Year Built
- Built in 2006 | Remodeled
Lot Details
- 1.7 Acre Lot
- Lot Dimensions are 133x205x108x191
- On Golf Course
- Level Lot
- Sprinklers on Timer
HOA Fees
- $150 Monthly HOA Fees
Parking
- 3 Car Attached Garage
- Running Water Available in Garage
- Garage Door Opener
- Driveway
Home Design
- Split Level Home
- Poured Concrete
- Shingle Roof
- Architectural Shingle Roof
- Stone
Interior Spaces
- 7,500 Sq Ft Home
- 2-Story Property
- Wet Bar
- Wired For Sound
- Vaulted Ceiling
- Ceiling Fan
- 2 Fireplaces
- Gas Fireplace
- Window Treatments
- Property Views
Kitchen
- Oven
- Cooktop
- Microwave
- Dishwasher
- Built-In or Custom Kitchen Cabinets
- Disposal
Flooring
- Wood
- Tile
Bedrooms and Bathrooms
- 5 Bedrooms
- Walk-In Closet
- Hydromassage or Jetted Bathtub
- Walk-in Shower
Laundry
- Dryer
- Washer
Finished Basement
- Walk-Out Basement
- Basement Fills Entire Space Under The House
- Partial Basement
Home Security
- Home Security System
- Storm Windows
- Storm Doors
Outdoor Features
- Deck
- Covered Patio or Porch
- Storm Cellar or Shelter
Utilities
- Forced Air Heating and Cooling System
- Heat Pump System
- Water Softener is Owned
- Satellite Dish
Additional Features
- Low Threshold Shower
- Property is near a golf course
Listing and Financial Details
- Exclusions: Furniture and personal items.
- Assessor Parcel Number 125021003008052000
Community Details
Overview
- Osage National Subdivision
Amenities
- Clubhouse
Recreation
- Fitness Center
- Community Pool
Map
Home Values in the Area
Average Home Value in this Area
Tax History
| Year | Tax Paid | Tax Assessment Tax Assessment Total Assessment is a certain percentage of the fair market value that is determined by local assessors to be the total taxable value of land and additions on the property. | Land | Improvement |
|---|---|---|---|---|
| 2025 | $6,800 | $143,280 | $13,670 | $129,610 |
| 2024 | $6,800 | $125,280 | $12,430 | $112,850 |
| 2023 | $6,605 | $125,280 | $12,430 | $112,850 |
| 2022 | $0 | $125,280 | $12,430 | $112,850 |
| 2021 | $6,609 | $125,280 | $12,430 | $112,850 |
| 2020 | $5,096 | $95,120 | $12,430 | $82,690 |
| 2019 | $5,088 | $95,120 | $12,430 | $82,690 |
| 2018 | $4,919 | $89,710 | $9,500 | $80,210 |
| 2017 | $4,449 | $91,540 | $9,500 | $82,040 |
| 2016 | $4,395 | $91,540 | $0 | $0 |
| 2015 | -- | $91,540 | $0 | $0 |
| 2012 | -- | $91,030 | $0 | $0 |
Property History
| Date | Event | Price | List to Sale | Price per Sq Ft | Prior Sale |
|---|---|---|---|---|---|
| 11/13/2025 11/13/25 | For Sale | $1,550,000 | +93.8% | $207 / Sq Ft | |
| 04/05/2019 04/05/19 | Sold | -- | -- | -- | View Prior Sale |
| 03/06/2019 03/06/19 | Pending | -- | -- | -- | |
| 05/11/2018 05/11/18 | For Sale | $799,900 | -- | $120 / Sq Ft |
Purchase History
| Date | Type | Sale Price | Title Company |
|---|---|---|---|
| Warranty Deed | -- | First Title Ins | |
| Interfamily Deed Transfer | -- | None Available | |
| Special Warranty Deed | -- | None Available |
Mortgage History
| Date | Status | Loan Amount | Loan Type |
|---|---|---|---|
| Previous Owner | $60,568 | Construction |
Source: Bagnell Dam Association of REALTORS®
MLS Number: 3581326
APN: 125021003008052000
- 336 Cherry Hill Ln
- 403 Payne Stewart
- 402 Payne Stewart
- TBD Osage Hills Rd
- 0 Osage River Bridge
- 290 Osage River Bridge
- 4 Isleworth Village Ave
- TBD Highway D
- lot 187 Isleworth Ave
- 3 Mary Dr
- 4 Kathleen Ct
- 20 Eagle View Ln
- TBD Hwy 54
- 12 Avery Dr
- 21 Winston Ln
- Xxx Campbell Acres
- TBD 3 Hwy 242
- TBD 2 Fish Haven Rd
- TBD 1 Fish Haven Rd
- TBD 3 Fish Haven Rd
- 1086 Mace Rd
- 5214 Big Ship
- 150 Sws Dr Unit 159-4C
- 204 Park Place Dr
- 1145 Nichols Rd
- 13240 Montana Rd
- 3303 Cassidy Rd Unit D
- 4627 Shepherd Hills Rd
- 4907 Scruggs Station Rd
- 3915 Scarborough Way
- 2309 Southridge Dr
- 920 Millbrook Dr
- 1006 Oak St Unit B
- 611 Cherry St
- 611 Cherry St
- 623 Woodlander Rd
- 1103 E Mccarty St
- 1103 E Mccarty St
- 311 Benton St
- 203 Riverview Dr
