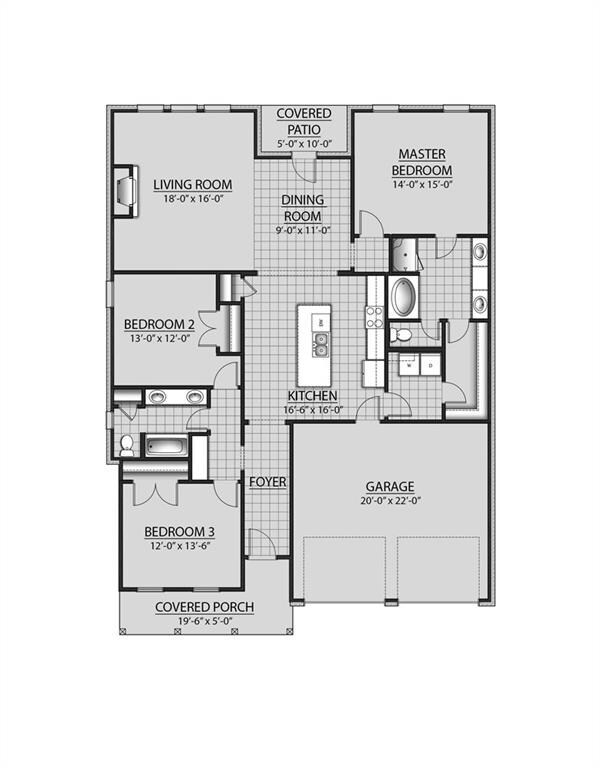
323 Coppice Place Bossier City, LA 71111
Dukedale-Vanceville NeighborhoodHighlights
- Newly Remodeled
- Wood Flooring
- Tankless Water Heater
- Kingston Elementary School Rated A
- Covered patio or porch
- Laundry in Utility Room
About This Home
As of July 2025BRAND NEW Home! The Violet III A has a computer nook! Speical features: 3cm granite counters with undermount sinks, recessed can lighting & backsplash in kitchen, maple cabinets with hardware, 16x16 staggered ceramic tile floors in wet areas, master closet opens to laundry room, stainless gas range, tankless water heater & more!Added upgrades: LED base home pkg, LED coach lights, LED interior ceiling fans, LED floor light, handscraped wood floors in living rm, upgrade kit. faucet & blinds for windows.
Last Agent to Sell the Property
Cicero Realty LLC License #0000007255 Listed on: 11/05/2018
Home Details
Home Type
- Single Family
Est. Annual Taxes
- $2,173
Year Built
- Built in 2018 | Newly Remodeled
HOA Fees
- $30 Monthly HOA Fees
Parking
- Garage
Home Design
- Combination Foundation
- Slab Foundation
Interior Spaces
- 1,892 Sq Ft Home
- 1-Story Property
- Gas Log Fireplace
- ENERGY STAR Qualified Windows
- Fire and Smoke Detector
- Laundry in Utility Room
Kitchen
- Gas Cooktop
- Microwave
- Dishwasher
- Disposal
Flooring
- Wood
- Carpet
- Ceramic Tile
Bedrooms and Bathrooms
- 3 Bedrooms
- 2 Full Bathrooms
Schools
- Louisiana Elementary And Middle School
- Louisiana High School
Utilities
- Central Heating and Cooling System
- Heating System Uses Natural Gas
- Tankless Water Heater
Additional Features
- Covered patio or porch
- Lot Dimensions are 59x119x62x115
Community Details
- Community Management HOA
- Willow Heights Subdivision
Ownership History
Purchase Details
Home Financials for this Owner
Home Financials are based on the most recent Mortgage that was taken out on this home.Purchase Details
Home Financials for this Owner
Home Financials are based on the most recent Mortgage that was taken out on this home.Similar Homes in Bossier City, LA
Home Values in the Area
Average Home Value in this Area
Purchase History
| Date | Type | Sale Price | Title Company |
|---|---|---|---|
| Deed | $237,000 | None Available | |
| Quit Claim Deed | -- | -- |
Mortgage History
| Date | Status | Loan Amount | Loan Type |
|---|---|---|---|
| Open | $139,000 | New Conventional | |
| Open | $232,221 | New Conventional | |
| Previous Owner | $201,461 | New Conventional |
Property History
| Date | Event | Price | Change | Sq Ft Price |
|---|---|---|---|---|
| 07/03/2025 07/03/25 | Sold | -- | -- | -- |
| 06/10/2025 06/10/25 | Pending | -- | -- | -- |
| 06/06/2025 06/06/25 | Price Changed | $291,900 | -1.0% | $154 / Sq Ft |
| 04/25/2025 04/25/25 | For Sale | $294,900 | +2.0% | $156 / Sq Ft |
| 07/26/2024 07/26/24 | Sold | -- | -- | -- |
| 06/11/2024 06/11/24 | Pending | -- | -- | -- |
| 06/09/2024 06/09/24 | For Sale | $289,000 | +17.5% | $153 / Sq Ft |
| 09/04/2020 09/04/20 | Sold | -- | -- | -- |
| 08/04/2020 08/04/20 | Pending | -- | -- | -- |
| 07/23/2020 07/23/20 | For Sale | $245,960 | +9.9% | $130 / Sq Ft |
| 12/14/2018 12/14/18 | Sold | -- | -- | -- |
| 11/05/2018 11/05/18 | Pending | -- | -- | -- |
| 11/05/2018 11/05/18 | For Sale | $223,845 | -- | $118 / Sq Ft |
Tax History Compared to Growth
Tax History
| Year | Tax Paid | Tax Assessment Tax Assessment Total Assessment is a certain percentage of the fair market value that is determined by local assessors to be the total taxable value of land and additions on the property. | Land | Improvement |
|---|---|---|---|---|
| 2024 | $2,173 | $24,804 | $4,350 | $20,454 |
| 2023 | $1,878 | $21,545 | $4,350 | $17,195 |
| 2022 | $1,868 | $21,545 | $4,350 | $17,195 |
| 2021 | $1,840 | $21,545 | $4,350 | $17,195 |
| 2020 | $1,840 | $21,545 | $4,350 | $17,195 |
| 2019 | $1,857 | $21,499 | $4,350 | $17,149 |
| 2018 | $3 | $20 | $20 | $0 |
Agents Affiliated with this Home
-
Nick Herzog

Seller's Agent in 2025
Nick Herzog
Homesmart Realty South
(318) 678-3181
25 in this area
251 Total Sales
-
Micah Brant
M
Buyer's Agent in 2025
Micah Brant
Keller Williams Northwest
(318) 780-5280
20 in this area
132 Total Sales
-
Tammi Montgomery

Seller's Agent in 2024
Tammi Montgomery
RE/MAX
(318) 540-6108
324 in this area
1,477 Total Sales
-
Adam Lytle

Buyer's Agent in 2020
Adam Lytle
Berkshire Hathaway HomeServices Ally Real Estate
(318) 286-5511
86 in this area
1,013 Total Sales
-
Leslie Hankins

Buyer Co-Listing Agent in 2020
Leslie Hankins
Berkshire Hathaway HomeServices Ally Real Estate
(318) 469-8871
4 in this area
49 Total Sales
-
Saun Sullivan

Seller's Agent in 2018
Saun Sullivan
Cicero Realty LLC
(844) 767-2713
409 in this area
13,383 Total Sales
Map
Source: North Texas Real Estate Information Systems (NTREIS)
MLS Number: 236704NL
APN: 200976
- 360 Coppice Place
- 525 Tupelo Dr
- 918 Hackberry Dr
- 122 Ironwood Dr
- 209 Hyperion St
- 566 Chinquipin Dr
- 109 Button Willow Dr
- 934 Maize St
- 402 Coppice Place
- 774 Hackberry Dr
- 433 Tupelo Dr
- 0 Lafitte Ln Unit 20844522
- 440 Mangrove Ln
- 207 Norwell Ln
- 221 Norwell Ln
- 213 Norwell Ln
- 504 Ranger Dr
- 205 Norwell Ln
- 203 Norwell Ln
- 223 Norwell Ln

