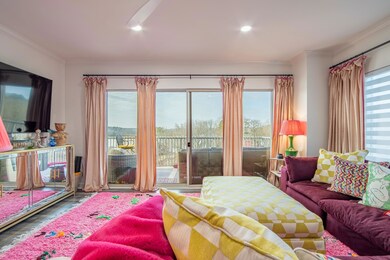Estimated payment $2,500/month
Total Views
18,611
2
Beds
2
Baths
1,200-1,399
Sq Ft
$286
Price per Sq Ft
Highlights
- Water Views
- Tennis Courts
- Sitting Area In Primary Bedroom
- Fitness Center
- Lake On Lot
- Landscaped Professionally
About This Home
Reduced! Fun eclectic 6th floor corner unit condo in Grand Harbor on Pickwick Lake. This 2 BR, 2 BA unit has breathtaking views of the water overlooking the marina, pool and playground. Newly renovated with 2 tile showers, freshly painted, all new cabinet doors, custom window treatments, modern fixtures, 3 walk in closets, white granite counters and driftwood LVP flooring throughout.
Home Details
Home Type
- Single Family
Year Built
- Built in 2002
Lot Details
- Landscaped Professionally
Parking
- Parking Lot
Home Design
- Traditional Architecture
- Stucco Exterior
- Stone Exterior Construction
Interior Spaces
- 1,200-1,399 Sq Ft Home
- 1,305 Sq Ft Home
- 1-Story Property
- Double Pane Windows
- Aluminum Window Frames
- Great Room
- Dining Room
- Den
- Luxury Vinyl Tile Flooring
- Water Views
Kitchen
- Breakfast Bar
- Oven or Range
- Microwave
- Dishwasher
- Disposal
Bedrooms and Bathrooms
- Sitting Area In Primary Bedroom
- 2 Main Level Bedrooms
- En-Suite Bathroom
- Walk-In Closet
- Dressing Area
- 2 Full Bathrooms
- Dual Vanity Sinks in Primary Bathroom
- Separate Shower
Laundry
- Laundry closet
- Dryer
- Washer
Home Security
- Security Gate
- Fire and Smoke Detector
Outdoor Features
- Lake On Lot
- Tennis Courts
- Balcony
Utilities
- Central Heating and Cooling System
- 220 Volts
- Electric Water Heater
- Cable TV Available
Listing and Financial Details
- Assessor Parcel Number 0806--14-003.31 PPIN 19374
Community Details
Overview
- High-Rise Condominium
- Grand Harbor Subdivision
- Mandatory Home Owners Association
- Community Lake
Recreation
- Tennis Courts
- Community Playground
- Fitness Center
- Community Pool
Map
Create a Home Valuation Report for This Property
The Home Valuation Report is an in-depth analysis detailing your home's value as well as a comparison with similar homes in the area
Home Values in the Area
Average Home Value in this Area
Property History
| Date | Event | Price | List to Sale | Price per Sq Ft |
|---|---|---|---|---|
| 11/06/2025 11/06/25 | Price Changed | $399,500 | -3.6% | $333 / Sq Ft |
| 06/02/2025 06/02/25 | Price Changed | $414,500 | -3.4% | $345 / Sq Ft |
| 04/16/2025 04/16/25 | Price Changed | $429,000 | -4.5% | $358 / Sq Ft |
| 02/03/2025 02/03/25 | For Sale | $449,000 | -- | $374 / Sq Ft |
Source: Memphis Area Association of REALTORS®
Source: Memphis Area Association of REALTORS®
MLS Number: 10189357
Nearby Homes
- 323 Cr 380 Rd
- 323 Cr 380 Rd Unit P407
- 325 Cr 380 Rd Unit P 503
- 323 Cr 380 Rd Unit P604
- 323 Cr 380 Rd Unit P507
- 111 Marina View Cove
- LOT 72 Cr 451 Rd
- 1969 Constitution Dr
- 245 County Road 231
- 14 County Road 226
- 935 Westwood Cir
- 127 CR 234 Rd
- 33 Willow St
- 47.3 ac Mississippi 25
- 0 N Pearl St
- 1308 N Pearl Poplar Cir
- 13 Cr 456
- 106 Cr 323
- 0 Cr 234
- 0 Cr 321







