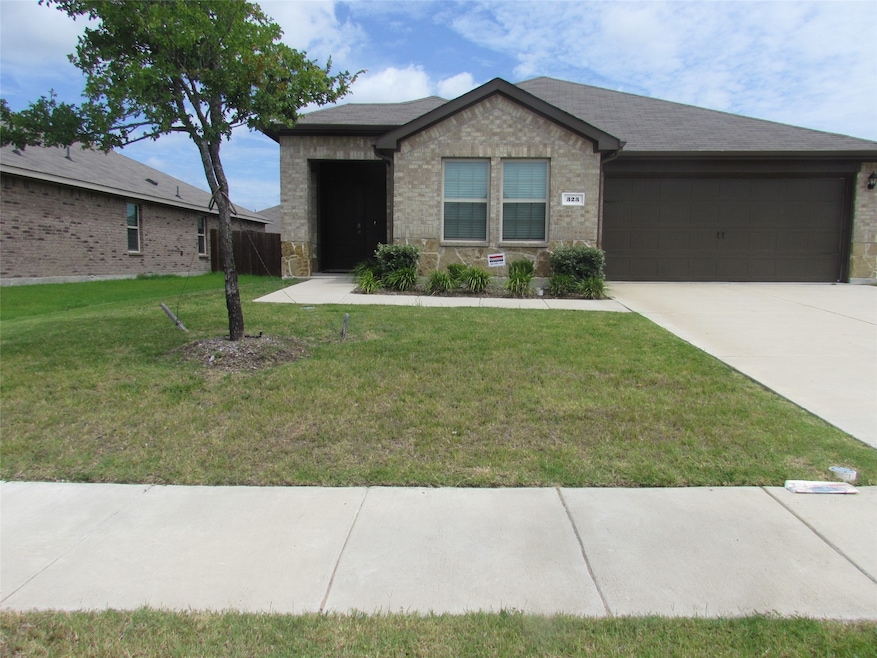323 Cultivator Ct Josephine, TX 75189
Highlights
- Open Floorplan
- 2 Car Attached Garage
- Ceramic Tile Flooring
- Granite Countertops
- Kitchen Island
- 1-Story Property
About This Home
Clean as a Whistle and ready for move in! Don't miss this gem. Built in 2021. Gorgeous open kitchen features nice smooth cooktop electric range, built in microwave, lots of cabinets and granite counters. Open to large living room. Nice primary bedroom features 2 in closets, bathroom with walk in shower, large sink area. All bedrooms have carpet, living and kitchen feature laminate floors and bathrooms have ceramic tile. The nice sized backyard features a covered patio and wood fence.
Listing Agent
Avrit Real Estate, LLC Brokerage Phone: 972-978-5286 License #0454746 Listed on: 08/04/2025

Home Details
Home Type
- Single Family
Est. Annual Taxes
- $5,636
Year Built
- Built in 2021
Lot Details
- 7,187 Sq Ft Lot
Parking
- 2 Car Attached Garage
- Front Facing Garage
- Garage Door Opener
- Driveway
Interior Spaces
- 1,533 Sq Ft Home
- 1-Story Property
- Open Floorplan
- Washer Hookup
Kitchen
- Electric Range
- Microwave
- Dishwasher
- Kitchen Island
- Granite Countertops
- Disposal
Flooring
- Carpet
- Laminate
- Ceramic Tile
Bedrooms and Bathrooms
- 3 Bedrooms
- 2 Full Bathrooms
Schools
- John & Barbara Roderick Elementary School
- Community High School
Listing and Financial Details
- Residential Lease
- Property Available on 8/4/25
- Tenant pays for all utilities
- 12 Month Lease Term
- Legal Lot and Block 26 / H
- Assessor Parcel Number R1228400H02601
Community Details
Overview
- Association fees include management
- Magnolia Ph 6 Subdivision
Pet Policy
- Limit on the number of pets
- Pet Deposit $500
- Dogs and Cats Allowed
- Breed Restrictions
Map
Source: North Texas Real Estate Information Systems (NTREIS)
MLS Number: 21022197
APN: R-12284-00H-0260-1
- 316 Cultivator Ct
- 1319 Lowhill Dr
- 408 Cultivator Ct
- 312 Wagon Wheel Dr
- 417 Wagon Wheel Dr
- 208 Cultivator Ct
- 408 Wrangler Dr
- 506 Windrow Dr
- 505 Cistern Way
- 1302 Lowhill Dr
- 206 Wrangler Dr
- 1508 Bridle Dr
- 1504 Buckaroo Ln
- 516 Wrangler Dr
- 1490 Fm 1777
- 1210 Community Way
- 315 Rusted Rail Dr
- 1315 Blessed Ln
- 406 Patina St
- 614 Chuck Wagon Dr
- 310 Wrangler Dr
- 1310 Bushel Dr
- 1302 Community Way
- 1408 Thunder Canyon Way
- 702 Watermill Rd
- 1010 Cotton Gin Ct
- 808 Watermill Rd
- 809 Farmstead Way
- 714 Windmill St
- 309 Plum Dr
- 713 Mallard Dr
- 409 Azalea Dr
- 511 E Cook St Unit 1
- 211 Caddo St
- 1325 Western Stream Dr
- 1763 Harvest Ln
- 2741 Green River Rd
- 1021 Saint Matthew Cir
- 2528 Green River Rd
- 2433 Green River Rd






