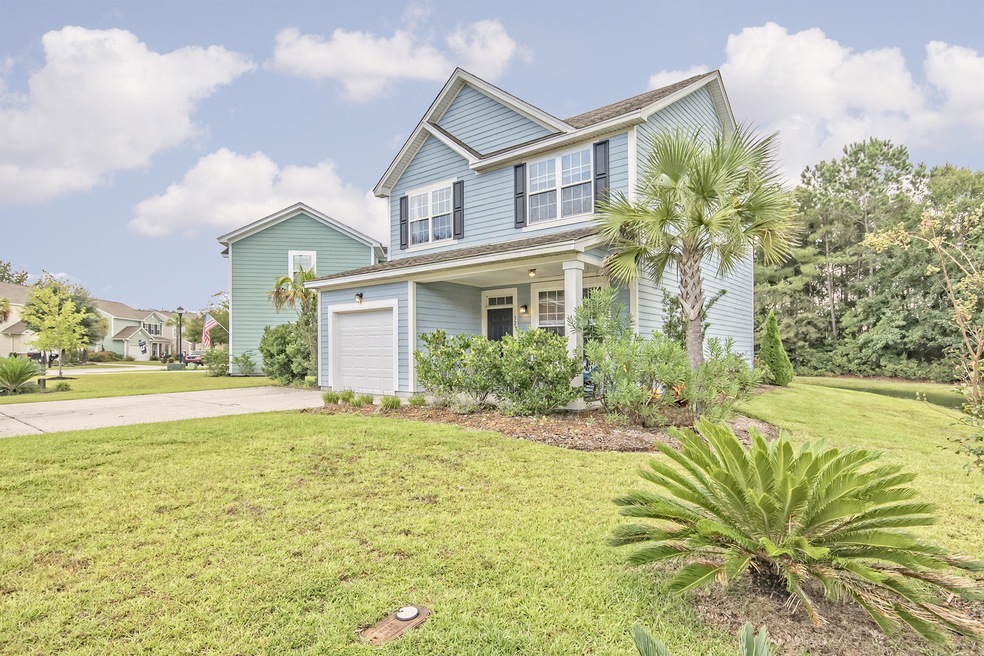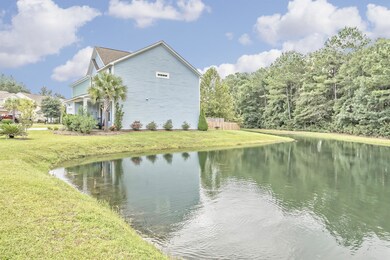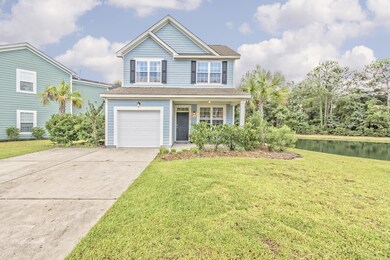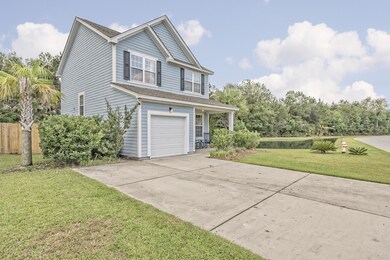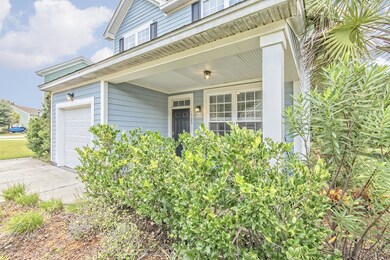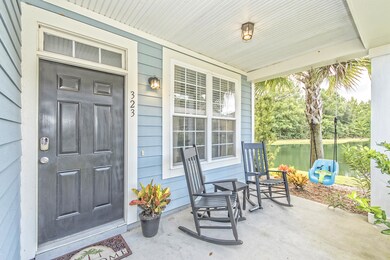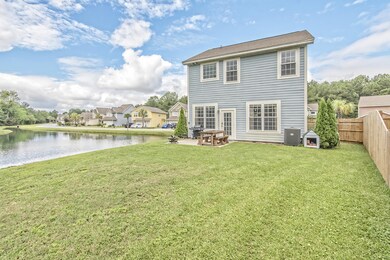
323 Cypress Walk Way Charleston, SC 29492
Wando NeighborhoodEstimated Value: $530,058 - $600,000
Highlights
- Home Theater
- Pond
- Cathedral Ceiling
- Lagoon View
- Traditional Architecture
- Wood Flooring
About This Home
As of November 2016BETTER THAN NEW! Move-in ready home on a fully-stocked pond just a "stone's throw" from Mount Pleasant and its world-class, sun-kissed beaches, gourmet dining and terrific shopping opportunities. This home is truly "better than new" because it has all of the advantages of a brand-new home such as a new roof, new HVAC and high-tech feartures like a tankless hot water heater but, as opposed to the barren landscaping and noisy surrounding construction associated with new homes, this home has lush landscaping, quiet surroundings and a fully-stocked pond teaming with fish. The virtual "On Golden Pond setting for this home is close to the brand-new ''K-12'' Phillip Simmons school that everybody is talking about as well asall of the conveniences that Mount Pleasant has to offer, historic downtown Charleston and the ever-popular Daniel Island. Yes, this can ALL BE YOURS for the VERY BEST BARGAIN in the greater MOUNT PLEASANT area!
Last Agent to Sell the Property
The Husted Team powered by Keller Williams License #SC 80741 Listed on: 09/18/2016

Home Details
Home Type
- Single Family
Est. Annual Taxes
- $1,864
Year Built
- Built in 2009
Lot Details
- 4,792 Sq Ft Lot
- Partially Fenced Property
HOA Fees
- $57 Monthly HOA Fees
Parking
- 1 Car Attached Garage
- Garage Door Opener
Home Design
- Traditional Architecture
- Slab Foundation
- Architectural Shingle Roof
- Cement Siding
Interior Spaces
- 1,520 Sq Ft Home
- 2-Story Property
- Tray Ceiling
- Smooth Ceilings
- Cathedral Ceiling
- Ceiling Fan
- Stubbed Gas Line For Fireplace
- Gas Log Fireplace
- Thermal Windows
- Window Treatments
- Insulated Doors
- Entrance Foyer
- Family Room with Fireplace
- Great Room with Fireplace
- Formal Dining Room
- Home Theater
- Den with Fireplace
- Bonus Room
- Game Room
- Utility Room with Study Area
- Laundry Room
- Lagoon Views
Kitchen
- Eat-In Kitchen
- Dishwasher
- ENERGY STAR Qualified Appliances
Flooring
- Wood
- Vinyl
Bedrooms and Bathrooms
- 3 Bedrooms
- Walk-In Closet
- Garden Bath
Outdoor Features
- Pond
- Patio
- Separate Outdoor Workshop
- Front Porch
Schools
- Philip Simmons Elementary And Middle School
- Hanahan High School
Utilities
- Cooling Available
- Forced Air Heating System
- Heat Pump System
- Tankless Water Heater
Community Details
Overview
- Nelliefield Plantation Subdivision
Recreation
- Trails
Ownership History
Purchase Details
Home Financials for this Owner
Home Financials are based on the most recent Mortgage that was taken out on this home.Purchase Details
Home Financials for this Owner
Home Financials are based on the most recent Mortgage that was taken out on this home.Similar Homes in the area
Home Values in the Area
Average Home Value in this Area
Purchase History
| Date | Buyer | Sale Price | Title Company |
|---|---|---|---|
| Raborn Lewis A | $275,000 | -- | |
| Killin Ryan Russell | $180,000 | -- |
Mortgage History
| Date | Status | Borrower | Loan Amount |
|---|---|---|---|
| Open | Raborn Lewis Allen | $306,000 | |
| Closed | Raborn Lewis A | $266,653 | |
| Previous Owner | Killin Ryan Russell | $176,739 |
Property History
| Date | Event | Price | Change | Sq Ft Price |
|---|---|---|---|---|
| 11/08/2016 11/08/16 | Sold | $274,900 | 0.0% | $181 / Sq Ft |
| 10/09/2016 10/09/16 | Pending | -- | -- | -- |
| 09/18/2016 09/18/16 | For Sale | $274,900 | -- | $181 / Sq Ft |
Tax History Compared to Growth
Tax History
| Year | Tax Paid | Tax Assessment Tax Assessment Total Assessment is a certain percentage of the fair market value that is determined by local assessors to be the total taxable value of land and additions on the property. | Land | Improvement |
|---|---|---|---|---|
| 2024 | $1,465 | $14,490 | $5,434 | $9,056 |
| 2023 | $1,465 | $14,490 | $5,434 | $9,056 |
| 2022 | $1,473 | $12,600 | $4,500 | $8,100 |
| 2021 | $1,513 | $12,600 | $4,500 | $8,100 |
| 2020 | $1,533 | $12,600 | $4,500 | $8,100 |
| 2019 | $1,522 | $12,600 | $4,500 | $8,100 |
| 2018 | $1,392 | $10,936 | $3,600 | $7,336 |
| 2017 | $1,333 | $10,936 | $3,600 | $7,336 |
| 2016 | $954 | $15,080 | $3,900 | $11,180 |
| 2015 | $881 | $7,120 | $2,000 | $5,120 |
| 2014 | $868 | $7,120 | $2,000 | $5,120 |
| 2013 | -- | $7,120 | $2,000 | $5,120 |
Agents Affiliated with this Home
-
Chip Walsh
C
Seller's Agent in 2016
Chip Walsh
The Husted Team powered by Keller Williams
(843) 822-4663
16 Total Sales
-
David Kent

Buyer's Agent in 2016
David Kent
Charleston Home
2 in this area
82 Total Sales
Map
Source: CHS Regional MLS
MLS Number: 16024941
APN: 269-01-05-001
- 350 Cypress Walk Way
- 1128 Peninsula Cove Dr
- 1136 Peninsula Cove Dr
- 1350 Water Edge Dr
- 213 Ashmont Dr
- 225 Waning Way
- 112 Berkshire Dr
- 1295 Island Club Dr Unit E
- 125 Integrity Ln
- 1003 Jervey Point Rd
- 128 Falaise St
- 133 Wando Reach Rd
- 1003 Washitonia Way Unit A
- 140 Falaise St
- 1005 Washitonia Way Unit B
- 2056 Ten Point Dr
- 148 Falaise St
- 2048 Ten Point Dr
- 1021 Harriman Ln
- 1021 Harriman Ln
- 323 Cypress Walk Way
- 321 Cypress Walk Way
- 319 Cypress Walk Way
- 326 Cypress Walk Way
- 324 Cypress Walk Way
- 317 Cypress Walk Way
- 322 Cypress Walk Way
- 328 Cypress Walk Way
- 320 Cypress Walk Way
- 318 Cypress Walk Way
- 330 Cypress Walk Way
- 315 Cypress Walk Way
- 316 Cypress Walk Way
- 332 Cypress Walk Way
- 314 Cypress Walk Way
- 313 Cypress Walk Way
- 432 Nelliefield Trail
- 430 Nelliefield Trail
- 434 Nelliefield Trail
- 334 Cypress Walk Way
