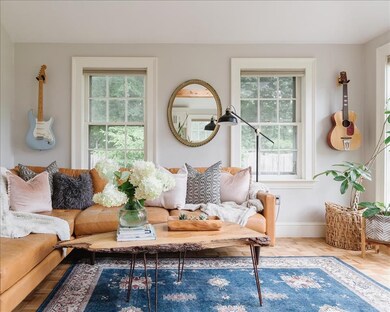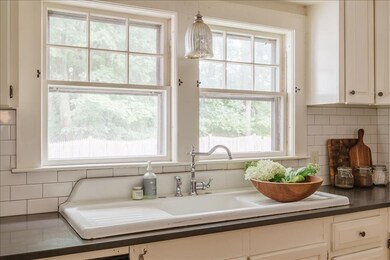
323 Exeter Rd Hampton Falls, NH 03844
Highlights
- In Ground Pool
- 2.78 Acre Lot
- Wood Burning Stove
- Lincoln Akerman School Rated A
- Colonial Architecture
- Wood Flooring
About This Home
As of May 2025Indulge in a piece of seacoast history as you enter this stately homestead commissioned in 1816 by Captain Nathan Moulton. Set on just under three acres of land, the property has been elegantly restored to provide many modern amenities such as central air conditioning, while preserving historical elements through the use of timeless and classic finishes. Featured in the 2018 Exeter Holiday House Tour, this four bedroom, three bathroom home boasts stunning wide pine floors, high ceilings, remarkable custom built-ins throughout, seven traditional fireplaces, exposed wood beams and flexible living spaces to customize the home to your needs. The family room off the kitchen is spacious, bright and cheery with newly refinished wood flooring. The kitchen has subway tile backsplash, quartz countertops, modern appliances and a spacious farm sink. The master bathroom was recently remodeled to offer the most current of indulgences with a glass door walk-in shower, custom tiled heated floor, and an innovatively restored antique vanity with double faucets. The three car garage has an impressive work space on the second story heated with a wood burning stove. The in-ground pool has a newer pump, and an oversized pool shed that could be transformed into a personalized pool house. Beyond colorful perennial gardens and fruit trees, through the second pasture, the land abuts acres of conservation land that previous owners have delighted in. Showings start 8/28
Last Agent to Sell the Property
The Merrill Bartlett Group License #070620 Listed on: 08/25/2021
Home Details
Home Type
- Single Family
Est. Annual Taxes
- $10,197
Year Built
- Built in 1816
Lot Details
- 2.78 Acre Lot
- Landscaped
- Level Lot
- Garden
- Property is zoned Agri/Residential
Parking
- 3 Car Detached Garage
- Driveway
- Off-Street Parking
Home Design
- Colonial Architecture
- Antique Architecture
- Stone Foundation
- Wood Frame Construction
- Shingle Roof
- Wood Siding
Interior Spaces
- 3,176 Sq Ft Home
- 2-Story Property
- Woodwork
- Ceiling Fan
- Wood Burning Stove
- Wood Burning Fireplace
- Interior Basement Entry
- Laundry on main level
Kitchen
- Oven
- Gas Cooktop
- Dishwasher
Flooring
- Wood
- Tile
Bedrooms and Bathrooms
- 4 Bedrooms
- Walk-In Closet
Outdoor Features
- In Ground Pool
- Patio
- Shed
Schools
- Lincoln Akerman Elementary And Middle School
- Winnacunnet High School
Utilities
- Forced Air Heating System
- Heating System Uses Oil
- 200+ Amp Service
- Private Water Source
- Electric Water Heater
- Private Sewer
- High Speed Internet
Listing and Financial Details
- Tax Block 32
Ownership History
Purchase Details
Home Financials for this Owner
Home Financials are based on the most recent Mortgage that was taken out on this home.Purchase Details
Home Financials for this Owner
Home Financials are based on the most recent Mortgage that was taken out on this home.Similar Homes in the area
Home Values in the Area
Average Home Value in this Area
Purchase History
| Date | Type | Sale Price | Title Company |
|---|---|---|---|
| Warranty Deed | $1,250,000 | None Available | |
| Warranty Deed | $1,250,000 | None Available | |
| Warranty Deed | $410,000 | -- | |
| Warranty Deed | $410,000 | -- |
Mortgage History
| Date | Status | Loan Amount | Loan Type |
|---|---|---|---|
| Open | $875,000 | Purchase Money Mortgage | |
| Closed | $875,000 | Purchase Money Mortgage | |
| Previous Owner | $225,000 | Stand Alone Refi Refinance Of Original Loan | |
| Previous Owner | $100,000 | Credit Line Revolving | |
| Previous Owner | $300,000 | Unknown | |
| Previous Owner | $500,000 | Unknown | |
| Previous Owner | $265,000 | Unknown | |
| Closed | $0 | No Value Available |
Property History
| Date | Event | Price | Change | Sq Ft Price |
|---|---|---|---|---|
| 05/29/2025 05/29/25 | Sold | $1,250,000 | +53.4% | $398 / Sq Ft |
| 10/18/2021 10/18/21 | Sold | $815,000 | +18.1% | $257 / Sq Ft |
| 08/30/2021 08/30/21 | Pending | -- | -- | -- |
| 08/25/2021 08/25/21 | For Sale | $689,900 | +68.3% | $217 / Sq Ft |
| 03/25/2013 03/25/13 | Sold | $410,000 | -14.4% | $135 / Sq Ft |
| 01/25/2013 01/25/13 | Pending | -- | -- | -- |
| 08/07/2012 08/07/12 | For Sale | $479,000 | -- | $158 / Sq Ft |
Tax History Compared to Growth
Tax History
| Year | Tax Paid | Tax Assessment Tax Assessment Total Assessment is a certain percentage of the fair market value that is determined by local assessors to be the total taxable value of land and additions on the property. | Land | Improvement |
|---|---|---|---|---|
| 2024 | $13,240 | $924,600 | $354,300 | $570,300 |
| 2023 | $11,974 | $924,600 | $354,300 | $570,300 |
| 2022 | $11,278 | $537,300 | $223,000 | $314,300 |
| 2021 | $10,087 | $477,600 | $223,000 | $254,600 |
| 2020 | $10,197 | $477,600 | $223,000 | $254,600 |
| 2019 | $10,560 | $477,600 | $223,000 | $254,600 |
| 2018 | $9,036 | $480,700 | $223,500 | $257,200 |
| 2017 | $4,361 | $432,300 | $183,100 | $249,200 |
| 2016 | $9,294 | $432,300 | $183,100 | $249,200 |
| 2015 | $9,606 | $432,300 | $183,100 | $249,200 |
| 2014 | $8,923 | $432,300 | $183,100 | $249,200 |
Agents Affiliated with this Home
-
Evan Douglass

Seller's Agent in 2025
Evan Douglass
KW Coastal and Lakes & Mountains Realty/Portsmouth
(603) 205-4463
2 in this area
185 Total Sales
-
James Hasenfus

Buyer's Agent in 2025
James Hasenfus
KW Coastal and Lakes & Mountains Realty
(603) 781-6812
6 in this area
56 Total Sales
-
Karen Lumnah

Seller's Agent in 2021
Karen Lumnah
The Merrill Bartlett Group
(603) 583-2322
2 in this area
66 Total Sales
-
Tony Jalbert

Seller's Agent in 2013
Tony Jalbert
Tate & Foss Sotheby's International Rlty
(603) 498-6241
1 in this area
99 Total Sales
-
Saija DiGesu
S
Buyer's Agent in 2013
Saija DiGesu
The Aland Realty Group
(603) 321-7636
40 Total Sales
Map
Source: PrimeMLS
MLS Number: 4879303
APN: HMPF-000006-000000-000032
- 298 Exeter Rd
- 3 Wright Ln
- 46 Pine Meadows Dr
- 16 Pine Meadows Dr
- 1007 Camelot Dr
- 40 Hampton Rd
- 7 Morrill St
- 7 Kady Ln
- 24 Hampton Falls Rd
- 14 Gale Rd
- 9 Oak Ridge Rd
- 7 Sterling Hill Ln Unit 715
- 3 Sterling Hill Ln Unit 324
- 3 Gale Rd
- 5 Sterling Hill Ln Unit 534
- 5 Sterling Hill Ln Unit 514
- 4 Sterling Hill Ln Unit 424
- 94 Linden Rd
- 61 Acadia Ln Unit 309
- 131 Exeter Rd






