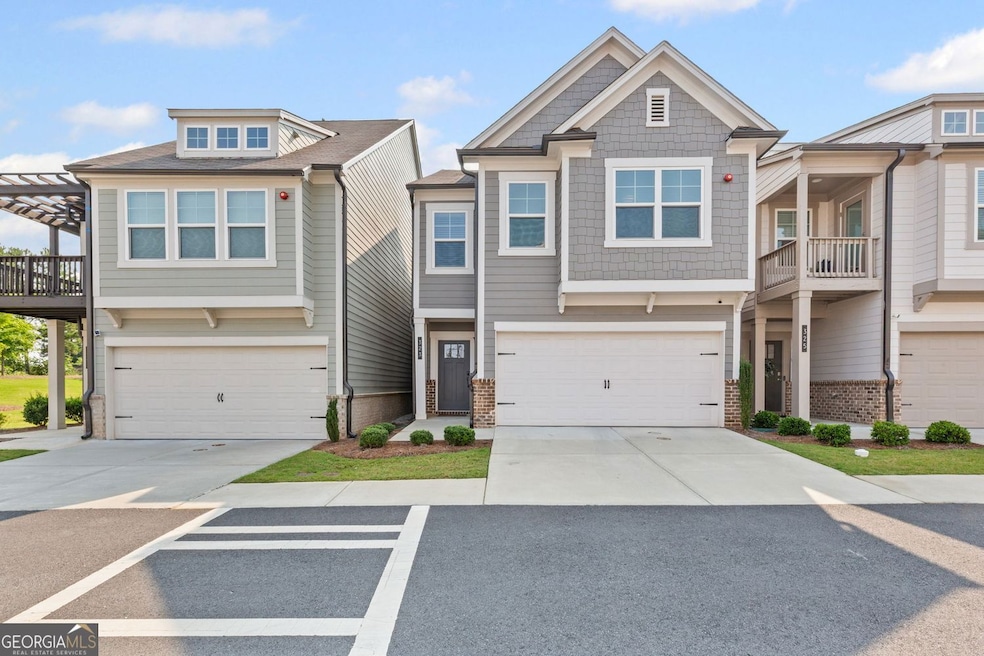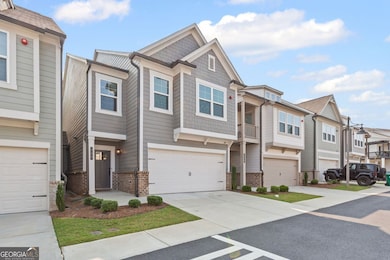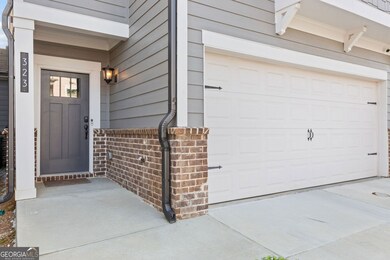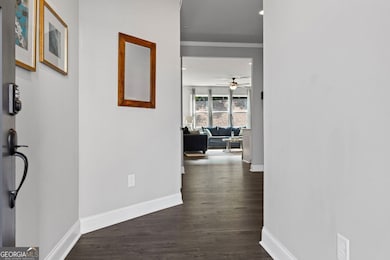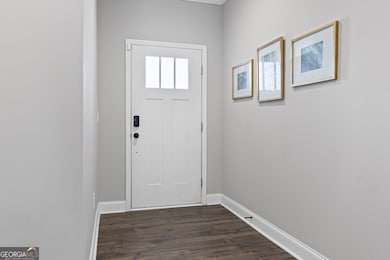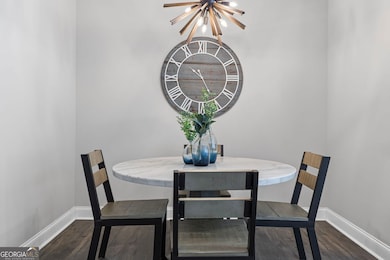Step inside this beautifully maintained 3-bedroom, 2.5-bath townhome where modern elegance meets everyday ease. The heart of the home is a spacious open-concept kitchen featuring crisp white cabinetry, stainless steel appliances, a large island with seating, and eye-catching backsplash ideal for casual meals or entertaining. Adjacent to the kitchen, the family room offers a warm, inviting space anchored by a fireplace flanked by custom built-ins, all flooded with natural light from a wall of windows overlooking the private backyard. Upstairs, the generously sized primary suite is a true retreat with a tray ceiling, dual-sink vanity, soaking tub, oversized shower, and an expansive walk-in closet. Two additional bedrooms provide flexibility for guests, a home office, or both. Throughout the home, you'll find thoughtful upgrades like wide-plank hardwood floors, stylish lighting, and a neutral color palette that complements any decor. Located minutes from Historic Downtown Woodstock, with easy access to major shopping, restaurants, I-575, and Hwy 92, this low-maintenance townhome is a perfect blend of style, function, and location.

