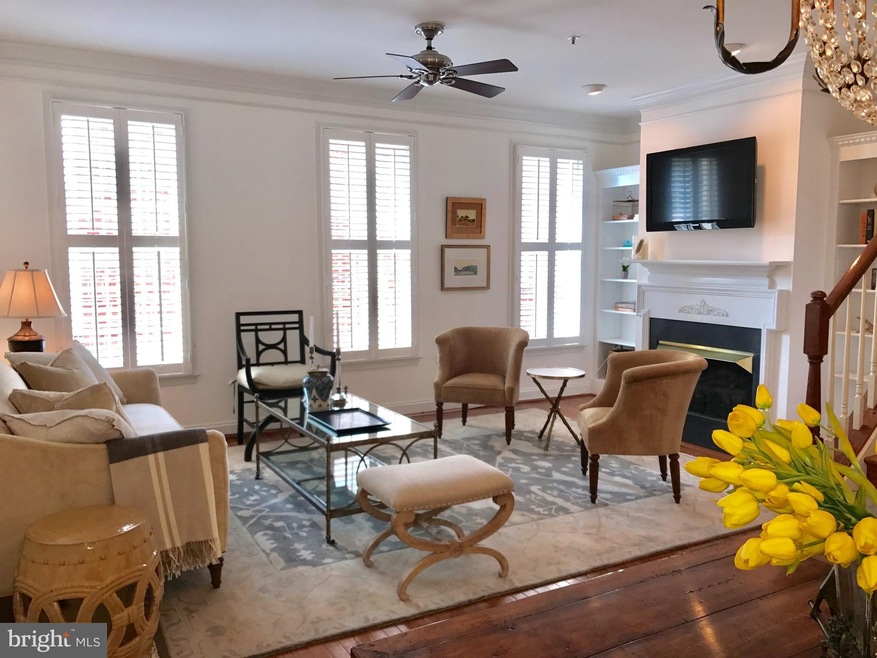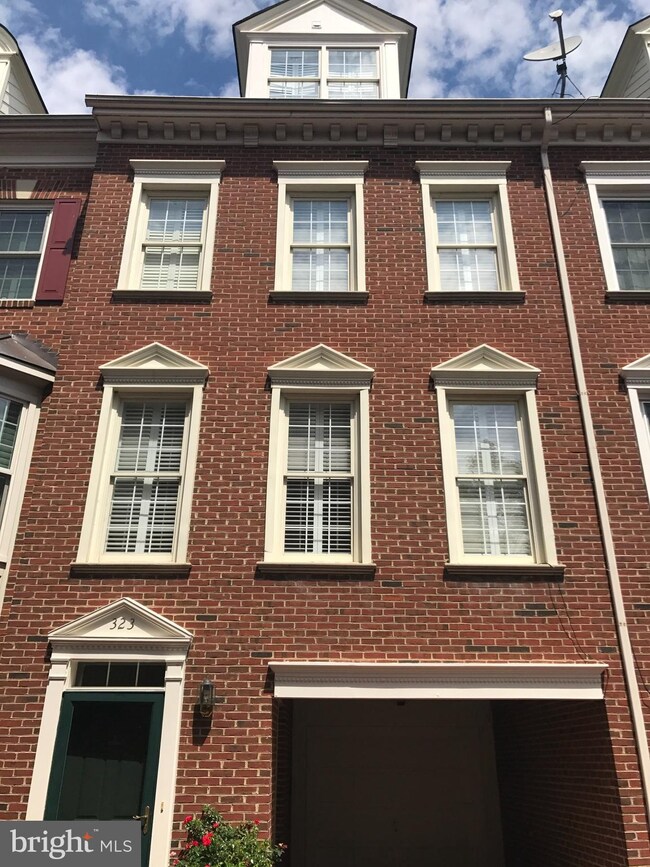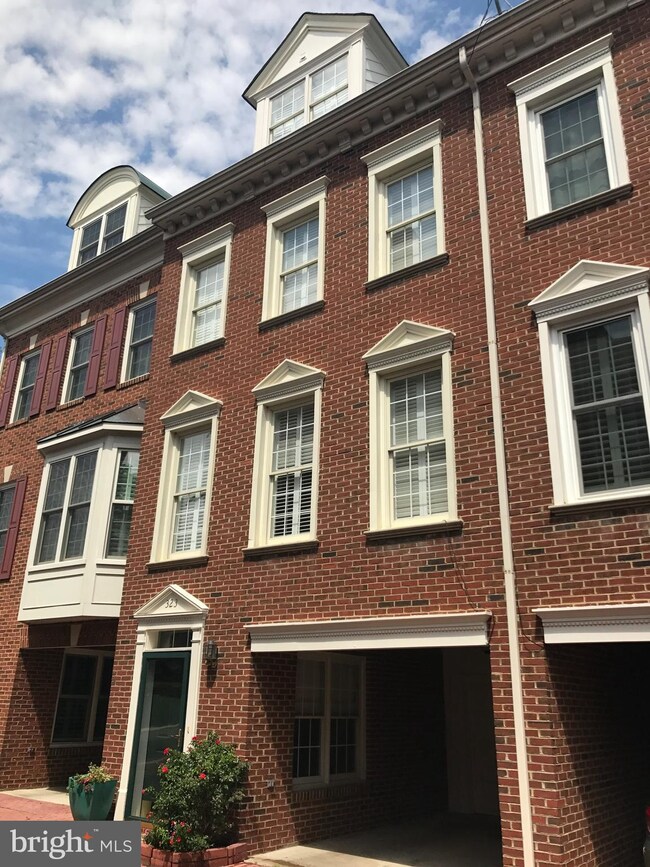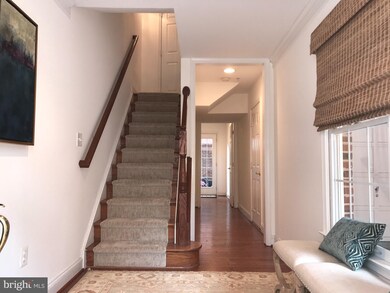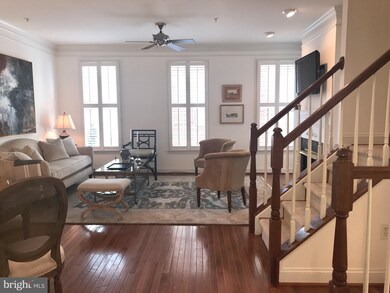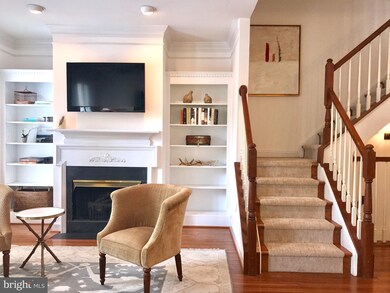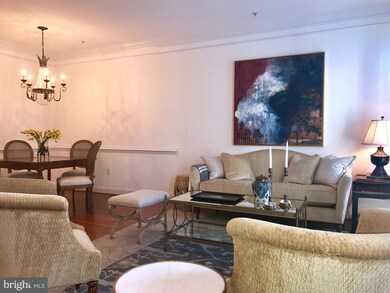
323 Hearthstone Mews Alexandria, VA 22314
Old Town NeighborhoodEstimated Value: $1,097,000 - $1,257,000
Highlights
- Eat-In Gourmet Kitchen
- Traditional Floor Plan
- Upgraded Countertops
- Colonial Architecture
- Wood Flooring
- 4-minute walk to Montgomery Park
About This Home
As of November 2017Gorgeous living on 4 fin lvls and just 1blk to Potomac & bike path! 2100sf+ and lots of features: eat-in kit. w/granite, bfast bar, & newer appls ('16), h/w floors, plantation shutters, bedroom-level laundry, ensuite MBDR w/cedar walk-in closet, new carpet ('17), fresh paint ('17) newer roof ('13) and h/w heater ('14), etc. Lots of storage. 3blks to Harris Teeter, rests & retail. Walk to King St.!
Last Agent to Sell the Property
Long & Foster Real Estate, Inc. License #SP98361588 Listed on: 08/31/2017

Last Buyer's Agent
Long & Foster Real Estate, Inc. License #SP98361588 Listed on: 08/31/2017

Townhouse Details
Home Type
- Townhome
Est. Annual Taxes
- $9,408
Year Built
- Built in 1996
Lot Details
- 1,386 Sq Ft Lot
- Two or More Common Walls
- Privacy Fence
- Historic Home
- Property is in very good condition
HOA Fees
- $150 Monthly HOA Fees
Parking
- 1 Car Attached Garage
- 1 Open Parking Space
- 1 Attached Carport Space
- Front Facing Garage
- Garage Door Opener
Home Design
- Colonial Architecture
- Brick Exterior Construction
Interior Spaces
- Property has 3 Levels
- Traditional Floor Plan
- Built-In Features
- Chair Railings
- Crown Molding
- Wainscoting
- Ceiling height of 9 feet or more
- Ceiling Fan
- Recessed Lighting
- Fireplace With Glass Doors
- Fireplace Mantel
- Double Pane Windows
- Window Treatments
- Window Screens
- Entrance Foyer
- Living Room
- Dining Room
- Wood Flooring
Kitchen
- Eat-In Gourmet Kitchen
- Breakfast Area or Nook
- Gas Oven or Range
- Stove
- Microwave
- Dishwasher
- Kitchen Island
- Upgraded Countertops
- Disposal
Bedrooms and Bathrooms
- 3 Bedrooms
- En-Suite Primary Bedroom
- En-Suite Bathroom
- 3.5 Bathrooms
Laundry
- Laundry Room
- Dryer
- Washer
Outdoor Features
- Patio
Schools
- Jefferson-Houston Elementary School
- George Washington Middle School
- Alexandria City High School
Utilities
- Cooling System Utilizes Natural Gas
- Central Heating and Cooling System
- Vented Exhaust Fan
- Programmable Thermostat
- Natural Gas Water Heater
Listing and Financial Details
- Tax Lot 9
- Assessor Parcel Number 50639740
Community Details
Overview
- Association fees include common area maintenance, management, road maintenance, snow removal
- Hearthstone Mews Community
- Hearthstone Subdivision
Amenities
- Common Area
Pet Policy
- Pets Allowed
Ownership History
Purchase Details
Home Financials for this Owner
Home Financials are based on the most recent Mortgage that was taken out on this home.Purchase Details
Home Financials for this Owner
Home Financials are based on the most recent Mortgage that was taken out on this home.Purchase Details
Home Financials for this Owner
Home Financials are based on the most recent Mortgage that was taken out on this home.Purchase Details
Home Financials for this Owner
Home Financials are based on the most recent Mortgage that was taken out on this home.Purchase Details
Home Financials for this Owner
Home Financials are based on the most recent Mortgage that was taken out on this home.Purchase Details
Home Financials for this Owner
Home Financials are based on the most recent Mortgage that was taken out on this home.Similar Homes in Alexandria, VA
Home Values in the Area
Average Home Value in this Area
Purchase History
| Date | Buyer | Sale Price | Title Company |
|---|---|---|---|
| Lowry Brooke H | $792,000 | Rgs Title Llc | |
| Congressional Fed'L Crdt Union | $758,500 | -- | |
| Foley Erin | $777,000 | -- | |
| Graff Wesley | $586,000 | -- | |
| Lafrankie Patrick J | $410,000 | -- | |
| Allen Matthew C | $308,110 | Island Title Corp |
Mortgage History
| Date | Status | Borrower | Loan Amount |
|---|---|---|---|
| Open | Lowry Brooke H | $229,600 | |
| Open | Lowry Brooke H | $633,000 | |
| Closed | Lowry Richard A | $646,000 | |
| Closed | Lowry Brooke H | $673,200 | |
| Previous Owner | Porter John E | $570,000 | |
| Previous Owner | Congressional Fed'L Crdt Union | $606,800 | |
| Previous Owner | Foley Erin E | $116,550 | |
| Previous Owner | Foley Erin E | $621,600 | |
| Previous Owner | Graff Wesley | $100,000 | |
| Previous Owner | Allen Matthew C | $468,800 | |
| Previous Owner | Lafrankie Patrick J | $275,000 | |
| Previous Owner | Allen Matthew C | $244,000 |
Property History
| Date | Event | Price | Change | Sq Ft Price |
|---|---|---|---|---|
| 11/21/2017 11/21/17 | Sold | $792,000 | -0.9% | $343 / Sq Ft |
| 10/21/2017 10/21/17 | Pending | -- | -- | -- |
| 10/21/2017 10/21/17 | Price Changed | $799,000 | -3.2% | $346 / Sq Ft |
| 10/03/2017 10/03/17 | Price Changed | $825,000 | -2.4% | $357 / Sq Ft |
| 08/31/2017 08/31/17 | For Sale | $845,000 | -- | $366 / Sq Ft |
Tax History Compared to Growth
Tax History
| Year | Tax Paid | Tax Assessment Tax Assessment Total Assessment is a certain percentage of the fair market value that is determined by local assessors to be the total taxable value of land and additions on the property. | Land | Improvement |
|---|---|---|---|---|
| 2024 | $12,700 | $1,107,228 | $575,000 | $532,228 |
| 2023 | $11,735 | $1,057,228 | $525,000 | $532,228 |
| 2022 | $11,307 | $1,018,605 | $505,000 | $513,605 |
| 2021 | $11,064 | $996,798 | $495,000 | $501,798 |
| 2020 | $9,604 | $860,052 | $435,000 | $425,052 |
| 2019 | $9,372 | $829,378 | $418,275 | $411,103 |
| 2018 | $9,366 | $828,881 | $429,000 | $399,881 |
| 2017 | $9,408 | $832,570 | $429,000 | $403,570 |
| 2016 | $8,720 | $812,675 | $429,000 | $383,675 |
| 2015 | $8,707 | $834,842 | $390,000 | $444,842 |
| 2014 | $7,505 | $719,542 | $325,000 | $394,542 |
Agents Affiliated with this Home
-
Robyn Porter

Seller's Agent in 2017
Robyn Porter
Long & Foster
(703) 963-0142
125 Total Sales
Map
Source: Bright MLS
MLS Number: 1000083197
APN: 055.01-02-09
- 1107 N Pitt St Unit 1B
- 1201 N Royal St Unit 201
- 1201 N Royal St Unit 505
- 1201 N Royal St Unit 204
- 311 Hearthstone Mews
- 502 Bashford Ln Unit 3231
- 1064 N Royal St
- 1162 N Pitt St
- 1023 N Royal St Unit 215
- 1023 N Royal St Unit 104
- 509 Bashford Ln Unit 2
- 1117 E Abingdon Dr
- 612 Bashford Ln Unit 1221
- 517 Bashford Ln Unit 5
- 521 Bashford Ln Unit 2
- 1403 E Abingdon Dr Unit 3
- 1311 E Abingdon Dr Unit 2
- 1409 E Abingdon Dr Unit 4
- 925 N Fairfax St Unit 610
- 925 N Fairfax St Unit 1203
- 323 Hearthstone Mews
- 325 Hearthstone Mews
- 321 Hearthstone Mews
- 319 Hearthstone Mews
- 1113 N Royal St
- 317 Hearthstone Mews
- 1115 N Royal St
- 1111 N Royal St
- 315 Hearthstone Mews
- 1117 N Royal St
- 1117 N Royal St Unit 11
- 328 Third St
- 1109 N Royal St
- 316 Hearthstone Mews
- 324 Third St
- 1119 N Royal St
- 313 Hearthstone Mews
- 314 Hearthstone Mews
- 320 Third St
- 1107 N Royal St
