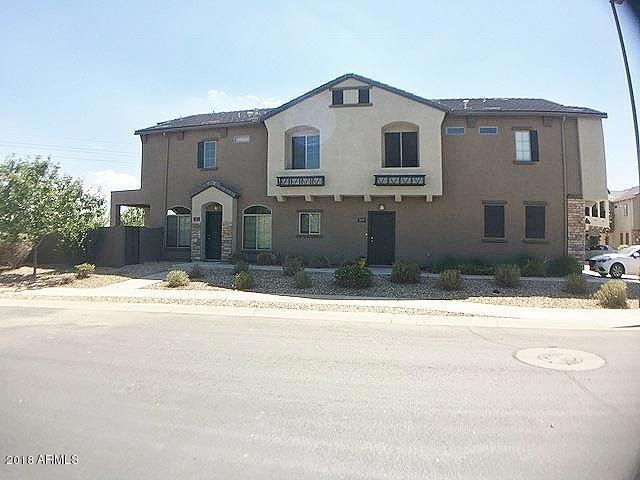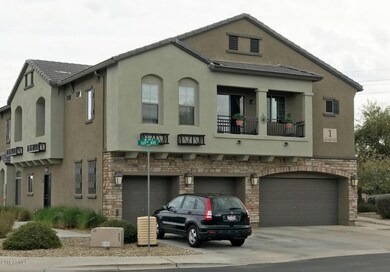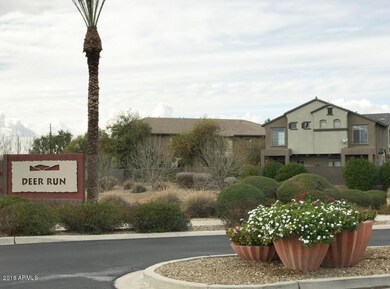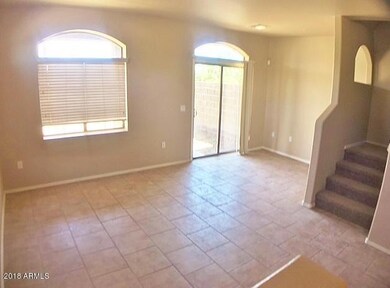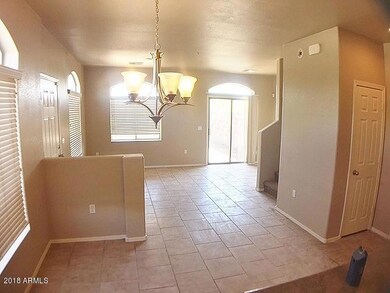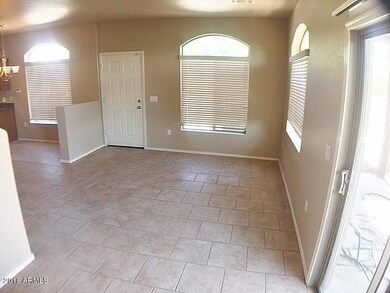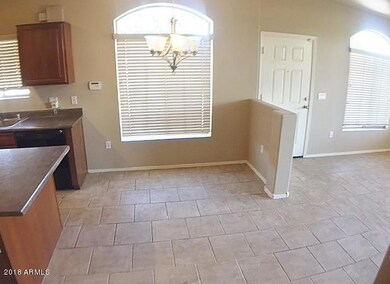
323 N 169th Ave Goodyear, AZ 85338
Canyon Trails NeighborhoodEstimated Value: $282,950 - $297,000
Highlights
- Two Primary Bathrooms
- Vaulted Ceiling
- Corner Lot
- Mountain View
- Santa Barbara Architecture
- 1-minute walk to Deer Run at Canyon Trails HOA Park
About This Home
As of September 2018Finely finished property with new paint, new carpets, new landscaping and clean interior. Great mountain views and local parks. This home has so much great character and personality. All bedrooms are master bedrooms with private full baths. Nice open 1/2 bath downstairs. Extra storage, drive in Garage Access and large patio with no back neighbors. Fresh, clean and great HOA Amenities.
Last Agent to Sell the Property
Paramount Management & Realty, LLC License #BR020404000 Listed on: 09/04/2018
Townhouse Details
Home Type
- Townhome
Est. Annual Taxes
- $780
Year Built
- Built in 2008 | Under Construction
Lot Details
- 580 Sq Ft Lot
- Cul-De-Sac
- Desert faces the front and back of the property
- Block Wall Fence
- Front Yard Sprinklers
- Sprinklers on Timer
HOA Fees
Parking
- 1 Car Garage
- Shared Driveway
- Unassigned Parking
Home Design
- Santa Barbara Architecture
- Wood Frame Construction
- Tile Roof
- Built-Up Roof
- Stucco
Interior Spaces
- 1,134 Sq Ft Home
- 2-Story Property
- Vaulted Ceiling
- Double Pane Windows
- Solar Screens
- Mountain Views
Kitchen
- Eat-In Kitchen
- Built-In Microwave
- Dishwasher
- Kitchen Island
Flooring
- Carpet
- Tile
Bedrooms and Bathrooms
- 2 Bedrooms
- Walk-In Closet
- Two Primary Bathrooms
- Primary Bathroom is a Full Bathroom
- 2.5 Bathrooms
Laundry
- Laundry on upper level
- Washer
- 220 Volts In Laundry
Home Security
Schools
- Desert Thunder Elementary And Middle School
- Agua Fria High School
Utilities
- Refrigerated Cooling System
- Heating Available
- High Speed Internet
- Cable TV Available
Additional Features
- Covered patio or porch
- Property is near a bus stop
Listing and Financial Details
- Home warranty included in the sale of the property
- Tax Lot 81
- Assessor Parcel Number 500-89-892
Community Details
Overview
- Association fees include roof repair, insurance, pest control, ground maintenance, street maintenance, front yard maint, trash, roof replacement, maintenance exterior
- Planned Development Association, Phone Number (602) 477-7774
- Canyon Trails Association, Phone Number (623) 877-1396
- Association Phone (623) 877-1396
- Built by DR Horton
- Canyon Trails Courthomes Condominium Subdivision, Bellezza Floorplan
- FHA/VA Approved Complex
Recreation
- Community Playground
- Community Pool
- Bike Trail
Security
- Fire Sprinkler System
Ownership History
Purchase Details
Home Financials for this Owner
Home Financials are based on the most recent Mortgage that was taken out on this home.Similar Homes in Goodyear, AZ
Home Values in the Area
Average Home Value in this Area
Purchase History
| Date | Buyer | Sale Price | Title Company |
|---|---|---|---|
| Cornell Dan W | $155,000 | Fidelity National Title Agen |
Property History
| Date | Event | Price | Change | Sq Ft Price |
|---|---|---|---|---|
| 09/19/2018 09/19/18 | Sold | $155,000 | 0.0% | $137 / Sq Ft |
| 09/05/2018 09/05/18 | Pending | -- | -- | -- |
| 09/01/2018 09/01/18 | For Sale | $155,000 | -- | $137 / Sq Ft |
Tax History Compared to Growth
Tax History
| Year | Tax Paid | Tax Assessment Tax Assessment Total Assessment is a certain percentage of the fair market value that is determined by local assessors to be the total taxable value of land and additions on the property. | Land | Improvement |
|---|---|---|---|---|
| 2025 | $716 | $7,782 | -- | -- |
| 2024 | $709 | $7,412 | -- | -- |
| 2023 | $709 | $17,830 | $3,560 | $14,270 |
| 2022 | $674 | $13,450 | $2,690 | $10,760 |
| 2021 | $733 | $12,410 | $2,480 | $9,930 |
| 2020 | $707 | $11,000 | $2,200 | $8,800 |
| 2019 | $690 | $10,010 | $2,000 | $8,010 |
| 2018 | $791 | $9,350 | $1,870 | $7,480 |
| 2017 | $780 | $8,980 | $1,790 | $7,190 |
| 2016 | $797 | $8,450 | $1,690 | $6,760 |
| 2015 | $739 | $5,030 | $1,000 | $4,030 |
Agents Affiliated with this Home
-
Dave Stringham

Seller's Agent in 2018
Dave Stringham
Paramount Management & Realty, LLC
(623) 979-0065
34 Total Sales
-
Kyle Olson

Buyer's Agent in 2018
Kyle Olson
Realty One Group
(623) 692-9441
Map
Source: Arizona Regional Multiple Listing Service (ARMLS)
MLS Number: 5815529
APN: 500-89-892
- 343 N 169th Ave Unit 73
- 470 N 168th Ln Unit 48
- 320 N 168th Dr Unit 1
- 16930 W Woodlands Ave
- 16840 W Monroe St
- 272 N 167th Ln
- 16729 W Monroe St
- 16771 W Adams St
- 16763 W Adams St
- 16800 W Mesquite Dr
- 16649 W Polk St
- 16675 W Taylor St
- 16648 W Adams St Unit 2
- 16600 W Washington St
- 16605 W Pierce St
- 16671 W Mckinley St
- 248 S 167th Dr
- 16577 W Garfield St
- 16565 W Garfield St
- 16537 W Mckinley St
- 323 N 169th Ave
- 327 N 169th Ave Unit 80
- 319 N 169th Ave
- 335 N 169th Ave Unit 78
- 331 N 169th Ave Unit 76
- 339 N 169th Ave Unit 77
- 347 N 169th Ave Unit 75
- 351 N 169th Ave Unit 74
- 380 N 169th Ave Unit 64
- 356 N 169th Ave
- 356 N 169th Ave Unit 70
- 368 N 169th Ave Unit 67
- 388 N 169th Ave Unit 65
- 384 N 169th Ave Unit 66
- 360 N 169th Ave Unit 72
- 364 N 169th Ave Unit 71
- 376 N 169th Ave Unit 68
- 372 N 169th Ave Unit 69
- 416 N 169th Ave Unit 63
- 420 N 169th Ave Unit 62
