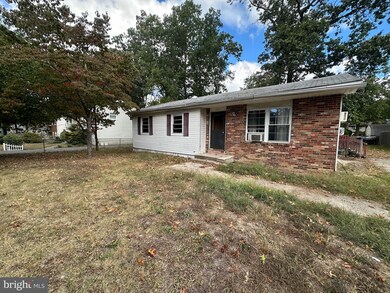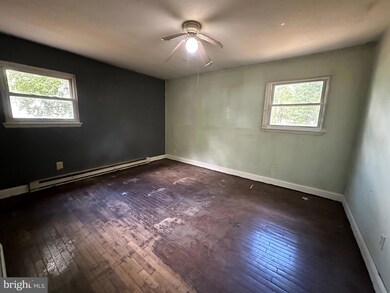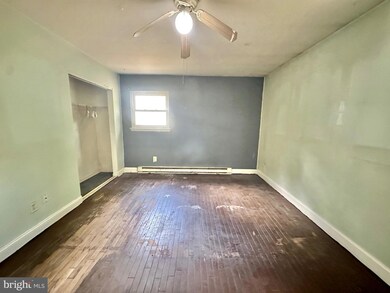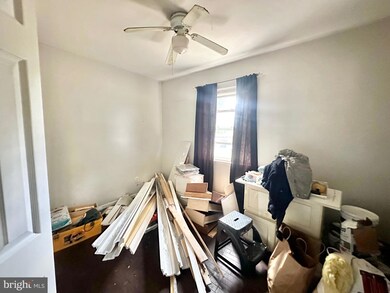
323 N Carolina Trail Browns Mills, NJ 08015
3
Beds
1
Bath
1,004
Sq Ft
0.26
Acres
Highlights
- Rambler Architecture
- Porch
- Back, Front, and Side Yard
- No HOA
- Eat-In Kitchen
- Patio
About This Home
As of December 2024Calling all investors. Property being sold as is. Immediate sweat equity.
Home Details
Home Type
- Single Family
Est. Annual Taxes
- $4,002
Year Built
- Built in 1972
Lot Details
- 0.26 Acre Lot
- Lot Dimensions are 80.00 x 125.00
- Back, Front, and Side Yard
Home Design
- Rambler Architecture
- Frame Construction
- Shingle Roof
- Concrete Perimeter Foundation
Interior Spaces
- 1,004 Sq Ft Home
- Property has 1 Level
- Laundry on main level
Kitchen
- Eat-In Kitchen
- Built-In Range
Flooring
- Wall to Wall Carpet
- Vinyl
Bedrooms and Bathrooms
- 3 Main Level Bedrooms
- 1 Full Bathroom
Basement
- Partial Basement
- Exterior Basement Entry
Outdoor Features
- Patio
- Exterior Lighting
- Shed
- Porch
Schools
- Helen A Fort Middle School
- Pemberton Township High School
Utilities
- Cooling System Mounted In Outer Wall Opening
- Electric Baseboard Heater
- Well
- Electric Water Heater
- On Site Septic
- Cable TV Available
Community Details
- No Home Owners Association
- Presidential Lakes Subdivision
Listing and Financial Details
- Tax Lot 00003
- Assessor Parcel Number 29-00705-00003
Ownership History
Date
Name
Owned For
Owner Type
Purchase Details
Listed on
Sep 26, 2024
Closed on
Dec 18, 2024
Sold by
Fray Vilma and Fray Velma
Bought by
Smithline Sharon A
Seller's Agent
Paula Wirth
EXP Realty, LLC
Buyer's Agent
Tara Gallagher
Better Homes and Gardens Real Estate Murphy & Co.
List Price
$225,000
Sold Price
$235,000
Premium/Discount to List
$10,000
4.44%
Views
52
Current Estimated Value
Home Financials for this Owner
Home Financials are based on the most recent Mortgage that was taken out on this home.
Estimated Appreciation
$7,435
Avg. Annual Appreciation
7.74%
Purchase Details
Closed on
Jul 22, 2005
Sold by
Kerton Scott E and Kerton Angela J
Bought by
Fray Vilma
Home Financials for this Owner
Home Financials are based on the most recent Mortgage that was taken out on this home.
Original Mortgage
$16,000
Interest Rate
5.63%
Mortgage Type
Credit Line Revolving
Purchase Details
Closed on
Mar 23, 2004
Sold by
Pino Joseph J
Bought by
Kerton Scott E
Home Financials for this Owner
Home Financials are based on the most recent Mortgage that was taken out on this home.
Original Mortgage
$112,000
Interest Rate
6.25%
Mortgage Type
Purchase Money Mortgage
Purchase Details
Closed on
May 22, 2003
Sold by
Bong Myong Su and Bong Kil Su
Bought by
Pino Joseph J
Home Financials for this Owner
Home Financials are based on the most recent Mortgage that was taken out on this home.
Original Mortgage
$98,455
Interest Rate
5.34%
Mortgage Type
FHA
Similar Homes in Browns Mills, NJ
Create a Home Valuation Report for This Property
The Home Valuation Report is an in-depth analysis detailing your home's value as well as a comparison with similar homes in the area
Home Values in the Area
Average Home Value in this Area
Purchase History
| Date | Type | Sale Price | Title Company |
|---|---|---|---|
| Bargain Sale Deed | $220,000 | None Listed On Document | |
| Bargain Sale Deed | $220,000 | None Listed On Document | |
| Bargain Sale Deed | $166,000 | Boardwalk Title Agency Inc | |
| Bargain Sale Deed | $140,000 | Esq Title Agency | |
| Deed | $100,000 | Group 21 Title Agency |
Source: Public Records
Mortgage History
| Date | Status | Loan Amount | Loan Type |
|---|---|---|---|
| Previous Owner | $16,000 | Credit Line Revolving | |
| Previous Owner | $132,800 | Fannie Mae Freddie Mac | |
| Previous Owner | $130,000 | Unknown | |
| Previous Owner | $112,000 | Purchase Money Mortgage | |
| Previous Owner | $98,455 | FHA |
Source: Public Records
Property History
| Date | Event | Price | Change | Sq Ft Price |
|---|---|---|---|---|
| 12/18/2024 12/18/24 | Sold | $235,000 | +4.4% | $234 / Sq Ft |
| 11/07/2024 11/07/24 | Pending | -- | -- | -- |
| 09/26/2024 09/26/24 | For Sale | $225,000 | -- | $224 / Sq Ft |
Source: Bright MLS
Tax History Compared to Growth
Tax History
| Year | Tax Paid | Tax Assessment Tax Assessment Total Assessment is a certain percentage of the fair market value that is determined by local assessors to be the total taxable value of land and additions on the property. | Land | Improvement |
|---|---|---|---|---|
| 2024 | $3,756 | $130,600 | $38,000 | $92,600 |
| 2023 | $3,756 | $130,600 | $38,000 | $92,600 |
| 2022 | $3,477 | $130,600 | $38,000 | $92,600 |
| 2021 | $3,334 | $130,600 | $38,000 | $92,600 |
| 2020 | $3,209 | $130,600 | $38,000 | $92,600 |
| 2019 | $3,073 | $130,600 | $38,000 | $92,600 |
| 2018 | $2,969 | $130,600 | $38,000 | $92,600 |
| 2017 | $2,907 | $130,600 | $38,000 | $92,600 |
| 2016 | $2,904 | $77,700 | $20,800 | $56,900 |
| 2015 | $2,881 | $77,700 | $20,800 | $56,900 |
| 2014 | $2,754 | $77,700 | $20,800 | $56,900 |
Source: Public Records
Agents Affiliated with this Home
-
Paula Wirth

Seller's Agent in 2024
Paula Wirth
EXP Realty, LLC
(609) 977-3293
1 in this area
181 Total Sales
-
Tara Gallagher

Buyer's Agent in 2024
Tara Gallagher
Better Homes and Gardens Real Estate Murphy and Co
(973) 207-5756
2 in this area
34 Total Sales
Map
Source: Bright MLS
MLS Number: NJBL2073548
APN: 29-00705-0000-00003
Nearby Homes
- 327 W Virginia Rd
- 5 Maryland Trail
- 402 Virginia Dr
- 502 N Carolina Trail
- 0 Indiana Trail
- 515 N Carolina Trail
- 515 W Virginia Rd
- 24 Delaware Trail
- 513 Louisiana Trail
- 112 Tennessee Trail
- 2 Oregon Trail
- 107 Alabama Trail
- 3 Forest Rd
- 503 New York Rd
- 301 Colorado Trail
- 423 Colorado Trail
- 203 Spruce
- 409 Kaila Ct
- 22 Tecumseh Trail
- 54 Tecumseh Trail






