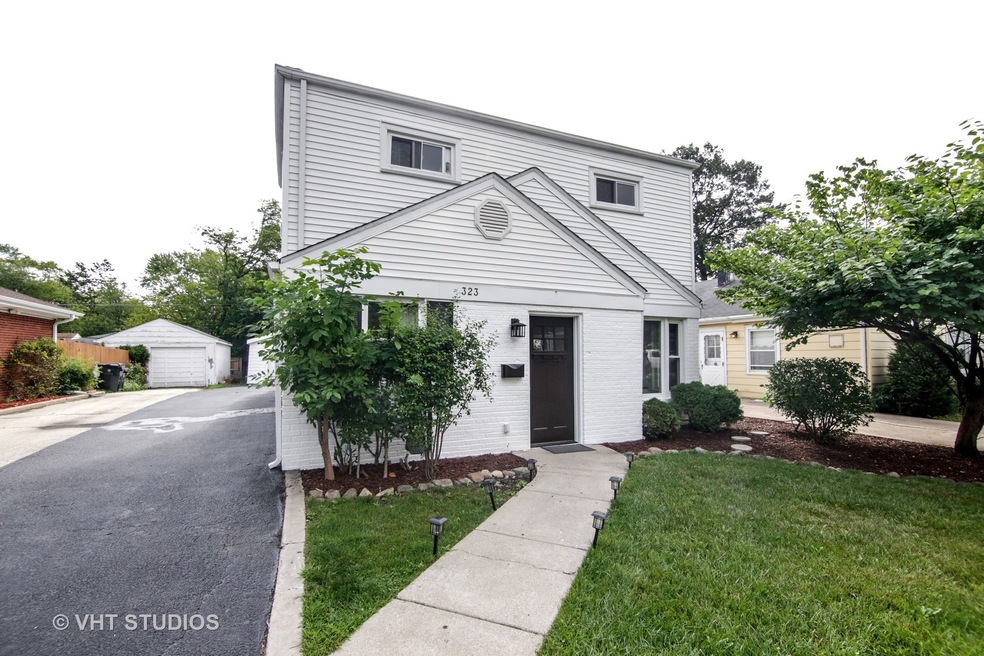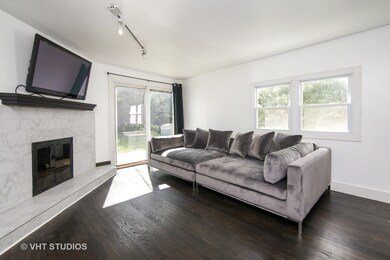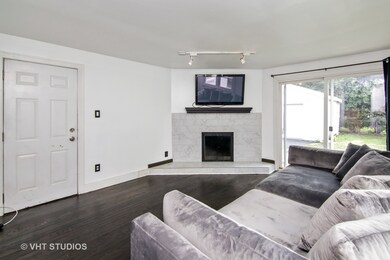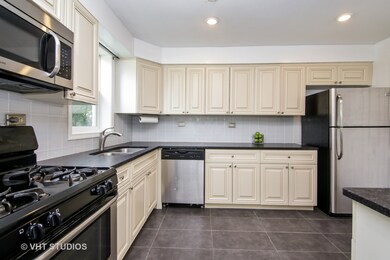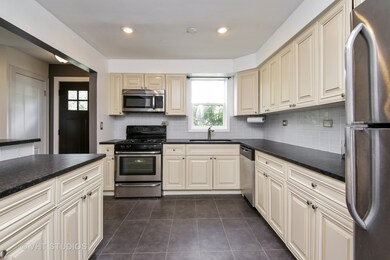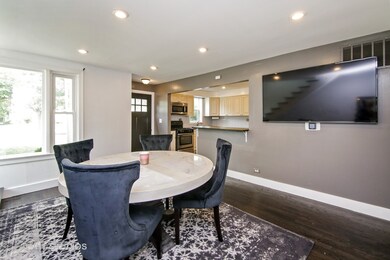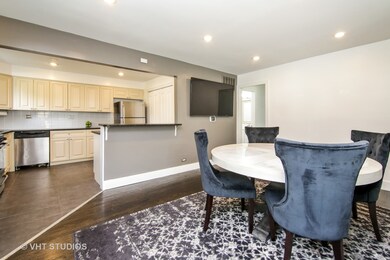
323 Neva Ave Unit 1 Glenview, IL 60025
Highlights
- Cape Cod Architecture
- Wood Flooring
- Bonus Room
- Hoffman Elementary School Rated A-
- Main Floor Bedroom
- Stainless Steel Appliances
About This Home
As of June 2022Move right into this updated cozy three-bedroom, two-bathroom Cape Cod home in the popular Park Manor area. Amazing location close to lots of parks, schools, two train stations, downtown Glenview, and Mariano's. Enjoy and relax in front of the beautiful marble fireplace in the family room. Gorgeous remodeled kitchen with cream colored cabinets, granite counter-tops, glass backslash, and stainless-steel appliances. Hardwood floors throughout that have been refinished and stained dark. Newer windows throughout the house that let in lots of sunlight to lighten up the home. First floor bedroom with a full bathroom that has a whirlpool and stunning marble vanity. Large master bedroom with marvelous Bamboo Laminate floors, three closets that covered by espresso privacy glass sliding doors. Enjoy showering in the renovated master bathroom equipped with a rain forest shower-head and double vanities. So much more we could not list.
Last Agent to Sell the Property
@properties Christie's International Real Estate License #475164686 Listed on: 03/10/2020

Home Details
Home Type
- Single Family
Est. Annual Taxes
- $22,608
Year Built
- 1955
Parking
- Detached Garage
- Driveway
- Parking Included in Price
- Garage Is Owned
Home Design
- Cape Cod Architecture
- Brick Exterior Construction
- Slab Foundation
- Asphalt Shingled Roof
- Aluminum Siding
- Vinyl Siding
Interior Spaces
- Wood Burning Fireplace
- Bonus Room
- Wood Flooring
Kitchen
- Breakfast Bar
- Oven or Range
- <<microwave>>
- Dishwasher
- Stainless Steel Appliances
- Disposal
Bedrooms and Bathrooms
- Main Floor Bedroom
- Primary Bathroom is a Full Bathroom
- Bathroom on Main Level
- Dual Sinks
Laundry
- Laundry on main level
- Dryer
- Washer
Utilities
- Forced Air Heating and Cooling System
- Heating System Uses Gas
- Lake Michigan Water
Additional Features
- Patio
- Property is near a bus stop
Ownership History
Purchase Details
Purchase Details
Home Financials for this Owner
Home Financials are based on the most recent Mortgage that was taken out on this home.Purchase Details
Home Financials for this Owner
Home Financials are based on the most recent Mortgage that was taken out on this home.Purchase Details
Home Financials for this Owner
Home Financials are based on the most recent Mortgage that was taken out on this home.Purchase Details
Similar Home in Glenview, IL
Home Values in the Area
Average Home Value in this Area
Purchase History
| Date | Type | Sale Price | Title Company |
|---|---|---|---|
| Quit Claim Deed | -- | None Listed On Document | |
| Warranty Deed | $265,000 | Chicago Title | |
| Warranty Deed | $195,000 | North American Title Co | |
| Warranty Deed | $305,000 | Chicago Title Insurance Comp | |
| Warranty Deed | $160,000 | -- |
Mortgage History
| Date | Status | Loan Amount | Loan Type |
|---|---|---|---|
| Previous Owner | $990,000 | New Conventional | |
| Previous Owner | $168,557 | Construction | |
| Previous Owner | $198,750 | New Conventional | |
| Previous Owner | $110,000 | New Conventional | |
| Previous Owner | $288,000 | Unknown | |
| Previous Owner | $54,000 | Credit Line Revolving | |
| Previous Owner | $305,000 | Unknown |
Property History
| Date | Event | Price | Change | Sq Ft Price |
|---|---|---|---|---|
| 06/06/2022 06/06/22 | Sold | $1,100,000 | -4.3% | $391 / Sq Ft |
| 05/03/2022 05/03/22 | Pending | -- | -- | -- |
| 04/08/2022 04/08/22 | Price Changed | $1,149,000 | -4.2% | $408 / Sq Ft |
| 03/11/2022 03/11/22 | For Sale | $1,199,000 | +352.5% | $426 / Sq Ft |
| 07/31/2020 07/31/20 | Sold | $265,000 | -11.6% | $202 / Sq Ft |
| 07/14/2020 07/14/20 | Pending | -- | -- | -- |
| 07/09/2020 07/09/20 | Price Changed | $299,900 | -4.8% | $229 / Sq Ft |
| 03/10/2020 03/10/20 | For Sale | $315,000 | -- | $240 / Sq Ft |
Tax History Compared to Growth
Tax History
| Year | Tax Paid | Tax Assessment Tax Assessment Total Assessment is a certain percentage of the fair market value that is determined by local assessors to be the total taxable value of land and additions on the property. | Land | Improvement |
|---|---|---|---|---|
| 2024 | $22,608 | $105,852 | $4,352 | $101,500 |
| 2023 | $13,397 | $105,852 | $4,352 | $101,500 |
| 2022 | $13,397 | $62,512 | $4,352 | $58,160 |
| 2021 | $1,079 | $4,352 | $4,352 | $0 |
| 2020 | $7,393 | $33,262 | $4,352 | $28,910 |
| 2019 | $7,057 | $37,373 | $4,352 | $33,021 |
| 2018 | $5,909 | $25,779 | $3,944 | $21,835 |
| 2017 | $5,753 | $25,779 | $3,944 | $21,835 |
| 2016 | $5,434 | $25,779 | $3,944 | $21,835 |
| 2015 | $5,288 | $22,286 | $3,400 | $18,886 |
| 2014 | $5,188 | $22,286 | $3,400 | $18,886 |
| 2013 | $5,030 | $22,286 | $3,400 | $18,886 |
Agents Affiliated with this Home
-
Marta Tyrka
M
Seller's Agent in 2022
Marta Tyrka
New Era Brokers LTD
4 in this area
17 Total Sales
-
D
Buyer's Agent in 2022
David Moreno
Redfin Corporation
-
Tom Gorges

Seller's Agent in 2020
Tom Gorges
@ Properties
(847) 871-3920
7 in this area
43 Total Sales
Map
Source: Midwest Real Estate Data (MRED)
MLS Number: MRD10662432
APN: 10-07-304-002-0000
- 330 Nora Ave
- 511 N Branch Rd
- 1544 Longvalley Rd
- 326 Country Ln
- 135 Lincoln St
- 1123 Longvalley Rd
- 124 Lincoln St
- 705 Carriage Hill Dr
- 702 Waukegan Rd Unit A207
- 42 Lincoln St
- 7039 Simpson St
- 127 Elm St
- 1747 Linneman St
- 1744 Linneman St Unit 1744
- 2140 Cedar Ct
- 7324 Palma Ln
- 517 Briarhill Ln
- 36 Logan Terrace
- 1770 Henley St Unit C
- 921 Harlem Ave Unit 16
