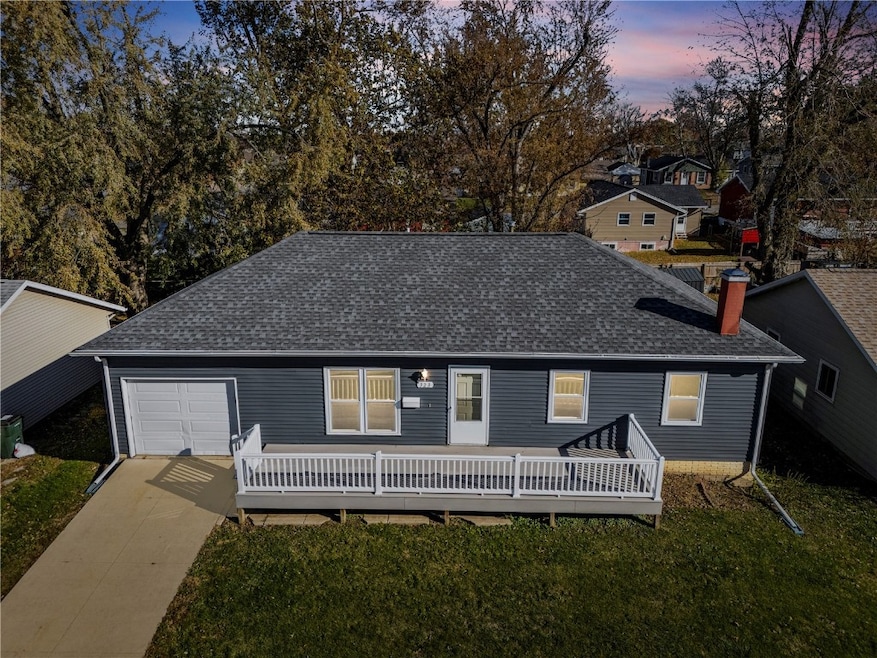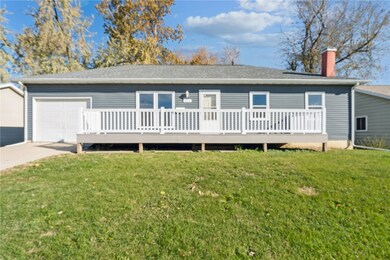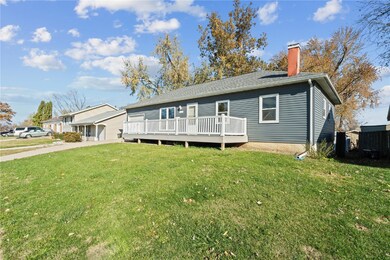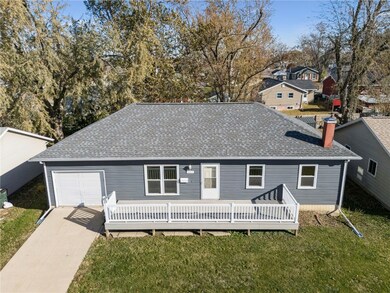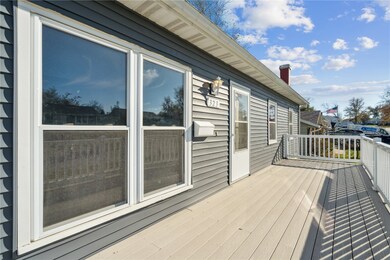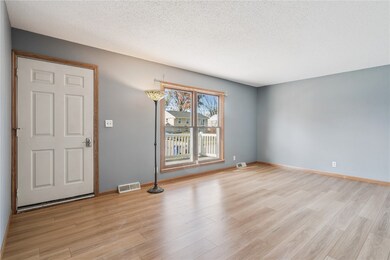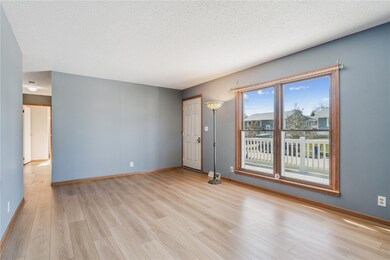323 Norwick Rd SW Cedar Rapids, IA 52404
Cherry Hill Park NeighborhoodEstimated payment $1,508/month
Highlights
- Very Popular Property
- Deck
- Shed
- Junction City Elementary School Rated A
- No HOA
- Central Air
About This Home
Welcome to 323 Norwick Rd SW — a beautifully cared-for home in a quiet, convenient southwest Cedar Rapids neighborhood. This 4-bedroom, 1.5-bath residence offers 1,073 square feet on the main level plus another 743 finished square feet in the lower level, giving you plenty of comfortable living space. You’ll love the inviting living room featuring a built-in gas fireplace and the warm, updated finishes throughout. The living room and one bedroom were redone after the 2020 derecho. Other major updates include a new roof, siding, and several windows, plus a brand-new furnace and air conditioning system installed in 2024 — giving you peace of mind for years to come. Enjoy main-floor laundry, an oversized garage with space for a workbench, and both front and back decks perfect for relaxing or entertaining. The private fenced backyard includes a handy storage shed and plenty of room to play or garden. All appliances stay, making this home truly move-in ready. Close to schools, parks, and shopping, this home combines comfort, convenience, and value. Don’t miss your chance to make this charming home your own!
Home Details
Home Type
- Single Family
Est. Annual Taxes
- $3,876
Year Built
- Built in 1970
Lot Details
- 7,362 Sq Ft Lot
- Lot Dimensions are 115x64
- Fenced
Parking
- 1 Car Garage
- Garage Door Opener
- On-Street Parking
- Off-Street Parking
Home Design
- Poured Concrete
- Frame Construction
- Vinyl Siding
Interior Spaces
- 1-Story Property
- Gas Fireplace
- Combination Kitchen and Dining Room
- Basement Fills Entire Space Under The House
Kitchen
- Range with Range Hood
- Dishwasher
- Disposal
Bedrooms and Bathrooms
- 4 Bedrooms
Laundry
- Dryer
- Washer
Outdoor Features
- Deck
- Shed
Schools
- Westwillow Elementary School
- Taft Middle School
- Jefferson High School
Utilities
- Central Air
- Heating System Uses Gas
- Gas Water Heater
Community Details
- No Home Owners Association
Listing and Financial Details
- Assessor Parcel Number 13264-53007-00000
Map
Home Values in the Area
Average Home Value in this Area
Tax History
| Year | Tax Paid | Tax Assessment Tax Assessment Total Assessment is a certain percentage of the fair market value that is determined by local assessors to be the total taxable value of land and additions on the property. | Land | Improvement |
|---|---|---|---|---|
| 2025 | $2,972 | $214,000 | $38,000 | $176,000 |
| 2024 | $3,406 | $197,100 | $33,300 | $163,800 |
| 2023 | $3,406 | $185,400 | $33,300 | $152,100 |
| 2022 | $3,116 | $170,400 | $28,500 | $141,900 |
| 2021 | $3,112 | $159,400 | $28,500 | $130,900 |
| 2020 | $3,112 | $149,600 | $25,300 | $124,300 |
| 2019 | $2,902 | $143,200 | $25,300 | $117,900 |
| 2018 | $2,818 | $143,200 | $25,300 | $117,900 |
| 2017 | $2,845 | $136,100 | $25,300 | $110,800 |
| 2016 | $2,845 | $133,900 | $25,300 | $108,600 |
| 2015 | $2,969 | $139,494 | $25,344 | $114,150 |
| 2014 | $2,784 | $136,271 | $25,344 | $110,927 |
| 2013 | $2,652 | $136,271 | $25,344 | $110,927 |
Property History
| Date | Event | Price | List to Sale | Price per Sq Ft |
|---|---|---|---|---|
| 11/13/2025 11/13/25 | For Sale | $224,777 | -- | $124 / Sq Ft |
Purchase History
| Date | Type | Sale Price | Title Company |
|---|---|---|---|
| Warranty Deed | $131,500 | None Available |
Mortgage History
| Date | Status | Loan Amount | Loan Type |
|---|---|---|---|
| Open | $128,221 | FHA |
Source: Cedar Rapids Area Association of REALTORS®
MLS Number: 2509288
APN: 13264-53007-00000
- 5530 Skyline Dr NW
- 150 Meadowlark Ln NW
- 6118 Greenbriar Ln SW Unit D
- 5720 Gordon Ave NW
- 6127 Underwood Ave SW
- 6305 Greenbriar Ln SW Unit B
- 5536 Sharon Ln NW
- 164 Cherry Hill Rd NW
- 6216 Langdon Ave SW
- 5127 Holly Ave NW
- 5918 Sharon Ln NW
- 4910 Gordon Ave NW
- 123 Rich Mar Ct NW
- 4975 Kesler Rd NW
- 281 Jacolyn Dr NW
- 4622 1st Ave NW Unit E
- 408 Carter St NW
- 4619 1st Ave SW Unit 3
- 272 Peace Ave NW
- 1590 Stoney Pt Rd & 6600 16th Ave SW
- 5200 16th Ave SW
- 5150 16th Ave SW
- 110 Jacolyn Dr SW
- 4419 1st Ave SW
- 4227 21st Ave SW
- 2155 Westdale Dr SW
- 1210 Auburn Dr SW
- 3101 Stoney Point Rd SW
- 3119 2nd Ave SW
- 3200-3201 G Ave NW
- 321 28th St NW
- 1270 Edgewood Rd NW
- 3404 Queen Dr SW
- 1601 30th St NW
- 610 Commercial Ct
- 2202-2238 River Bluffs Dr
- 2141 29th St NW
- 2415 River Bluff Dr NW
- 901 9th St SW Unit Upper
- 605 G Ave NW
