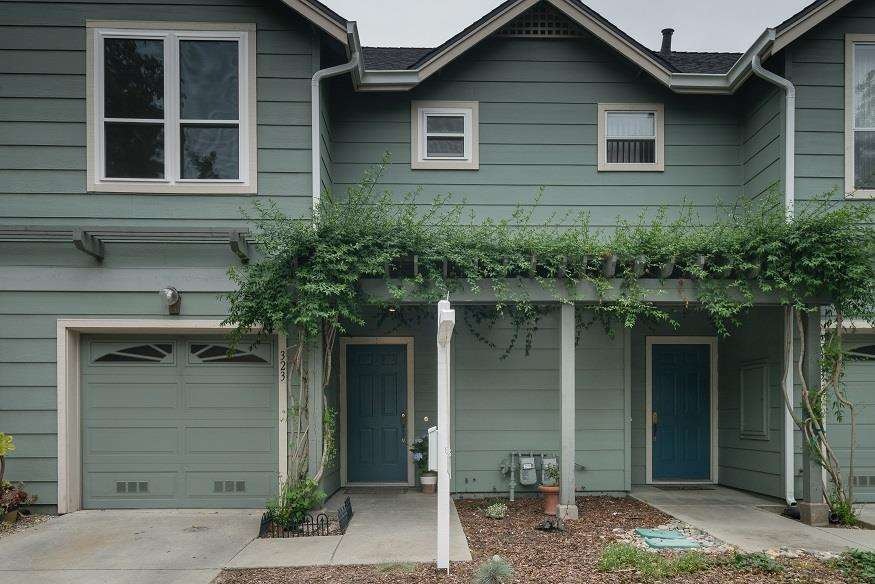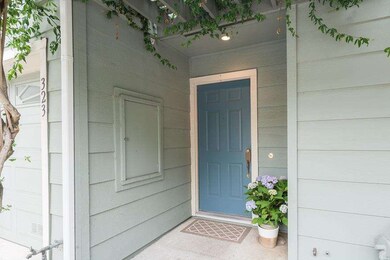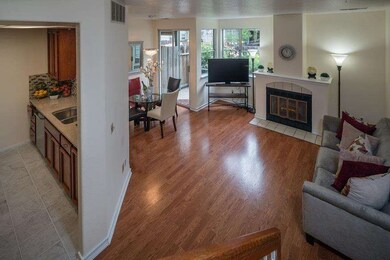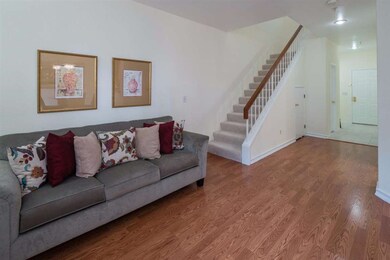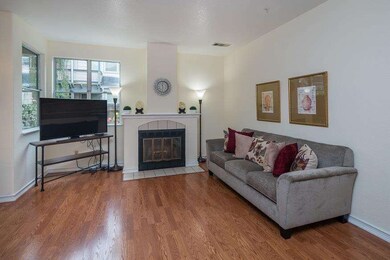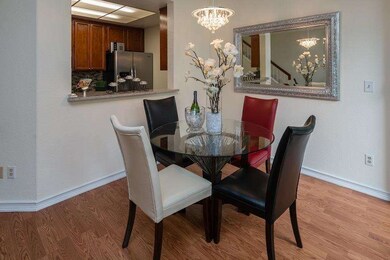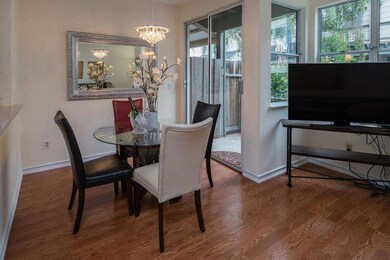
323 Oaktree Dr Unit 1404 Mountain View, CA 94040
Mountain View West NeighborhoodEstimated Value: $1,304,000 - $1,428,000
Highlights
- Contemporary Architecture
- Vaulted Ceiling
- Balcony
- Isaac Newton Graham Middle School Rated A-
- Granite Countertops
- 1-minute walk to Klein Park
About This Home
As of June 2016Quiet Contemporary 2-Story Townhouse in Oaktree Commons. 2 Master Suites with Vaulted Ceilings and Walk-In Closets. 2 Bathrooms Upstairs and a 1/2 Bathroom Downstairs. Remodeled Kitchen with New Tiled Flooring, Stainless Steel Appliances, Granite Countertop and Glass Backsplash. Combo Living Room and Dining Room with Laminated Floor, Wood Burning Fireplace and a Sliding Door Leading out to the Backyard. New Interior Paint Throughout Home, New Carpet Upstairs, Washer and Dryer Located on the 2nd Floor. 1-Car Garage and a Low Maintenance Backyard. Close to Tech Companies, Schools, Grocery, Restaurants, Transportation and the Shoreline Amphitheatre
Last Agent to Sell the Property
Marc Gregorios
BHG J.F. Finnegan Realtors License #01047043 Listed on: 05/18/2016
Townhouse Details
Home Type
- Townhome
Est. Annual Taxes
- $13,713
Year Built
- Built in 1988
Lot Details
- 741 Sq Ft Lot
- Sprinklers on Timer
- Back Yard Fenced
Parking
- 1 Car Garage
- Garage Door Opener
- Guest Parking
Home Design
- Contemporary Architecture
- Slab Foundation
- Shingle Roof
Interior Spaces
- 1,240 Sq Ft Home
- 2-Story Property
- Vaulted Ceiling
- Wood Burning Fireplace
- Combination Dining and Living Room
Kitchen
- Oven or Range
- Microwave
- Dishwasher
- Granite Countertops
- Disposal
Flooring
- Carpet
- Laminate
- Tile
Bedrooms and Bathrooms
- 2 Bedrooms
- Walk-In Closet
- Bathtub with Shower
Laundry
- Dryer
- Washer
Outdoor Features
- Balcony
Utilities
- Forced Air Heating and Cooling System
- Cable TV Available
Community Details
- Property has a Home Owners Association
- Association fees include insurance - earthquake, insurance - liability, maintenance - common area, management fee
- Oaktree Commons Owners Association
- Built by Oaktree Commons
Listing and Financial Details
- Assessor Parcel Number 148-37-059
Ownership History
Purchase Details
Home Financials for this Owner
Home Financials are based on the most recent Mortgage that was taken out on this home.Purchase Details
Home Financials for this Owner
Home Financials are based on the most recent Mortgage that was taken out on this home.Purchase Details
Home Financials for this Owner
Home Financials are based on the most recent Mortgage that was taken out on this home.Purchase Details
Home Financials for this Owner
Home Financials are based on the most recent Mortgage that was taken out on this home.Purchase Details
Home Financials for this Owner
Home Financials are based on the most recent Mortgage that was taken out on this home.Similar Homes in Mountain View, CA
Home Values in the Area
Average Home Value in this Area
Purchase History
| Date | Buyer | Sale Price | Title Company |
|---|---|---|---|
| Resnick Sol M | $1,000,000 | Old Republic Title Company | |
| Delara Myril S | $568,000 | North American Title Company | |
| Gabashvili Irene | $470,000 | First American Title Co | |
| Park David Y W | $480,000 | Bridgespan Title Company | |
| Hadimioglu Babur B | -- | American Title Co |
Mortgage History
| Date | Status | Borrower | Loan Amount |
|---|---|---|---|
| Open | Resnick Sol M | $650,000 | |
| Previous Owner | Delara Myril S | $135,000 | |
| Previous Owner | Delara Myril S | $482,800 | |
| Previous Owner | Delara Myril S | $459,500 | |
| Previous Owner | Delara Myril S | $60,000 | |
| Previous Owner | Delara Myril S | $480,000 | |
| Previous Owner | Delara Myril S | $62,000 | |
| Previous Owner | Delara Myril S | $494,000 | |
| Previous Owner | Delara Myril S | $100,000 | |
| Previous Owner | Delara Myril S | $454,400 | |
| Previous Owner | Gabashvili Irene | $370,000 | |
| Previous Owner | Park David Y W | $356,000 | |
| Previous Owner | Park David Y W | $25,800 | |
| Previous Owner | Park David Y W | $384,000 | |
| Previous Owner | Hadimioglu Babur B | $100,000 | |
| Previous Owner | Hadimioglu Babur B | $170,000 | |
| Closed | Delara Myril S | $56,800 |
Property History
| Date | Event | Price | Change | Sq Ft Price |
|---|---|---|---|---|
| 06/29/2016 06/29/16 | Sold | $1,000,000 | +6.6% | $806 / Sq Ft |
| 05/28/2016 05/28/16 | Pending | -- | -- | -- |
| 05/18/2016 05/18/16 | For Sale | $938,000 | -- | $756 / Sq Ft |
Tax History Compared to Growth
Tax History
| Year | Tax Paid | Tax Assessment Tax Assessment Total Assessment is a certain percentage of the fair market value that is determined by local assessors to be the total taxable value of land and additions on the property. | Land | Improvement |
|---|---|---|---|---|
| 2024 | $13,713 | $1,160,582 | $580,291 | $580,291 |
| 2023 | $13,574 | $1,137,826 | $568,913 | $568,913 |
| 2022 | $13,539 | $1,115,516 | $557,758 | $557,758 |
| 2021 | $13,210 | $1,093,644 | $546,822 | $546,822 |
| 2020 | $13,228 | $1,082,432 | $541,216 | $541,216 |
| 2019 | $12,671 | $1,061,208 | $530,604 | $530,604 |
| 2018 | $12,537 | $1,040,400 | $520,200 | $520,200 |
| 2017 | $12,019 | $1,020,000 | $510,000 | $510,000 |
| 2016 | $7,796 | $668,810 | $334,405 | $334,405 |
| 2015 | $7,573 | $658,764 | $329,382 | $329,382 |
| 2014 | $7,504 | $645,860 | $322,930 | $322,930 |
Agents Affiliated with this Home
-
M
Seller's Agent in 2016
Marc Gregorios
BHG J.F. Finnegan Realtors
-
Bedbury Group

Buyer's Agent in 2016
Bedbury Group
Golden Gate Sotheby's International Realty
(650) 740-4494
106 Total Sales
Map
Source: MLSListings
MLS Number: ML81586350
APN: 148-37-059
- 298 S Rengstorff Ave
- 504 Guth Alley
- 505 Jagels Alley
- 507 Jagels Alley Unit 13
- 509 Jagels Alley
- 513 Jagels Alley
- 122 Ranch Ln
- 2266 Mora Place
- 255 S Rengstorff Ave Unit 142
- 255 S Rengstorff Ave Unit 99
- 255 S Rengstorff Ave Unit 40
- 590 S Rengstorff Ave
- 588 S Rengstorff Ave
- 586 S Rengstorff Ave
- 70 Sheffield Ct
- 2404 Gabriel Ave
- 2025 California St Unit 8
- 2025 California St Unit 18
- 49 Showers Dr Unit K427
- 49 Showers Dr Unit N160
- 323 Oaktree Dr Unit 1404
- 313 Oaktree Dr Unit 1405
- 333 Oaktree Dr Unit 1403
- 343 Oaktree Dr Unit 1402
- 303 Oaktree Dr Unit 1406
- 353 Oaktree Dr Unit 1401
- 326 Windingwood Ct Unit 150
- 336 Windingwood Ct Unit 150
- 316 Windingwood Ct Unit 150
- 346 Windingwood Ct Unit 150
- 306 Windingwood Ct Unit 150
- 324 Oaktree Dr
- 314 Oaktree Dr Unit 1302
- 334 Oaktree Dr Unit 1304
- 356 Windingwood Ct Unit 150
- 304 Oaktree Dr Unit 1301
- 344 Oaktree Dr Unit 1305
- 344 Oaktree Dr
- 354 Oaktree Dr Unit 1306
- 321 Deerwood Ct Unit 1203
