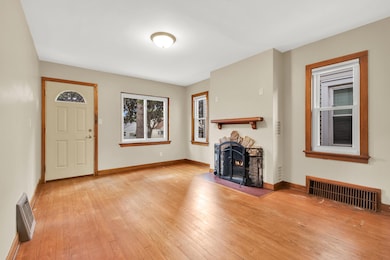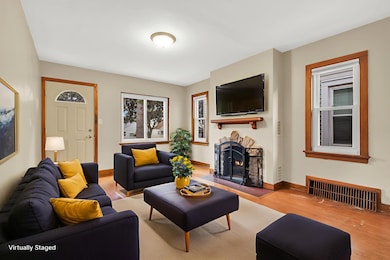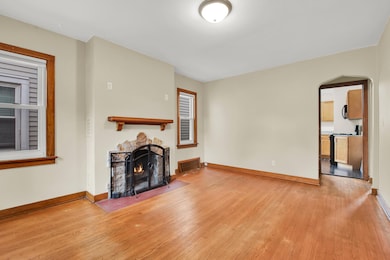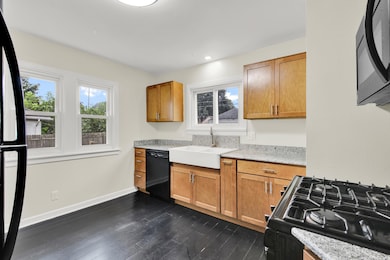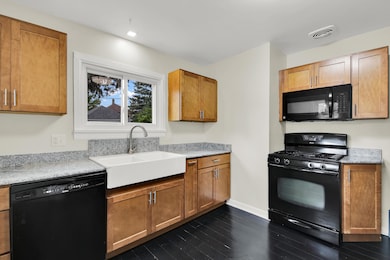
323 S 64th St Milwaukee, WI 53214
Johnson's Woods NeighborhoodEstimated payment $1,547/month
Highlights
- Property is near public transit
- Ranch Style House
- 1 Car Detached Garage
- Golda Meir School Rated A-
- Farmhouse Sink
- Fireplace
About This Home
Charming 3BD, 2BA home offering a perfect blend of character and modern finishes! The main floor features HWF in the LR & Bedrooms, along with a full bathroom with a tub. The inviting living room showcases a beautiful stone natural fireplaceperfect for cozy evenings. The stylish KIT impresses with granite countertops, a farmhouse sink, included appliances, contrasting cabinetry, and bamboo flooring, creating a warm and functional space for cooking and entertaining. The finished LL expands your living area with a wet bar, butcher block counter, striking tile backsplash, stainless steel refrigerator, and durable LVP flooring. You'll also find a spacious third bedroom and a second full bath with a tiled walk-in shower.
Listing Agent
Redefined Realty Advisors LLC Brokerage Phone: 2627325800 License #76293-94 Listed on: 07/17/2025
Home Details
Home Type
- Single Family
Est. Annual Taxes
- $3,964
Lot Details
- 3,920 Sq Ft Lot
- Property fronts an alley
Parking
- 1 Car Detached Garage
- Garage Door Opener
Home Design
- Ranch Style House
Interior Spaces
- 1,078 Sq Ft Home
- Fireplace
Kitchen
- Range
- Microwave
- Dishwasher
- Farmhouse Sink
Bedrooms and Bathrooms
- 3 Bedrooms
- 2 Full Bathrooms
Finished Basement
- Basement Fills Entire Space Under The House
- Block Basement Construction
- Finished Basement Bathroom
- Basement Windows
Location
- Property is near public transit
Utilities
- Forced Air Heating and Cooling System
- Heating System Uses Natural Gas
Listing and Financial Details
- Exclusions: Sellers Personal Property
- Assessor Parcel Number 4200700000
Map
Home Values in the Area
Average Home Value in this Area
Tax History
| Year | Tax Paid | Tax Assessment Tax Assessment Total Assessment is a certain percentage of the fair market value that is determined by local assessors to be the total taxable value of land and additions on the property. | Land | Improvement |
|---|---|---|---|---|
| 2024 | $3,964 | $176,700 | $18,400 | $158,300 |
| 2023 | $3,604 | $152,500 | $18,400 | $134,100 |
| 2022 | $4,496 | $152,500 | $18,400 | $134,100 |
| 2021 | $2,899 | $113,000 | $19,500 | $93,500 |
| 2020 | $2,751 | $108,000 | $19,500 | $88,500 |
| 2019 | $2,442 | $101,200 | $12,800 | $88,400 |
| 2018 | $2,551 | $101,200 | $12,800 | $88,400 |
| 2017 | $2,552 | $96,200 | $8,100 | $88,100 |
| 2016 | $2,709 | $97,000 | $8,100 | $88,900 |
| 2015 | $2,636 | $97,000 | $8,100 | $88,900 |
| 2014 | $2,124 | $78,100 | $8,100 | $70,000 |
| 2013 | -- | $78,100 | $8,100 | $70,000 |
Property History
| Date | Event | Price | Change | Sq Ft Price |
|---|---|---|---|---|
| 07/31/2025 07/31/25 | Price Changed | $225,000 | -6.2% | $209 / Sq Ft |
| 07/17/2025 07/17/25 | For Sale | $239,900 | 0.0% | $223 / Sq Ft |
| 09/15/2024 09/15/24 | For Rent | $1,000 | -- | -- |
Purchase History
| Date | Type | Sale Price | Title Company |
|---|---|---|---|
| Warranty Deed | $158,000 | None Available | |
| Warranty Deed | $146,500 | None Available | |
| Warranty Deed | $100,000 | None Available | |
| Warranty Deed | $94,000 | None Available | |
| Interfamily Deed Transfer | -- | None Available | |
| Warranty Deed | $41,700 | None Available |
Mortgage History
| Date | Status | Loan Amount | Loan Type |
|---|---|---|---|
| Open | $126,400 | Commercial | |
| Previous Owner | $88,000 | Construction | |
| Previous Owner | $92,297 | FHA | |
| Previous Owner | $60,000 | New Conventional | |
| Previous Owner | $18,000 | Credit Line Revolving | |
| Previous Owner | $40,642 | FHA |
Similar Homes in Milwaukee, WI
Source: Metro MLS
MLS Number: 1926930
APN: 420-0700-000-0
- 6213 W Dixon St
- 530 S 66th St
- 161 S 62nd St
- 163 S 61st St
- 653 S 65th St
- 646 S 63rd St
- 434 S 69th St
- 326 S 60th St
- 335 N 68th St
- 5807 W Park Hill Ave
- 203 N 71st St
- 964 S 61st St
- 219 N Hawley Rd
- 6228 W Washington St
- 209 S 73rd St
- 1129 S 63rd St
- 534 N 68th St
- 103 N 73rd St Unit 103
- 231 N 72nd St
- 1112 S 60th St
- 429 S Hawley Rd Unit 56
- 170 N 69th St Unit Back House
- 7000 W Stevenson St
- 453 S 72nd St Unit 453
- 6615 W Bluemound Rd
- 6615 W Bluemound Rd
- 537 N 59th St Unit Lower
- 6501 W Greenfield Ave
- 1414 S 65th St
- 5511 W National Ave
- 1513 S 63rd St Unit 1515 S 63rd St
- 1513 S 63rd St
- 6620 W National Ave
- 1444 S 56th St Unit 1
- 1444 S 56th St
- 1446 S 56th St Unit 1
- 1446 S 56th St
- 920 N Hawley Rd
- 6675 W National Ave
- 6011 W Lapham St Unit upper

