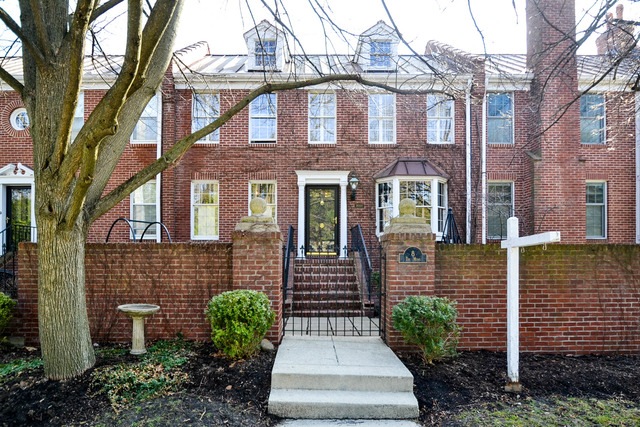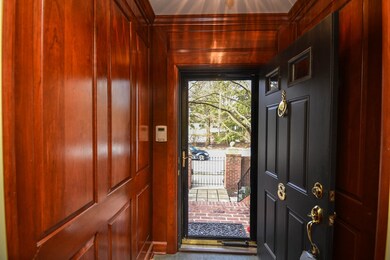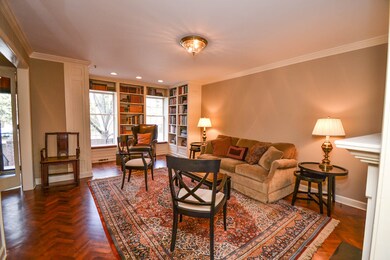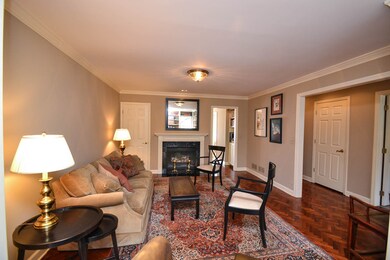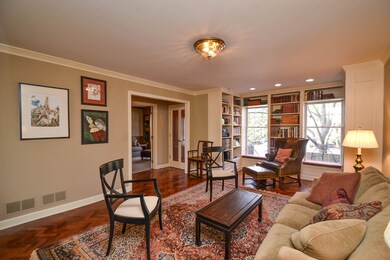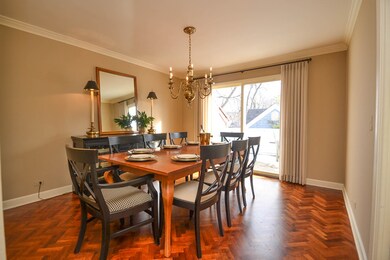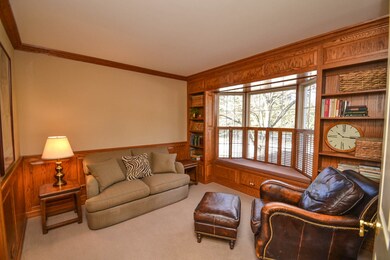
323 S 7th St Unit 8 Geneva, IL 60134
Downtown Geneva NeighborhoodHighlights
- Wooded Lot
- Vaulted Ceiling
- Den
- Williamsburg Elementary School Rated A-
- Wood Flooring
- Stainless Steel Appliances
About This Home
As of January 2021~TIMELESS ELEGANCE~Stunning brick town home, situated in the heart of Geneva's most prestigious neighborhood! Enjoy the downtown Geneva lifestyle from your quaint, private courtyard in front of the home or the large deck (perfect for entertaining) off the back. Only a 3 block walk from the charming restaurants & unique shops of historic Third St, the Mews is one of the most sought after locations in which to live! Mahogany paneled foyer, vaulted ceilings, custom built ins & shutters throughout. Gorgeous mesquite herringbone floors! The bright/sunny kitchen offers an eastern exposure in the mornings, Viking Pro Appliances & granite counters. Three full, finished floors of living space including a main floor office and gorgeous family room with fireplace/library nook. Three real bedrooms PLUS a main floor den/office! Bathrooms on every floor! Decorated with an artistic flair!Oversized 2.5 car garage with plenty of storage. Classic and timeless design that will NEVER go out of style!
Last Agent to Sell the Property
eXp Realty, LLC - Geneva License #471008502 Listed on: 03/10/2016

Co-Listed By
Terra Ayres
eXp Realty, LLC - Schaumburg License #475115922
Townhouse Details
Home Type
- Townhome
Est. Annual Taxes
- $13,403
Year Built
- 1980
Lot Details
- East or West Exposure
- Wooded Lot
HOA Fees
- $475 per month
Parking
- Attached Garage
- Garage Transmitter
- Garage Door Opener
- Driveway
- Parking Included in Price
- Garage Is Owned
Home Design
- Brick Exterior Construction
- Slab Foundation
- Asphalt Shingled Roof
Interior Spaces
- Vaulted Ceiling
- Skylights
- Wood Burning Fireplace
- Fireplace With Gas Starter
- Den
- Wood Flooring
Kitchen
- Breakfast Bar
- Oven or Range
- High End Refrigerator
- Dishwasher
- Stainless Steel Appliances
- Disposal
Bedrooms and Bathrooms
- Primary Bathroom is a Full Bathroom
- Dual Sinks
Laundry
- Dryer
- Washer
Finished Basement
- English Basement
- Finished Basement Bathroom
Outdoor Features
- Balcony
Utilities
- Forced Air Heating and Cooling System
- Heating System Uses Gas
- Cable TV Available
Community Details
- Pets Allowed
Listing and Financial Details
- Senior Tax Exemptions
- Homeowner Tax Exemptions
Ownership History
Purchase Details
Purchase Details
Home Financials for this Owner
Home Financials are based on the most recent Mortgage that was taken out on this home.Purchase Details
Purchase Details
Home Financials for this Owner
Home Financials are based on the most recent Mortgage that was taken out on this home.Purchase Details
Home Financials for this Owner
Home Financials are based on the most recent Mortgage that was taken out on this home.Purchase Details
Home Financials for this Owner
Home Financials are based on the most recent Mortgage that was taken out on this home.Purchase Details
Home Financials for this Owner
Home Financials are based on the most recent Mortgage that was taken out on this home.Similar Home in Geneva, IL
Home Values in the Area
Average Home Value in this Area
Purchase History
| Date | Type | Sale Price | Title Company |
|---|---|---|---|
| Quit Claim Deed | -- | None Listed On Document | |
| Trustee Deed | $460,000 | Chicago Title Insurance Co | |
| Interfamily Deed Transfer | -- | Attorney | |
| Warranty Deed | $477,500 | Chicago Title Insurance Co | |
| Special Warranty Deed | $311,000 | First American Title Co | |
| Sheriffs Deed | -- | First American Title Co | |
| Sheriffs Deed | -- | -- | |
| Warranty Deed | $278,000 | -- |
Mortgage History
| Date | Status | Loan Amount | Loan Type |
|---|---|---|---|
| Previous Owner | $322,000 | New Conventional | |
| Previous Owner | $100,000 | Commercial | |
| Previous Owner | $358,125 | New Conventional | |
| Previous Owner | $136,600 | New Conventional | |
| Previous Owner | $140,000 | New Conventional | |
| Previous Owner | $150,000 | Credit Line Revolving | |
| Previous Owner | $93,500 | Unknown | |
| Previous Owner | $100,000 | Credit Line Revolving | |
| Previous Owner | $100,000 | Purchase Money Mortgage | |
| Previous Owner | $222,400 | Purchase Money Mortgage |
Property History
| Date | Event | Price | Change | Sq Ft Price |
|---|---|---|---|---|
| 01/20/2021 01/20/21 | Sold | $460,000 | -3.2% | $202 / Sq Ft |
| 12/13/2020 12/13/20 | Pending | -- | -- | -- |
| 11/30/2020 11/30/20 | For Sale | $475,000 | -0.5% | $208 / Sq Ft |
| 05/19/2016 05/19/16 | Sold | $477,500 | -4.5% | $209 / Sq Ft |
| 03/24/2016 03/24/16 | Pending | -- | -- | -- |
| 03/10/2016 03/10/16 | For Sale | $499,900 | -- | $219 / Sq Ft |
Tax History Compared to Growth
Tax History
| Year | Tax Paid | Tax Assessment Tax Assessment Total Assessment is a certain percentage of the fair market value that is determined by local assessors to be the total taxable value of land and additions on the property. | Land | Improvement |
|---|---|---|---|---|
| 2023 | $13,403 | $171,370 | $17,559 | $153,811 |
| 2022 | $12,794 | $159,236 | $16,316 | $142,920 |
| 2021 | $12,424 | $153,318 | $15,710 | $137,608 |
| 2020 | $14,125 | $177,702 | $15,470 | $162,232 |
| 2019 | $14,766 | $182,251 | $15,177 | $167,074 |
| 2018 | $12,825 | $159,950 | $15,177 | $144,773 |
| 2017 | $13,112 | $155,684 | $14,772 | $140,912 |
| 2016 | $13,732 | $164,766 | $14,572 | $150,194 |
| 2015 | -- | $156,651 | $13,854 | $142,797 |
| 2014 | -- | $156,651 | $13,854 | $142,797 |
| 2013 | -- | $139,556 | $13,854 | $125,702 |
Agents Affiliated with this Home
-
Kathleen DeWig
K
Seller's Agent in 2021
Kathleen DeWig
Kettley & Co. Inc. - Sugar Grove
(630) 879-9555
1 in this area
36 Total Sales
-
Annette Kallevik

Seller Co-Listing Agent in 2021
Annette Kallevik
Bespoke Realty Group LLC
(630) 715-6900
1 in this area
60 Total Sales
-
Lisa Schutz

Buyer's Agent in 2021
Lisa Schutz
Baird Warner
(630) 205-2162
1 in this area
139 Total Sales
-
Teresa Keenan

Seller's Agent in 2016
Teresa Keenan
eXp Realty, LLC - Geneva
(630) 917-2717
12 in this area
108 Total Sales
-

Seller Co-Listing Agent in 2016
Terra Ayres
eXp Realty, LLC - Schaumburg
Map
Source: Midwest Real Estate Data (MRED)
MLS Number: MRD09161923
APN: 12-03-383-026
- 315 S 5th St
- 528 James St
- 25 S Lincoln Ave
- 11 S Lincoln Ave
- 705 Meadows Rd
- 505 Linden Ct Unit 2
- 107 Anderson Blvd
- 301 Country Club Place
- 107 N Lincoln Ave
- 1315 Kaneville Rd
- 301 S 1st St
- 1437 Cooper Ln
- 410 S River Ln
- 312 S River Ln
- 1010 Hawthorne Ln
- 710 Peck Rd
- 225 Burgess Rd
- 125 Maple Ct
- 100 N River Ln Unit 409
- 201 N 1st St
