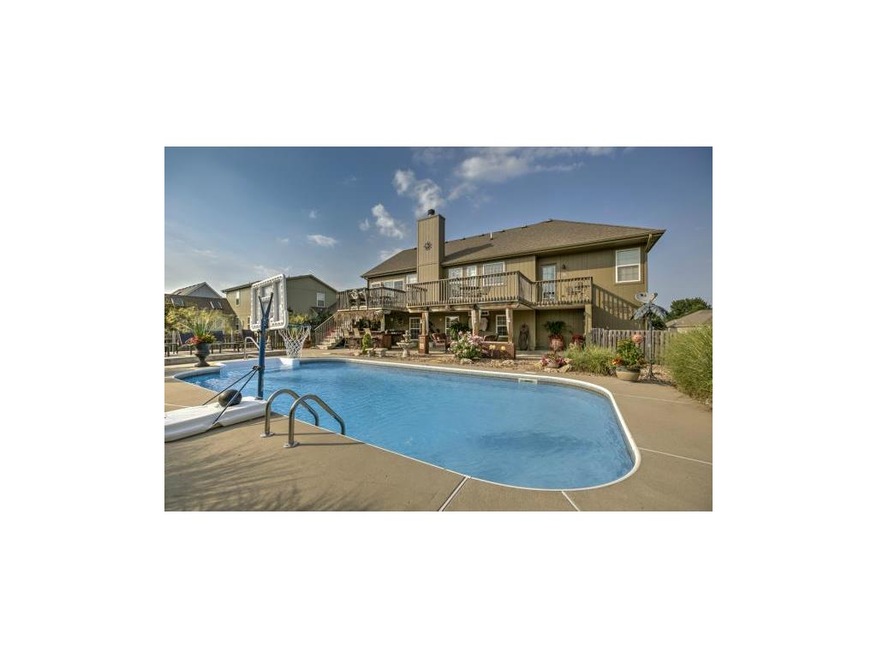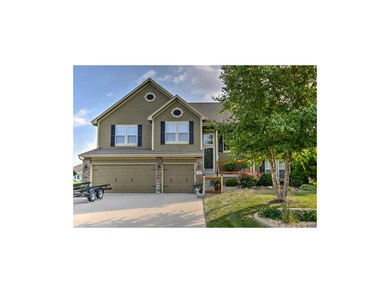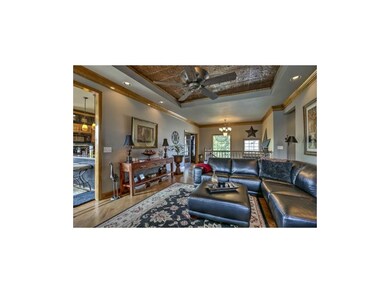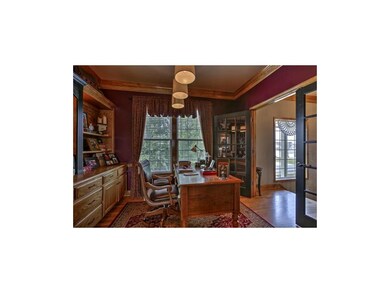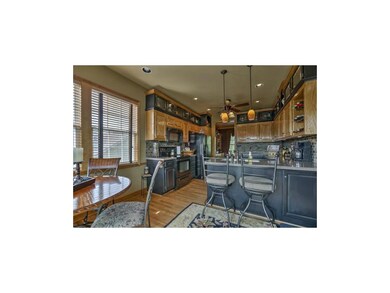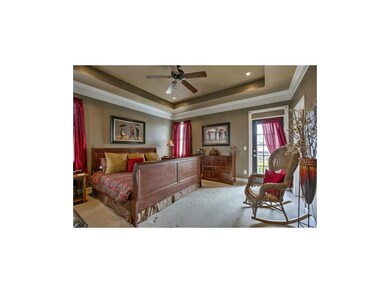
323 SW Seaside Sparrow St Lees Summit, MO 64082
Highlights
- In Ground Pool
- Custom Closet System
- Deck
- Lake Privileges
- Clubhouse
- Vaulted Ceiling
About This Home
As of March 2025REDUCED PRICE!!!!!!
Enjoy Raintree subdivision amenities at a affordable $$$.
Entertain your family and friends in this immaculately Oasis appointed home. TONS OF UPDATES. This home sits on Cul-de-sac. The Eat-In Kitchen has customized cabinets, solid surface countertops, designer backsplash and more. Leads out to a sprawling deck, overlooks an oversized in ground Sport Pool. The Great room is trimmed with large wood molding, fireplace has customized tiles, open area for all to enjoy.
Master Suite, walk-out to the deck, walk-in closet. Bath has 2 vanities w/ up top storage, separate shower & whirlpool tub. Finished LL has utility room, bath, oversized Rec. Room. room, and walk-out to garage. THIS HOME HAS CURB APPEAL
Visit Ripoa.com to see all that Raintree Lake has to offer!
Last Agent to Sell the Property
ReeceNichols - Lees Summit License #2013041521 Listed on: 07/28/2014

Last Buyer's Agent
ReeceNichols - Lees Summit License #2013041521 Listed on: 07/28/2014

Home Details
Home Type
- Single Family
Est. Annual Taxes
- $3,007
Year Built
- Built in 2002
Lot Details
- Cul-De-Sac
- Wood Fence
HOA Fees
- $42 Monthly HOA Fees
Parking
- 3 Car Attached Garage
- Front Facing Garage
- Tandem Parking
- Garage Door Opener
Home Design
- Traditional Architecture
- Split Level Home
- Composition Roof
- Board and Batten Siding
Interior Spaces
- 2,490 Sq Ft Home
- Wet Bar: Carpet, Ceramic Tiles, Double Vanity, Shower Only, Whirlpool Tub, Cathedral/Vaulted Ceiling, Ceiling Fan(s), Hardwood, Walk-In Closet(s)
- Built-In Features: Carpet, Ceramic Tiles, Double Vanity, Shower Only, Whirlpool Tub, Cathedral/Vaulted Ceiling, Ceiling Fan(s), Hardwood, Walk-In Closet(s)
- Vaulted Ceiling
- Ceiling Fan: Carpet, Ceramic Tiles, Double Vanity, Shower Only, Whirlpool Tub, Cathedral/Vaulted Ceiling, Ceiling Fan(s), Hardwood, Walk-In Closet(s)
- Skylights
- Shades
- Plantation Shutters
- Drapes & Rods
- Great Room with Fireplace
- Family Room Downstairs
- Formal Dining Room
- Fire and Smoke Detector
- Laundry on lower level
Kitchen
- Eat-In Kitchen
- Recirculated Exhaust Fan
- Dishwasher
- Granite Countertops
- Laminate Countertops
- Disposal
Flooring
- Wall to Wall Carpet
- Linoleum
- Laminate
- Stone
- Ceramic Tile
- Luxury Vinyl Plank Tile
- Luxury Vinyl Tile
Bedrooms and Bathrooms
- 3 Bedrooms
- Custom Closet System
- Cedar Closet: Carpet, Ceramic Tiles, Double Vanity, Shower Only, Whirlpool Tub, Cathedral/Vaulted Ceiling, Ceiling Fan(s), Hardwood, Walk-In Closet(s)
- Walk-In Closet: Carpet, Ceramic Tiles, Double Vanity, Shower Only, Whirlpool Tub, Cathedral/Vaulted Ceiling, Ceiling Fan(s), Hardwood, Walk-In Closet(s)
- Double Vanity
- Whirlpool Bathtub
- Bathtub with Shower
Finished Basement
- Garage Access
- Natural lighting in basement
Outdoor Features
- In Ground Pool
- Lake Privileges
- Deck
- Enclosed patio or porch
- Playground
Schools
- Raymore-Peculiar High School
Utilities
- Central Air
- Heat Pump System
Listing and Financial Details
- Assessor Parcel Number 188206
Community Details
Overview
- Raintree Lake Subdivision
Amenities
- Clubhouse
- Community Center
Recreation
- Community Pool
- Trails
Ownership History
Purchase Details
Home Financials for this Owner
Home Financials are based on the most recent Mortgage that was taken out on this home.Purchase Details
Home Financials for this Owner
Home Financials are based on the most recent Mortgage that was taken out on this home.Similar Homes in the area
Home Values in the Area
Average Home Value in this Area
Purchase History
| Date | Type | Sale Price | Title Company |
|---|---|---|---|
| Warranty Deed | -- | Security 1St Title | |
| Warranty Deed | -- | Security 1St Title | |
| Warranty Deed | -- | Kansas City Title Inc |
Mortgage History
| Date | Status | Loan Amount | Loan Type |
|---|---|---|---|
| Open | $427,500 | New Conventional | |
| Closed | $427,500 | New Conventional | |
| Previous Owner | $80,000 | Credit Line Revolving | |
| Previous Owner | $224,000 | New Conventional | |
| Previous Owner | $215,000 | New Conventional | |
| Previous Owner | $223,927 | FHA | |
| Previous Owner | $31,500 | Credit Line Revolving |
Property History
| Date | Event | Price | Change | Sq Ft Price |
|---|---|---|---|---|
| 03/08/2025 03/08/25 | Sold | -- | -- | -- |
| 02/04/2025 02/04/25 | Pending | -- | -- | -- |
| 02/04/2025 02/04/25 | Off Market | -- | -- | -- |
| 12/13/2024 12/13/24 | Price Changed | $450,000 | -3.2% | $135 / Sq Ft |
| 11/08/2024 11/08/24 | Price Changed | $465,000 | -2.1% | $140 / Sq Ft |
| 10/04/2024 10/04/24 | For Sale | $475,000 | +83.4% | $143 / Sq Ft |
| 09/26/2014 09/26/14 | Sold | -- | -- | -- |
| 08/27/2014 08/27/14 | Pending | -- | -- | -- |
| 07/30/2014 07/30/14 | For Sale | $259,000 | -- | $104 / Sq Ft |
Tax History Compared to Growth
Tax History
| Year | Tax Paid | Tax Assessment Tax Assessment Total Assessment is a certain percentage of the fair market value that is determined by local assessors to be the total taxable value of land and additions on the property. | Land | Improvement |
|---|---|---|---|---|
| 2024 | $4,020 | $57,800 | $6,150 | $51,650 |
| 2023 | $4,005 | $57,800 | $6,150 | $51,650 |
| 2022 | $3,614 | $50,770 | $6,150 | $44,620 |
| 2021 | $3,614 | $50,770 | $6,150 | $44,620 |
| 2020 | $3,621 | $49,720 | $6,150 | $43,570 |
| 2019 | $3,542 | $49,720 | $6,150 | $43,570 |
| 2018 | $3,315 | $44,470 | $5,060 | $39,410 |
| 2017 | $3,164 | $44,470 | $5,060 | $39,410 |
| 2016 | $3,164 | $44,110 | $5,060 | $39,050 |
| 2015 | $3,163 | $44,110 | $5,060 | $39,050 |
| 2014 | $3,003 | $41,680 | $5,060 | $36,620 |
| 2013 | -- | $41,680 | $5,060 | $36,620 |
Agents Affiliated with this Home
-
Timothy Green
T
Seller's Agent in 2025
Timothy Green
ReeceNichols - Lees Summit
(816) 516-4350
23 Total Sales
-
Deborah Gladney

Seller's Agent in 2014
Deborah Gladney
ReeceNichols - Lees Summit
(816) 645-7084
73 Total Sales
Map
Source: Heartland MLS
MLS Number: 1896874
APN: 0188206
- 300 SW Green Teal St
- 4704 SW Gull Point Dr
- 5118 SW Pelican 247
- 5118 SW Pelican Point
- 111 Teton Ridge
- 115 Teton Ridge
- 119 Teton Ridge
- 5263 SW Raintree Pkwy
- 4500 SW Aft Dr
- 4821 SW Soldier Dr
- 295 SW Point Shore Dr
- 4828 SW Leafwing Dr
- 4647 SW Olympia Place
- 0 N Lot 4 Ward Rd
- 0 N Lot 3 Ward Rd
- 4641 SW Soldier Dr
- 222 Chippewa Ln
- 936 SW Raintree Dr
- 0 N Lot 5 Ward Rd
- 1128 SW Whitby Dr
