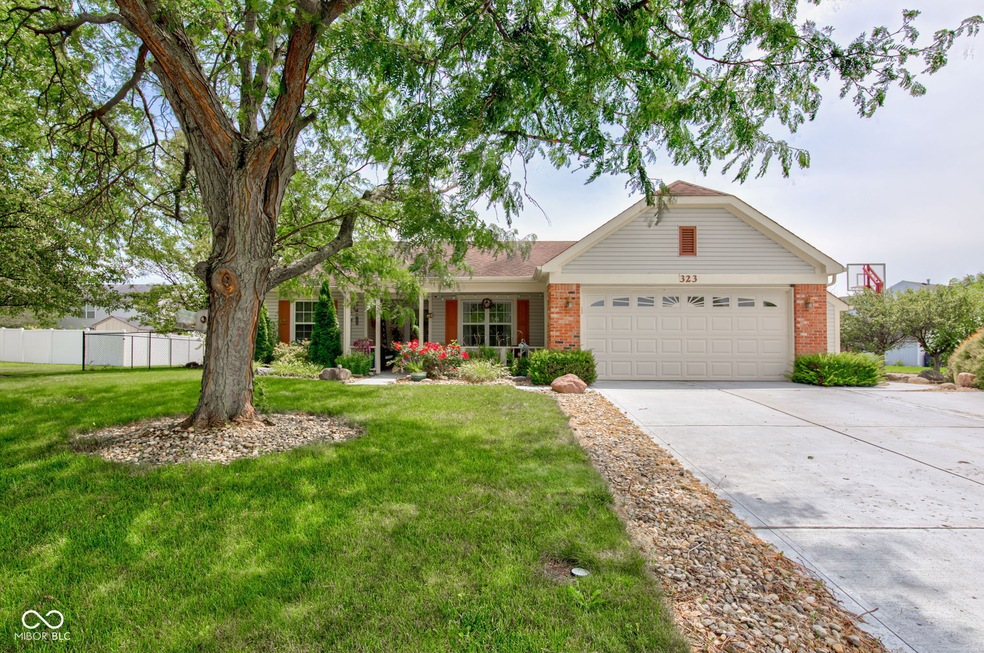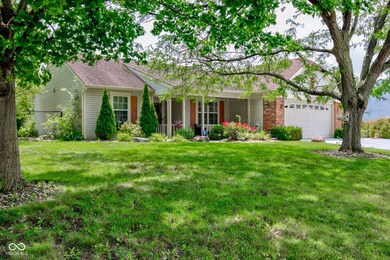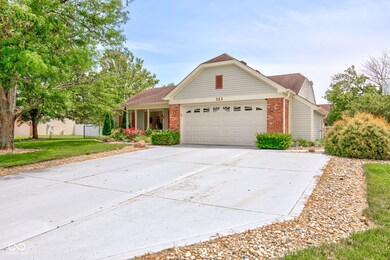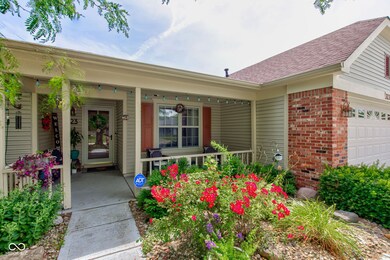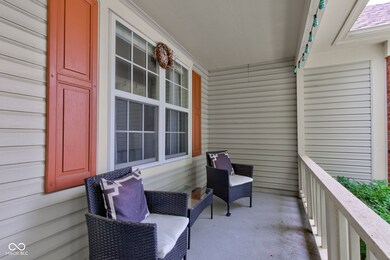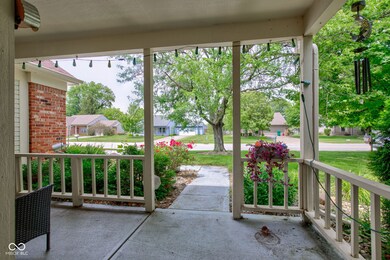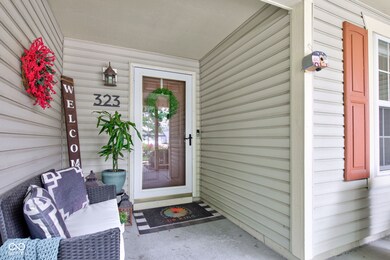
323 Sycamore St Brownsburg, IN 46112
Highlights
- Mature Trees
- Deck
- Covered patio or porch
- Eagle Elementary School Rated A+
- Ranch Style House
- 2 Car Attached Garage
About This Home
As of September 2024Come check out this beautiful 3 bedroom, 2 bath ranch in the highly sought out neighborhood of Sugar Bush. You'll love the proximity of this beauty. The open floor plan and cathedral ceilings in three rooms makes this home a dream. This home features newer tile, laminate flooring, newer Pella rear windows, and newer HVAC system. You'll love the solid surface counter & vanity tops. Nice size Laundry Room with cabinets & included washer/dryer make this home truly move in ready. The oversized garage with extension will give you plenty of room to park and store all your tools. You'll also love the oversized driveway, concrete pad and patio with basketball goal. Step outside and enjoy the amazing, covered 12'6" X 31' aggregate patio with 20' under roof. You'll love spending warm nights on the back patio and enjoying your back yard oasis. Brownsburg schools make this home a true gem! Come see it today!
Last Agent to Sell the Property
BluPrint Real Estate Group Brokerage Email: wehelpheroes@gmail.com License #RB17000410 Listed on: 07/19/2024

Co-Listed By
BluPrint Real Estate Group Brokerage Email: wehelpheroes@gmail.com License #RB17000505
Home Details
Home Type
- Single Family
Est. Annual Taxes
- $2,562
Year Built
- Built in 1994 | Remodeled
Lot Details
- 10,454 Sq Ft Lot
- Mature Trees
HOA Fees
- $16 Monthly HOA Fees
Parking
- 2 Car Attached Garage
Home Design
- Ranch Style House
- Brick Exterior Construction
- Slab Foundation
- Vinyl Siding
Interior Spaces
- 1,304 Sq Ft Home
- Vinyl Clad Windows
- Combination Kitchen and Dining Room
- Attic Access Panel
Kitchen
- Electric Oven
- Gas Cooktop
- Built-In Microwave
- Dishwasher
- Disposal
Bedrooms and Bathrooms
- 3 Bedrooms
- 2 Full Bathrooms
Laundry
- Laundry Room
- Dryer
- Washer
Outdoor Features
- Deck
- Covered patio or porch
Schools
- Brownsburg High School
Utilities
- Heating System Uses Gas
- Gas Water Heater
Community Details
- Association fees include walking trails
- Sugar Bush Farms Subdivision
- Property managed by Sugar Bush Farms
- The community has rules related to covenants, conditions, and restrictions
Listing and Financial Details
- Tax Lot 71
- Assessor Parcel Number 320714366003000016
- Seller Concessions Not Offered
Ownership History
Purchase Details
Home Financials for this Owner
Home Financials are based on the most recent Mortgage that was taken out on this home.Purchase Details
Home Financials for this Owner
Home Financials are based on the most recent Mortgage that was taken out on this home.Similar Homes in Brownsburg, IN
Home Values in the Area
Average Home Value in this Area
Purchase History
| Date | Type | Sale Price | Title Company |
|---|---|---|---|
| Warranty Deed | $279,900 | First American Title | |
| Warranty Deed | $178,522 | Fidelity National Title |
Mortgage History
| Date | Status | Loan Amount | Loan Type |
|---|---|---|---|
| Open | $244,900 | New Conventional | |
| Previous Owner | $100,000 | New Conventional | |
| Previous Owner | $100,000 | New Conventional | |
| Previous Owner | $95,800 | Unknown |
Property History
| Date | Event | Price | Change | Sq Ft Price |
|---|---|---|---|---|
| 09/13/2024 09/13/24 | Sold | $279,900 | 0.0% | $215 / Sq Ft |
| 08/06/2024 08/06/24 | Pending | -- | -- | -- |
| 08/04/2024 08/04/24 | Price Changed | $279,900 | -3.5% | $215 / Sq Ft |
| 07/19/2024 07/19/24 | For Sale | $290,000 | +62.4% | $222 / Sq Ft |
| 08/16/2019 08/16/19 | Sold | $178,522 | -0.8% | $137 / Sq Ft |
| 07/16/2019 07/16/19 | Pending | -- | -- | -- |
| 07/16/2019 07/16/19 | Price Changed | $180,000 | +2.9% | $138 / Sq Ft |
| 07/11/2019 07/11/19 | For Sale | $175,000 | -- | $134 / Sq Ft |
Tax History Compared to Growth
Tax History
| Year | Tax Paid | Tax Assessment Tax Assessment Total Assessment is a certain percentage of the fair market value that is determined by local assessors to be the total taxable value of land and additions on the property. | Land | Improvement |
|---|---|---|---|---|
| 2024 | $2,676 | $267,600 | $39,000 | $228,600 |
| 2023 | $2,561 | $254,700 | $37,100 | $217,600 |
| 2022 | $1,978 | $198,600 | $36,700 | $161,900 |
| 2021 | $1,725 | $170,700 | $34,000 | $136,700 |
| 2020 | $1,656 | $161,800 | $34,000 | $127,800 |
| 2019 | $1,513 | $152,000 | $31,200 | $120,800 |
| 2018 | $1,531 | $148,300 | $31,200 | $117,100 |
| 2017 | $1,477 | $143,000 | $30,600 | $112,400 |
| 2016 | $1,427 | $138,000 | $30,600 | $107,400 |
| 2014 | $1,402 | $135,100 | $29,400 | $105,700 |
Agents Affiliated with this Home
-
Candy Randolph

Seller's Agent in 2024
Candy Randolph
BluPrint Real Estate Group
(317) 345-1592
7 in this area
88 Total Sales
-
Jonathan Randolph
J
Seller Co-Listing Agent in 2024
Jonathan Randolph
BluPrint Real Estate Group
(317) 520-2985
6 in this area
109 Total Sales
-
Freddie Hemrick
F
Buyer's Agent in 2024
Freddie Hemrick
Hemrick Property Group Inc.
1 in this area
87 Total Sales
-

Seller's Agent in 2019
Eric Gebauer
RE/MAX
Map
Source: MIBOR Broker Listing Cooperative®
MLS Number: 21991540
APN: 32-07-14-366-003.000-016
- 803 S School St
- 482 Sycamore St
- 1084 Lake Dr W
- 1215 Willow Springs Blvd
- 614 S Grant St
- 210 Prairie Pkwy
- 1102 Redwood Dr
- 506 S Green St
- 154 Dover Blvd N
- 950 Hearthside Dr
- 3463 Sunnyvale Dr
- 24 Cinnamon Ct
- 37 Trotters Run
- 652 E Tilden Dr
- 639 S Alpha Ave
- 1010 Lakewood North Dr
- 423 W Janet Dr
- 1065 Lakewood Dr S
- 518 E College Ave
- 11 Eastern Ave
