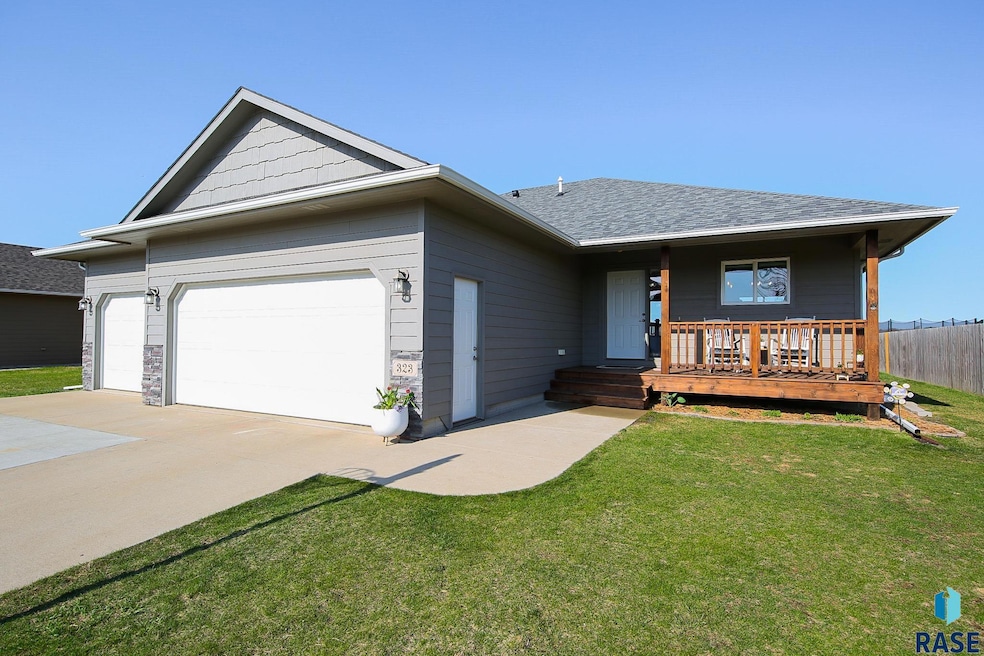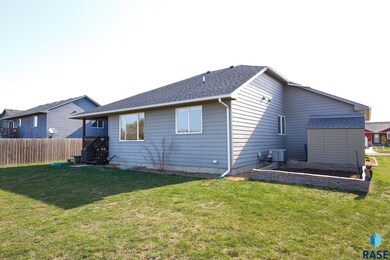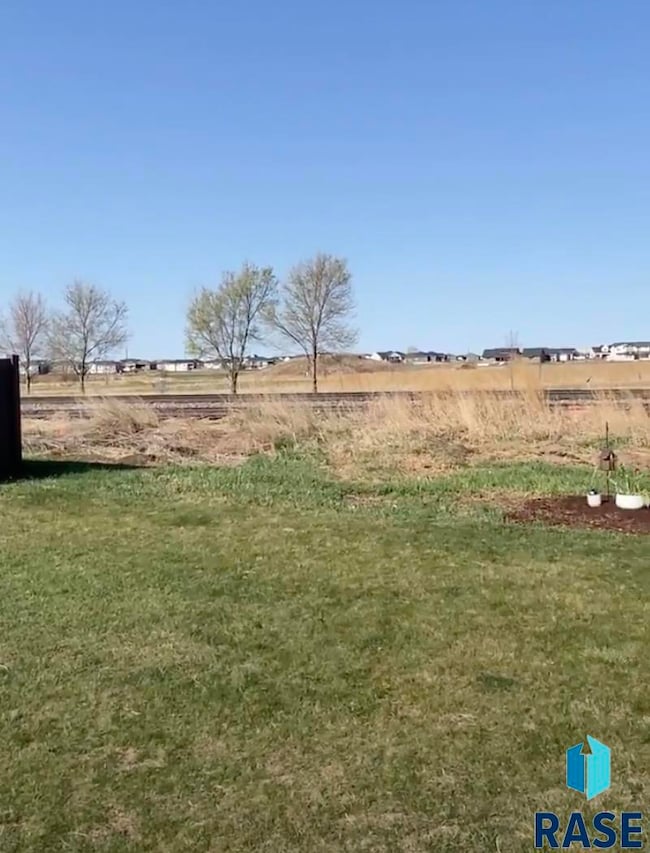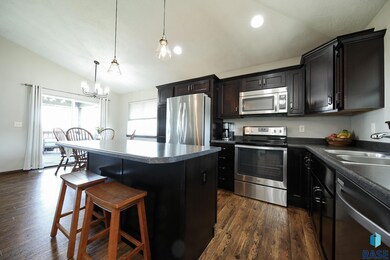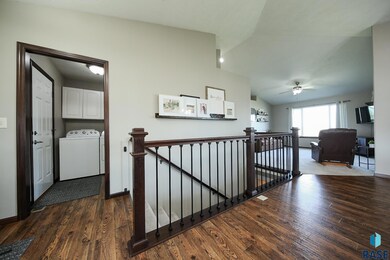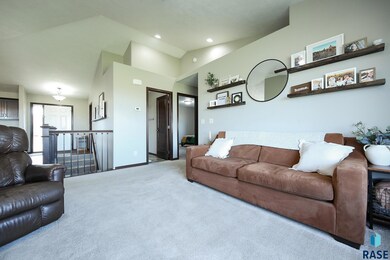
323 Thelma Ave Harrisburg, SD 57032
Highlights
- Vaulted Ceiling
- Covered patio or porch
- Covered Deck
- Ranch Style House
- 3 Car Attached Garage
- 90% Forced Air Heating and Cooling System
About This Home
As of July 2025If you're looking for a home that offers space, convenience, and no backyard neighbors, this is the one! This 4-bedroom, 3-bathroom home features a wonderful, open layout. The primary bedroom includes a walk-in closet and private ensuite bath. Enjoy the added convenience of main floor laundry! Vaulted ceilings enhance the home's bright, open feel. Large windows flood each room with natural light creating an inviting atmosphere. The dining area flows seamlessly to the covered back deck that offers unobstructed sunset views over an open field. You’ll have direct walking access to Central Park, the ball fields, and the disc golf course. And when the 4th of July rolls around, get ready for a front-row seat to the fireworks show! The fully finished basement (completed in 2021) adds even more living space with a large family room, two additional bedrooms, and a beautifully finished bathroom. With an oversized 3-stall garage, a partially fenced yard, a storage shed, and a garden area, this home truly has it all. Located in a fantastic Harrisburg neighborhood with easy access to parks, recreation, and local amenities. Schedule your showing today and make this house your home!
Home Details
Home Type
- Single Family
Est. Annual Taxes
- $4,522
Year Built
- Built in 2015
Lot Details
- 9,670 Sq Ft Lot
- Lot Dimensions are 140 x 69
Parking
- 3 Car Attached Garage
- Garage Door Opener
Home Design
- Ranch Style House
- Brick Exterior Construction
- Composition Shingle Roof
- Hardboard
Interior Spaces
- 2,002 Sq Ft Home
- Vaulted Ceiling
- Ceiling Fan
- Basement Fills Entire Space Under The House
- Fire and Smoke Detector
- Laundry on main level
Kitchen
- Electric Oven or Range
- <<microwave>>
- Dishwasher
- Disposal
Flooring
- Carpet
- Vinyl
Bedrooms and Bathrooms
- 4 Bedrooms | 2 Main Level Bedrooms
Outdoor Features
- Covered Deck
- Covered patio or porch
- Storage Shed
Schools
- Harrisburg Liberty Elementary School
- South Middle School - Harrisburg School District 41-2
- Harrisburg High School
Utilities
- 90% Forced Air Heating and Cooling System
- Electric Water Heater
Community Details
- Legendary Estates Subdivision
Listing and Financial Details
- Assessor Parcel Number 270.74.20.012
Similar Homes in Harrisburg, SD
Home Values in the Area
Average Home Value in this Area
Property History
| Date | Event | Price | Change | Sq Ft Price |
|---|---|---|---|---|
| 07/08/2025 07/08/25 | Sold | $375,000 | +1.5% | $187 / Sq Ft |
| 04/28/2025 04/28/25 | Pending | -- | -- | -- |
| 04/23/2025 04/23/25 | For Sale | $369,500 | -- | $185 / Sq Ft |
Tax History Compared to Growth
Tax History
| Year | Tax Paid | Tax Assessment Tax Assessment Total Assessment is a certain percentage of the fair market value that is determined by local assessors to be the total taxable value of land and additions on the property. | Land | Improvement |
|---|---|---|---|---|
| 2024 | $4,841 | $316,819 | $48,242 | $268,577 |
| 2023 | $4,551 | $324,471 | $62,797 | $261,674 |
| 2022 | $3,494 | $271,695 | $43,475 | $228,220 |
| 2021 | $3,356 | $219,967 | $38,644 | $181,323 |
| 2020 | $3,609 | $208,530 | $38,640 | $169,890 |
| 2019 | $3,530 | $202,875 | $34,780 | $168,095 |
| 2018 | $3,354 | $202,875 | $0 | $0 |
| 2017 | $3,310 | $194,870 | $0 | $0 |
| 2016 | $3,592 | $159,676 | $0 | $0 |
| 2015 | $532 | $22,500 | $0 | $0 |
| 2014 | $532 | $22,500 | $0 | $0 |
Agents Affiliated with this Home
-
Lori Kurvink

Seller's Agent in 2025
Lori Kurvink
Hegg, REALTORS
(605) 359-1328
10 in this area
50 Total Sales
-
Shelly King

Buyer's Agent in 2025
Shelly King
Keller Williams Realty Sioux Falls
(310) 927-3751
2 in this area
47 Total Sales
Map
Source: REALTOR® Association of the Sioux Empire
MLS Number: 22502930
APN: 270.74.20.012
- 510 Hillside St
- 522 Hillside St
- 707 Brannon Dr
- 514 Highland St
- 207 Thelma Ave
- 702 Highland St
- 708 Highland St
- 804 Johnson Creek Ct
- 169 Thelma Ave
- 416 Adrianna Ave
- 169 Central Park Ct
- 420 Adrianna Ave
- 322 Macey Ave
- 407 Macey Ave
- 910 Johnson Creek Ct
- 270 Central Park Ct
- 922 Johnson Creek Ct
- 225 Central Park Ct
- 288 Central Park Ct
- 834 S Melissa Ave
