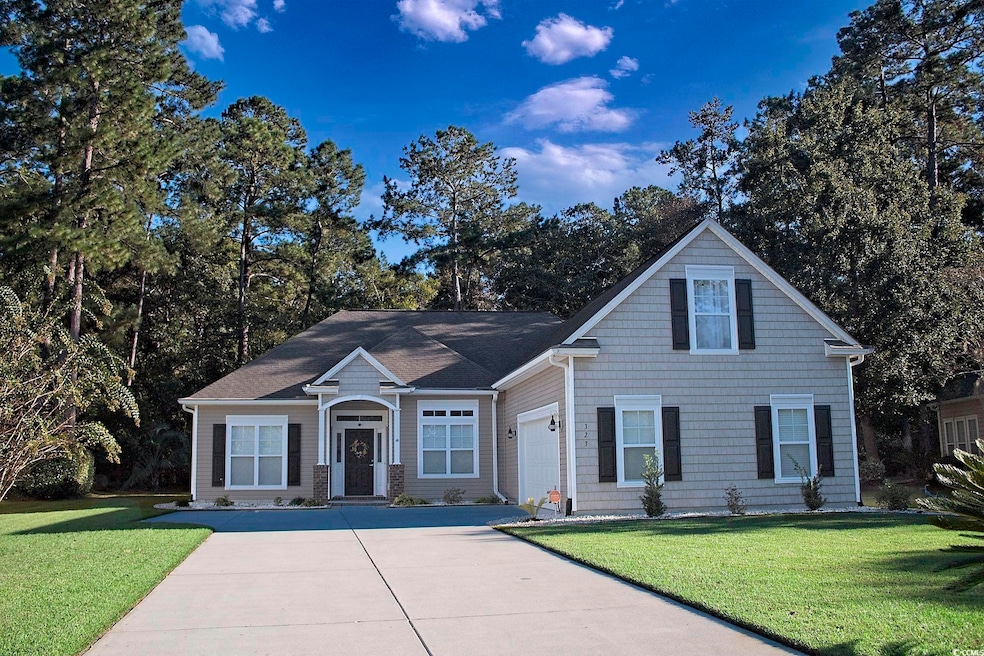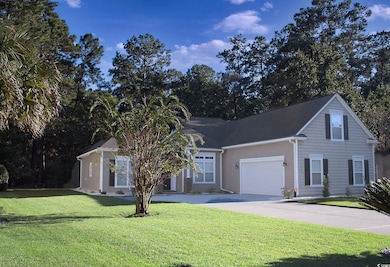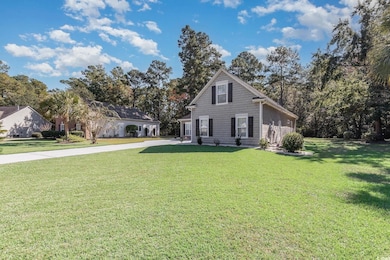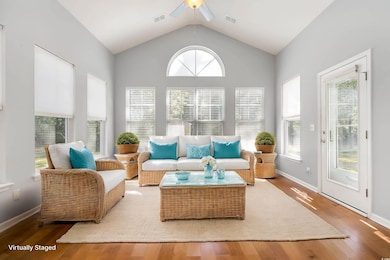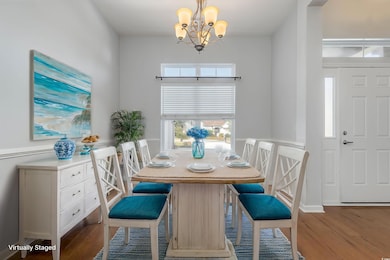
323 Trestle Way Conway, SC 29526
Estimated payment $2,306/month
Highlights
- Clubhouse
- Traditional Architecture
- Bonus Room
- Waccamaw Elementary School Rated A-
- Main Floor Bedroom
- Solid Surface Countertops
About This Home
Natural Gas Community! The House is located in Heritage Preserve, one of the most desirable Conway neighborhoods! This beautiful home is situated on a serene private lot that's just over half an acre. This home offers 4 bedrooms and 2 bathrooms. The upstairs bonus room provides versatility ideal for guests, fitness area, media/game room, craft room or a dedicated home office - The possibilities are endless! Downstairs you'll find plenty of room with 3 bedrooms, featuring a large master bedroom, 2 full baths, a cozy Carolina room, breakfast area and a formal dining room. Natural gas provides heating, hot water, cooking and powers the emergency generator. The maintenance free leaf guard gutters eliminate the need for routine cleaning. An attached oversized 2-car garage with a wide driveway provides lots of parking. The 8x10 detached storage building provides additional storage for your lawn and garden equipment. The HOA fee covers trash and recycle removal service and pool access. Enjoy peace of mind with a Generac whole-house generator for emergency power, installed in 2021 and powered by natural gas. Approximately 11 Miles to the beaches. You'll enjoy easy access to all the shopping, dining, entertainment, and recreation available on The Grand Strand. Call now for more information or to schedule a showing! “Some photos in this listing have been virtually staged.”
Home Details
Home Type
- Single Family
Est. Annual Taxes
- $1,497
Year Built
- Built in 2009
Lot Details
- 0.56 Acre Lot
- Irregular Lot
- Property is zoned SF20
HOA Fees
- $85 Monthly HOA Fees
Parking
- 2 Car Attached Garage
- Side Facing Garage
Home Design
- Traditional Architecture
- Bi-Level Home
- Vinyl Siding
Interior Spaces
- 2,297 Sq Ft Home
- Ceiling Fan
- Formal Dining Room
- Bonus Room
- Pull Down Stairs to Attic
- Fire and Smoke Detector
Kitchen
- Breakfast Bar
- Range
- Microwave
- Dishwasher
- Stainless Steel Appliances
- Solid Surface Countertops
Bedrooms and Bathrooms
- 4 Bedrooms
- Main Floor Bedroom
- Bathroom on Main Level
- 2 Full Bathrooms
Laundry
- Laundry Room
- Washer and Dryer Hookup
Outdoor Features
- Patio
- Front Porch
Location
- Outside City Limits
Schools
- Waccamaw Elementary School
- Black Water Middle School
- Carolina Forest High School
Utilities
- Central Heating and Cooling System
- Cooling System Powered By Gas
- Heating System Uses Gas
- Underground Utilities
- Power Generator
- Gas Water Heater
- Phone Available
Community Details
Overview
- Association fees include electric common, trash pickup, common maint/repair
- The community has rules related to allowable golf cart usage in the community
Amenities
- Clubhouse
Recreation
- Community Pool
Map
Home Values in the Area
Average Home Value in this Area
Tax History
| Year | Tax Paid | Tax Assessment Tax Assessment Total Assessment is a certain percentage of the fair market value that is determined by local assessors to be the total taxable value of land and additions on the property. | Land | Improvement |
|---|---|---|---|---|
| 2024 | $1,497 | $10,022 | $1,558 | $8,464 |
| 2023 | $1,497 | $10,022 | $1,558 | $8,464 |
| 2021 | $1,037 | $15,032 | $2,336 | $12,696 |
| 2020 | $3,127 | $15,032 | $2,336 | $12,696 |
| 2019 | $742 | $15,032 | $2,336 | $12,696 |
| 2018 | $0 | $13,722 | $2,580 | $11,142 |
| 2017 | $0 | $13,722 | $2,580 | $11,142 |
| 2016 | $0 | $13,722 | $2,580 | $11,142 |
| 2015 | -- | $13,722 | $2,580 | $11,142 |
| 2014 | $619 | $13,722 | $2,580 | $11,142 |
Property History
| Date | Event | Price | Change | Sq Ft Price |
|---|---|---|---|---|
| 11/02/2022 11/02/22 | Sold | $424,000 | -1.2% | $184 / Sq Ft |
| 09/19/2022 09/19/22 | Price Changed | $429,000 | -2.3% | $187 / Sq Ft |
| 09/13/2022 09/13/22 | For Sale | $439,000 | +70.5% | $191 / Sq Ft |
| 05/16/2019 05/16/19 | Sold | $257,500 | -3.7% | $111 / Sq Ft |
| 03/13/2019 03/13/19 | For Sale | $267,500 | -- | $116 / Sq Ft |
Purchase History
| Date | Type | Sale Price | Title Company |
|---|---|---|---|
| Warranty Deed | $424,000 | -- | |
| Warranty Deed | $257,500 | -- | |
| Deed | $235,000 | -- |
Mortgage History
| Date | Status | Loan Amount | Loan Type |
|---|---|---|---|
| Previous Owner | $256,400 | VA | |
| Previous Owner | $256,054 | VA | |
| Previous Owner | $256,962 | VA |
Similar Homes in Conway, SC
Source: Coastal Carolinas Association of REALTORS®
MLS Number: 2424575
APN: 36303020026
- 280 Hayloft Cir
- 116 Old Chimney Ln
- 499 Trestle Way
- 108 Old Chimney Ln
- 119 Old Chimney Ln
- 127 Old Chimney Ln
- 124 Old Chimney Ln
- 115 Old Chimney Ln Unit Sanibel Floor Plan
- 299 Hayloft Cir Unit Corolla
- 315 Hayloft Cir Unit Southport
- 343 Hayloft Cir Unit Elm Floorplan
- 109 Old Chimney Ln Unit Laurel Oak
- 383 Hayloft Cir
- 634 McCown Dr
- 364 Hayloft Cir
- 368 Hayloft Cir
- 332 Hayloft Cir
- 129 Astoria Park Loop
- 301 Climbing Vine Ct
- 808 Wild Leaf Loop
