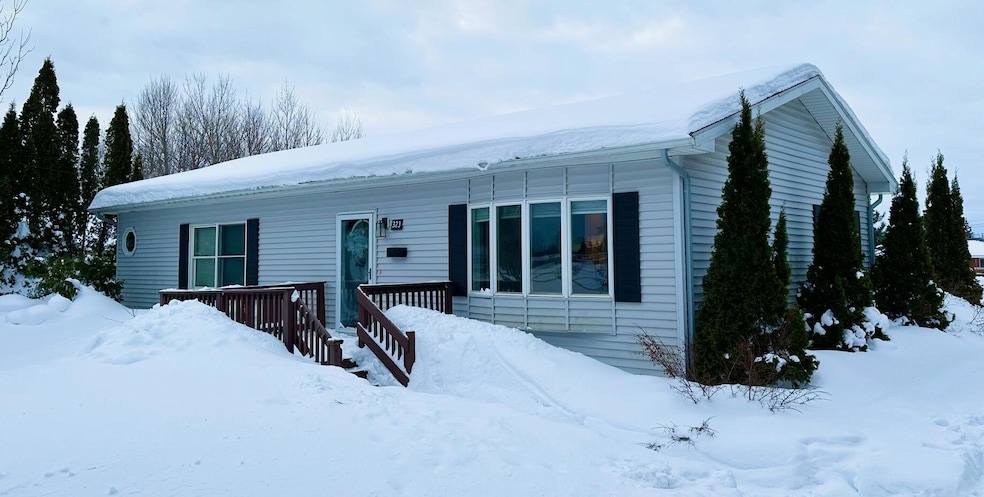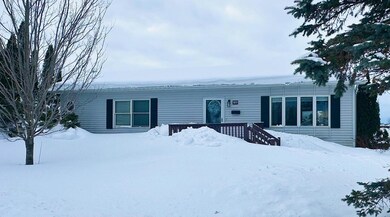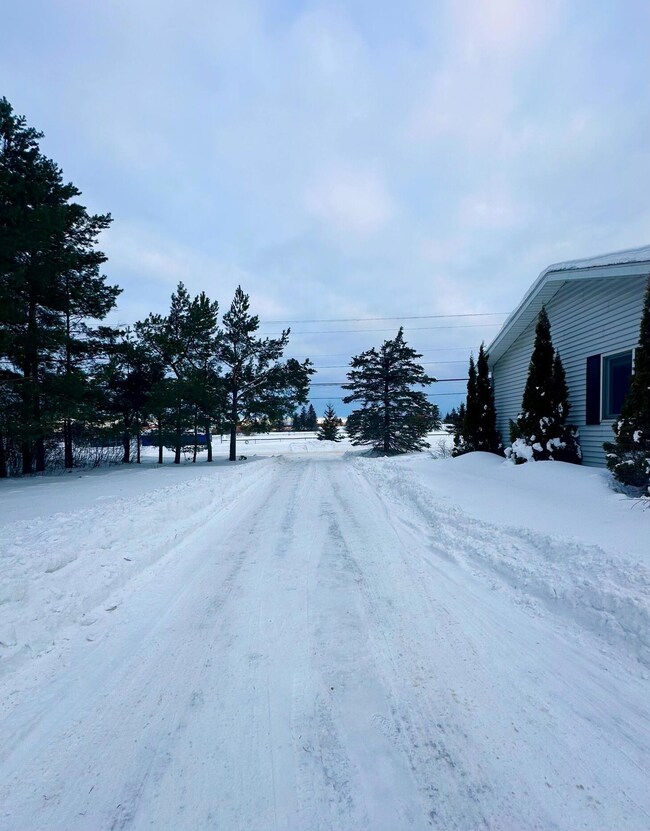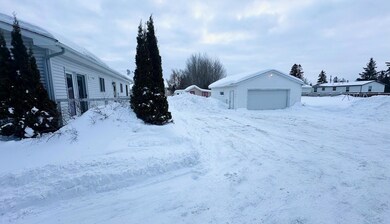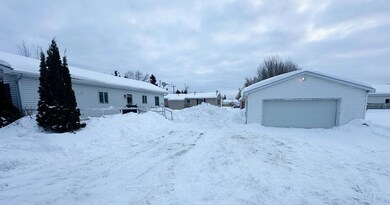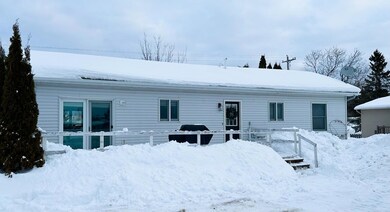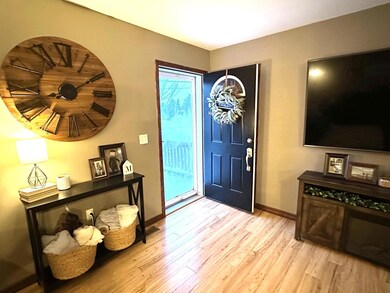
323 W 8th Ave Sault Sainte Marie, MI 49783
Highlights
- RV Access or Parking
- Deck
- Hydromassage or Jetted Bathtub
- Washington Elementary School Rated A-
- Ranch Style House
- Lawn
About This Home
As of March 2025Sellers motivated! This home has so much to offer! Simply put, this is a great location, and this property is move in ready. Recent updates with a nice color palette, modern fixtures and loads of charm. The primary bedroom has a huge walk-in closet, attached bath and large jetted tub. The upscale kitchen is designed for the family cook with entertaining in mind, with adjacent dining room and large patio door. Centrally located guest bath as well as a utility area. Outside you'll find a spacious open deck, privacy fence and fire pit area for the warm summer evenings. Detached 2 car 24' x 24' garage. This home has a spacious yard and is located steps from the softball field, Project Playground, LSSU and Washington Elementary. (Pre-approved buyers only, please.)
Last Agent to Sell the Property
Key Realty One License #6506047373 Listed on: 02/12/2025

Home Details
Home Type
- Single Family
Est. Annual Taxes
- $2,487
Year Built
- Built in 2006
Lot Details
- Lot Dimensions are 105x176
- Landscaped with Trees
- Lawn
- Garden
Home Design
- Ranch Style House
- Block Foundation
- Asphalt Shingled Roof
- Vinyl Siding
Interior Spaces
- 1,290 Sq Ft Home
- Ceiling Fan
- Double Pane Windows
- Vinyl Clad Windows
- Window Treatments
Kitchen
- Gas Oven or Range
- Range Hood
- Microwave
- Free-Standing Freezer
- Dishwasher
- Disposal
Flooring
- Laminate
- Tile
Bedrooms and Bathrooms
- 2 Bedrooms
- Walk-In Closet
- Hydromassage or Jetted Bathtub
Laundry
- Laundry on main level
- Dryer
- Washer
Basement
- Sump Pump
- Crawl Space
Home Security
- Carbon Monoxide Detectors
- Fire and Smoke Detector
Parking
- 2 Car Detached Garage
- No Garage
- RV Access or Parking
Outdoor Features
- Deck
- Exterior Lighting
- Porch
Utilities
- No Cooling
- Forced Air Heating System
- Heating System Uses Natural Gas
- Internet Available
- Satellite Dish
- Cable TV Available
Listing and Financial Details
- Homestead Exemption
Ownership History
Purchase Details
Home Financials for this Owner
Home Financials are based on the most recent Mortgage that was taken out on this home.Purchase Details
Home Financials for this Owner
Home Financials are based on the most recent Mortgage that was taken out on this home.Purchase Details
Home Financials for this Owner
Home Financials are based on the most recent Mortgage that was taken out on this home.Similar Homes in Sault Sainte Marie, MI
Home Values in the Area
Average Home Value in this Area
Purchase History
| Date | Type | Sale Price | Title Company |
|---|---|---|---|
| Warranty Deed | $121,360 | -- | |
| Warranty Deed | $114,500 | Eastern Upper Peninsula Titl | |
| Warranty Deed | $114,900 | -- |
Mortgage History
| Date | Status | Loan Amount | Loan Type |
|---|---|---|---|
| Open | $124,489 | Purchase Money Mortgage | |
| Previous Owner | $91,600 | No Value Available | |
| Previous Owner | $62,320 | No Value Available | |
| Previous Owner | $64,900 | No Value Available |
Property History
| Date | Event | Price | Change | Sq Ft Price |
|---|---|---|---|---|
| 03/20/2025 03/20/25 | Sold | $188,500 | -3.8% | $146 / Sq Ft |
| 03/11/2025 03/11/25 | Pending | -- | -- | -- |
| 02/27/2025 02/27/25 | Price Changed | $195,900 | -2.0% | $152 / Sq Ft |
| 02/12/2025 02/12/25 | For Sale | $199,900 | +53.9% | $155 / Sq Ft |
| 07/27/2020 07/27/20 | Sold | $129,900 | +27.5% | $101 / Sq Ft |
| 02/27/2019 02/27/19 | Sold | $101,900 | -16.0% | $79 / Sq Ft |
| 05/09/2014 05/09/14 | Sold | $121,360 | -- | $94 / Sq Ft |
Tax History Compared to Growth
Tax History
| Year | Tax Paid | Tax Assessment Tax Assessment Total Assessment is a certain percentage of the fair market value that is determined by local assessors to be the total taxable value of land and additions on the property. | Land | Improvement |
|---|---|---|---|---|
| 2024 | $2,487 | $86,100 | $0 | $0 |
| 2023 | $2,727 | $70,400 | $0 | $0 |
| 2022 | $2,727 | $64,000 | $0 | $0 |
| 2021 | $2,608 | $59,100 | $0 | $0 |
| 2020 | $2,495 | $56,800 | $0 | $0 |
| 2019 | $2,378 | $54,200 | $0 | $0 |
| 2018 | $2,366 | $54,600 | $0 | $0 |
| 2017 | $2,017 | $56,200 | $0 | $0 |
| 2016 | $1,993 | $56,700 | $0 | $0 |
| 2011 | -- | $54,800 | $0 | $0 |
Agents Affiliated with this Home
-
Ryan Bennett

Seller's Agent in 2025
Ryan Bennett
Key Realty One
(906) 360-1434
175 Total Sales
-
Leah Jackson

Buyer's Agent in 2025
Leah Jackson
KW Northern Michigan Properties
(906) 440-0907
299 Total Sales
-
J
Buyer's Agent in 2020
Jack Thomas
Tahquamenon Woods, LLC
-
Sherri Mager
S
Buyer's Agent in 2020
Sherri Mager
MRA Emmet
101 Total Sales
-
Christopher Toulouse

Buyer's Agent in 2020
Christopher Toulouse
KW Northern Michigan Properties
(906) 440-0422
104 Total Sales
-
C
Buyer's Agent in 2020
Chris Toulouse
CENTURY 21 Advantage Plus
Map
Source: Eastern Upper Peninsula Board of REALTORS®
MLS Number: 25-77
APN: 051-421-021-00
