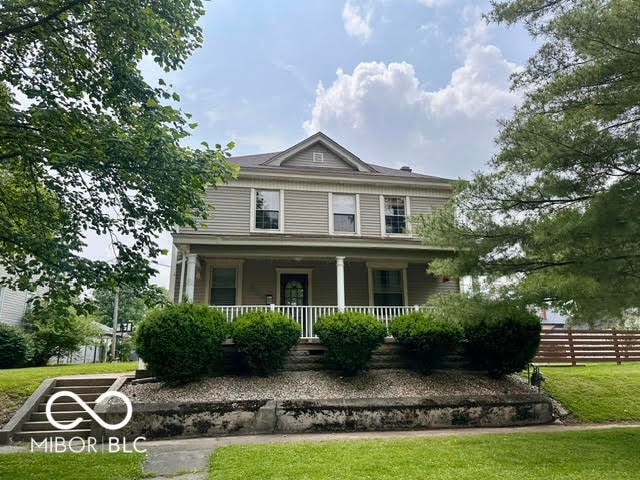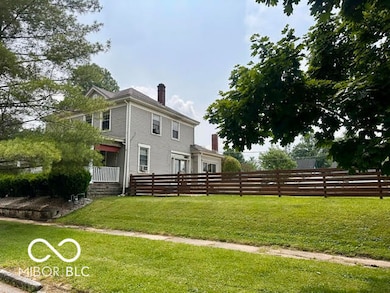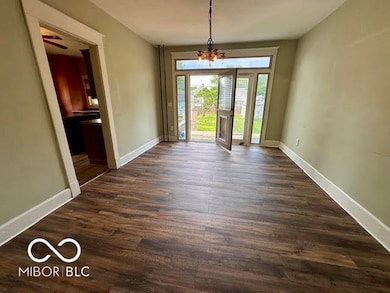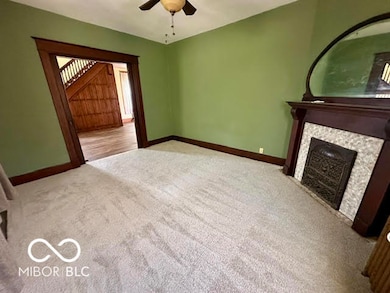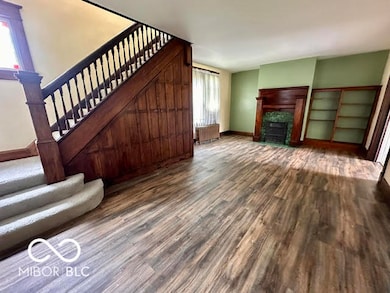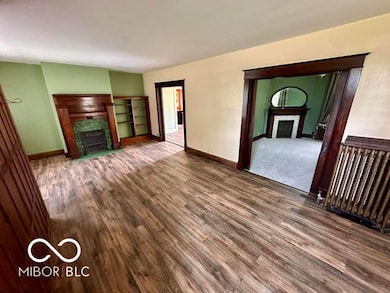323 W 8th St Rushville, IN 46173
Estimated payment $1,145/month
Total Views
9,648
4
Beds
1.5
Baths
1,812
Sq Ft
$108
Price per Sq Ft
Highlights
- Engineered Wood Flooring
- Formal Dining Room
- 4-minute walk to Memorial Park
- No HOA
- Paddle Fans
About This Home
This 4-bedroom, 1.5-bath home offers comfort and convenience close to local parks. The main level features a primary bedroom, a formal dining room, half bath and a spacious living area. Upstairs, you'll find an updated full bath with a tiled shower, along with three additional bedrooms and a washer and dryer that stay with the home. Enjoy a fenced-in backyard, perfect for pets or play, and relax on the large covered front porch.
Home Details
Home Type
- Single Family
Est. Annual Taxes
- $1,274
Year Built
- Built in 1965
Home Design
- Block Foundation
- Vinyl Siding
Interior Spaces
- 2-Story Property
- Paddle Fans
- Formal Dining Room
- Basement
- Basement Cellar
Kitchen
- Oven
- Electric Cooktop
- Microwave
- Trash Compactor
Flooring
- Engineered Wood
- Carpet
- Vinyl Plank
Bedrooms and Bathrooms
- 4 Bedrooms
Laundry
- Dryer
- Washer
Additional Features
- 8,233 Sq Ft Lot
- Window Unit Cooling System
Community Details
- No Home Owners Association
Listing and Financial Details
- Tax Lot 8
- Assessor Parcel Number 700731476009000011
Map
Create a Home Valuation Report for This Property
The Home Valuation Report is an in-depth analysis detailing your home's value as well as a comparison with similar homes in the area
Home Values in the Area
Average Home Value in this Area
Tax History
| Year | Tax Paid | Tax Assessment Tax Assessment Total Assessment is a certain percentage of the fair market value that is determined by local assessors to be the total taxable value of land and additions on the property. | Land | Improvement |
|---|---|---|---|---|
| 2024 | $1,274 | $127,400 | $11,700 | $115,700 |
| 2023 | $1,203 | $119,100 | $11,700 | $107,400 |
| 2022 | $1,112 | $110,000 | $11,700 | $98,300 |
| 2021 | $1,030 | $101,800 | $11,700 | $90,100 |
| 2020 | $841 | $82,900 | $11,100 | $71,800 |
| 2019 | $803 | $79,100 | $11,100 | $68,000 |
| 2018 | $783 | $77,100 | $11,100 | $66,000 |
| 2017 | $765 | $75,300 | $11,100 | $64,200 |
| 2016 | $752 | $74,700 | $11,100 | $63,600 |
| 2014 | $689 | $78,500 | $11,100 | $67,400 |
| 2013 | $689 | $82,200 | $11,100 | $71,100 |
Source: Public Records
Property History
| Date | Event | Price | Change | Sq Ft Price |
|---|---|---|---|---|
| 08/17/2025 08/17/25 | For Sale | $195,000 | 0.0% | $108 / Sq Ft |
| 07/17/2025 07/17/25 | Pending | -- | -- | -- |
| 06/05/2025 06/05/25 | For Sale | $195,000 | -- | $108 / Sq Ft |
Source: MIBOR Broker Listing Cooperative®
Purchase History
| Date | Type | Sale Price | Title Company |
|---|---|---|---|
| Warranty Deed | -- | None Available |
Source: Public Records
Mortgage History
| Date | Status | Loan Amount | Loan Type |
|---|---|---|---|
| Open | $165,000 | Credit Line Revolving | |
| Closed | $80,000 | Commercial | |
| Closed | $25,000 | Credit Line Revolving | |
| Closed | $57,158 | Stand Alone Refi Refinance Of Original Loan | |
| Closed | $66,500 | New Conventional | |
| Closed | $65,250 | Adjustable Rate Mortgage/ARM |
Source: Public Records
Source: MIBOR Broker Listing Cooperative®
MLS Number: 22043125
APN: 70-07-31-476-009.000-011
Nearby Homes
- 7009 W Us Highway 52 Unit 2
- 340 N Adams St
- 4975 S 500 E
- 1000 W 21st St
- 3600 Western Ave
- 1622 Carriage Cir
- 1002 Belvedere Dr
- 1330 Central Park Dr
- 9 E Rafferty Rd
- 1313 Central Park Dr
- 916 Saraina Rd
- 625 Eastpointe Dr
- 2104 Willow Oak Ct
- 801 W Gaston Dr
- 2301 Raleigh Blvd
- 403-407 E Washington St
- 316 E Franklin St Unit 2
- 919 Lewis Creek Ln
- 1713 Cimarron Place Dr
- 102 E Franklin St
