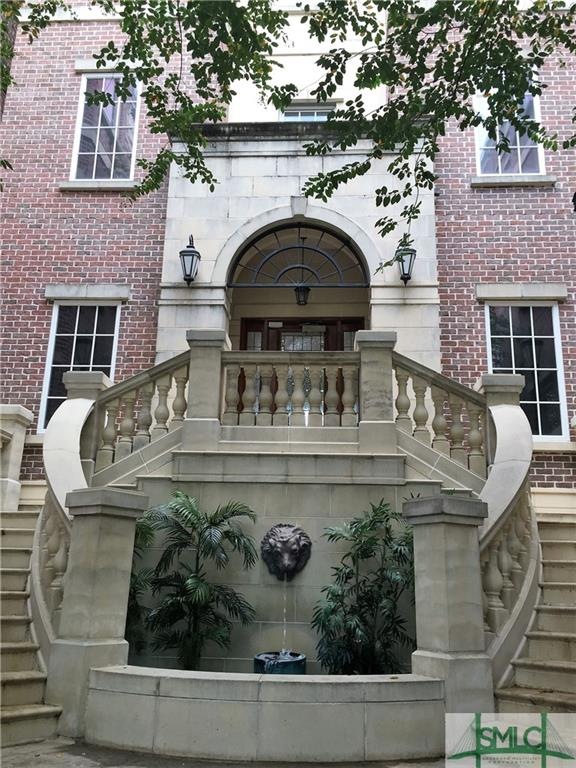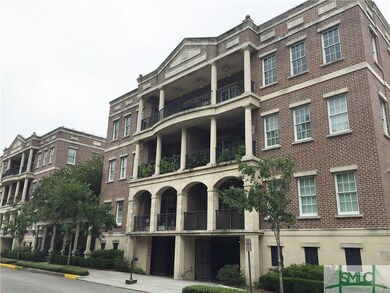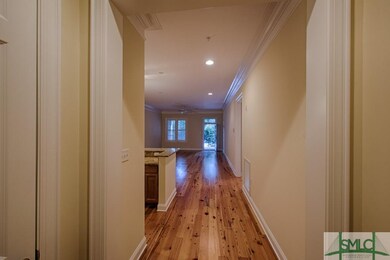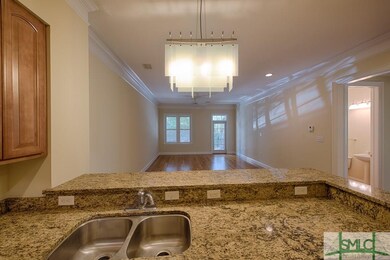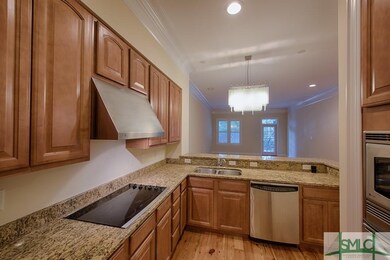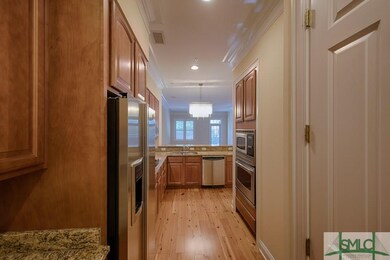
323 W Jones St Unit 106 Savannah, GA 31401
Historic Savannah NeighborhoodEstimated Value: $783,000 - $839,000
Highlights
- Fitness Center
- In Ground Pool
- Gated Community
- Savannah Arts Academy Rated A+
- Primary Bedroom Suite
- 3-minute walk to Soldier Field
About This Home
As of November 2016Fabulous, Luxury Downtown New Construction Condo w/ rare 2 secured entry parking spaces! One owner, never rented, well maintained w/ new interior paint. End unit features plenty of natural light from views of Berrien Street, porch w/ natural privacy buffer, reclaimed hardwood flooring. Quality construction and impeccable attention to detail. Side building exit allows easy access for dog walks! 2 large garage parking spaces, secure entry and 2 storage spaces. Building features: heated pool, fully equipped fitness center, meeting/ entertainment room, elevator. Two blocks from Oak filled Chatham Square and 5 blocks from 30ac Forsyth Park. Walk to shopping and some of the best restaurants in the South.
Last Agent to Sell the Property
Seabolt Real Estate License #295854 Listed on: 09/16/2016
Property Details
Home Type
- Condominium
Est. Annual Taxes
- $4,547
Year Built
- Built in 2006
Lot Details
- 436
HOA Fees
- $425 Monthly HOA Fees
Home Design
- Traditional Architecture
- Brick Exterior Construction
- Concrete Foundation
- Asphalt Roof
Interior Spaces
- 1,800 Sq Ft Home
- 1-Story Property
- Recessed Lighting
- Storage Room
- Basement Storage
Kitchen
- Galley Kitchen
- Breakfast Bar
- Cooktop
- Microwave
- Dishwasher
- Disposal
Bedrooms and Bathrooms
- 2 Bedrooms
- Primary Bedroom Suite
- Single Vanity
- Garden Bath
- Separate Shower
Laundry
- Laundry in Kitchen
- Dryer
- Washer
Parking
- 2 Parking Garage Spaces
- Automatic Garage Door Opener
Pool
- In Ground Pool
- Spa
Outdoor Features
- Courtyard
- Open Patio
Utilities
- Central Heating and Cooling System
- Electric Water Heater
- Septic Tank
- Cable TV Available
Additional Features
- 1 Common Wall
- City Lot
Listing and Financial Details
- Assessor Parcel Number 2-0031-37-010
Community Details
Overview
- Jones Square Condominium Assoc Association
Recreation
- Fitness Center
- Community Pool
Security
- Building Security System
- Gated Community
Ownership History
Purchase Details
Purchase Details
Home Financials for this Owner
Home Financials are based on the most recent Mortgage that was taken out on this home.Purchase Details
Home Financials for this Owner
Home Financials are based on the most recent Mortgage that was taken out on this home.Purchase Details
Home Financials for this Owner
Home Financials are based on the most recent Mortgage that was taken out on this home.Similar Homes in Savannah, GA
Home Values in the Area
Average Home Value in this Area
Purchase History
| Date | Buyer | Sale Price | Title Company |
|---|---|---|---|
| Cockrum Larry | $11,000 | -- | |
| Cockrum Larry | $11,000 | -- | |
| Hayes Peter C | -- | -- | |
| Hayes Peter C | $530,000 | -- | |
| Ford Robert M | -- | -- | |
| Ford Kay A | $446,520 | -- | |
| Reed Charles D | $579,000 | -- |
Mortgage History
| Date | Status | Borrower | Loan Amount |
|---|---|---|---|
| Previous Owner | Hayes Peter C | $404,000 | |
| Previous Owner | Reed Charles D | $417,000 | |
| Previous Owner | Reed Charles D | $417,000 | |
| Previous Owner | Reed Charles D | $46,200 |
Property History
| Date | Event | Price | Change | Sq Ft Price |
|---|---|---|---|---|
| 11/18/2016 11/18/16 | Sold | $446,520 | -4.0% | $248 / Sq Ft |
| 11/18/2016 11/18/16 | Pending | -- | -- | -- |
| 09/16/2016 09/16/16 | For Sale | $465,000 | -- | $258 / Sq Ft |
Tax History Compared to Growth
Tax History
| Year | Tax Paid | Tax Assessment Tax Assessment Total Assessment is a certain percentage of the fair market value that is determined by local assessors to be the total taxable value of land and additions on the property. | Land | Improvement |
|---|---|---|---|---|
| 2024 | $5,688 | $317,000 | $38,800 | $278,200 |
| 2023 | $2,274 | $239,080 | $38,800 | $200,280 |
| 2022 | $5,343 | $213,040 | $38,800 | $174,240 |
| 2021 | $7,808 | $186,040 | $38,800 | $147,240 |
| 2020 | $4,890 | $179,440 | $38,800 | $140,640 |
| 2019 | $9,046 | $164,280 | $38,800 | $125,480 |
| 2018 | $8,123 | $135,520 | $38,800 | $96,720 |
| 2017 | $6,347 | $160,280 | $38,800 | $121,480 |
| 2016 | $4,362 | $155,800 | $38,800 | $117,000 |
| 2015 | $8,550 | $161,880 | $0 | $161,880 |
| 2014 | $7,691 | $144,200 | $0 | $0 |
Agents Affiliated with this Home
-
MARK HASLAM

Seller's Agent in 2016
MARK HASLAM
Seabolt Real Estate
(912) 233-6609
2 in this area
14 Total Sales
-
Holly Young

Buyer's Agent in 2016
Holly Young
RE/MAX
(912) 667-2537
259 Total Sales
Map
Source: Savannah Multi-List Corporation
MLS Number: 162492
APN: 2003137010
- 303 Alice St
- 329 W Charlton St
- 320 W Jones St
- 326 W Jones St
- 509 1/2 Tattnall St
- 545 Berrien St Unit A
- 545 Berrien St Unit I
- 424 Barnard St
- 117 W Gordon St
- 115 W Gordon St
- 336 Barnard St
- 555 Berrien St Unit B
- 108 W Gordon St
- 117 W Gaston St
- 417 Whitaker St
- 307 W Huntingdon St
- 24 W Wayne St
- 24 W Taylor St
- 22 W Taylor St
- 20 W Taylor St
- 323 W Jones St Unit 103
- 323 W Jones St Unit 201
- 323 W Jones St Unit 204
- 323 W Jones St Unit 108
- 323 W Jones St Unit 205
- 323 W Jones St Unit 208
- 323 W Jones St Unit 102
- 323 W Jones St Unit 302
- 323 W Jones St Unit 203
- 323 W Jones St Unit 106
- 323 W Jones St Unit 101
- 323 W Jones St Unit 207
- 323 W Jones St Unit 104
- 323 W Jones St Unit 107
- 323 W Jones St Unit 202
- 323 W Jones St Unit 301
- 323 W Jones St Unit STOR
- 323 W Jones St Unit STOR
- 323 W Jones St Unit STOR
- 323 W Jones St Unit STOR
