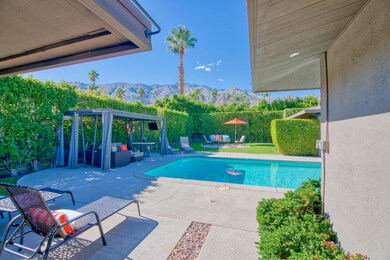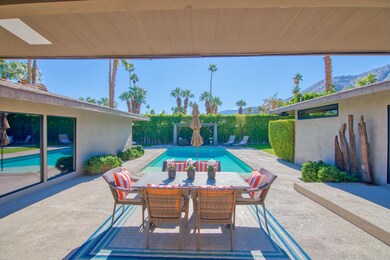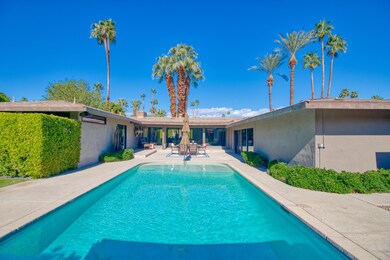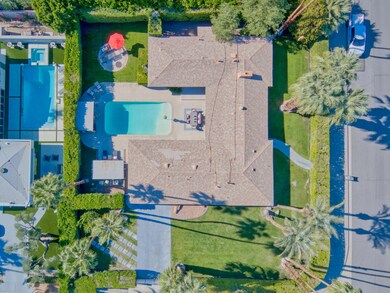
323 W Stevens Rd Palm Springs, CA 92262
Old Las Palmas NeighborhoodEstimated Value: $2,095,000 - $2,627,000
Highlights
- Gunite Pool
- View of Trees or Woods
- Contemporary Architecture
- Palm Springs High School Rated A-
- Open Floorplan
- Retreat
About This Home
As of February 2022Only two families have held title at 323 West Stevens since 1951. That's really no surprise, you won't want to leave. Long recognized as the town's premier neighborhood, Old Las Palmas enjoys a Hollywood backstory dating to the 1920s. Walled, gated, and hedged living. Add to that, clean lines of a ranch-style home which seem to play up the setting. Who doesn't love a poolside cabana with drapes? There's also a built-in barbecue + fire pit + hidden outdoor shower. Check out the outdoor projector and groovy Baja-bench in the pool. Stereo speakers set the mood both inside and out. For those looking to entertain in grand fashion, this property is hard to beat. Lawn areas are perfect for large gatherings. Not a power line in sight and old growth palms for days. Heading inside, a central kitchen opens to living, dining, and the den. Walls of glass and San Jacinto views create their own kind of magic. En suite master features a spa-like construct, the perfect mix of form and function. Guest bedrooms 2 + 3 are located on the opposite end of the home. Fashionable Uptown Palm Springs is just a hop away. Take a closer look, this one feels like the perfect mix in beautiful Old Las Palmas.
Last Agent to Sell the Property
Keller Williams Luxury Homes License #01416687 Listed on: 01/24/2022

Home Details
Home Type
- Single Family
Est. Annual Taxes
- $31,896
Year Built
- Built in 1951
Lot Details
- 0.33 Acre Lot
- Privacy Fence
- Block Wall Fence
- Drip System Landscaping
- Corner Lot
- Level Lot
- Sprinklers on Timer
- Lawn
- Back and Front Yard
Property Views
- Woods
- Mountain
- Desert
Home Design
- Contemporary Architecture
Interior Spaces
- 1,946 Sq Ft Home
- 1-Story Property
- Open Floorplan
- Built-In Features
- Ceiling Fan
- Recessed Lighting
- Brick Fireplace
- Drapes & Rods
- Sliding Doors
- Living Room with Fireplace
- Dining Room
- Den
- Painted or Stained Flooring
- Security System Owned
Kitchen
- Gas Range
- Range Hood
- Recirculated Exhaust Fan
- Microwave
- Dishwasher
- Quartz Countertops
- Disposal
Bedrooms and Bathrooms
- 3 Bedrooms
- Retreat
- Powder Room
Laundry
- Laundry Room
- Dryer
- Washer
- 220 Volts In Laundry
Parking
- 2 Car Attached Garage
- Side by Side Parking
- Garage Door Opener
- Driveway
- Guest Parking
Pool
- Gunite Pool
- Outdoor Pool
- Outdoor Shower
- Pool Tile
Outdoor Features
- Built-In Barbecue
Utilities
- Central Heating and Cooling System
- Underground Utilities
Community Details
- Old Las Palmas Subdivision
Listing and Financial Details
- Assessor Parcel Number 505181002
Ownership History
Purchase Details
Purchase Details
Home Financials for this Owner
Home Financials are based on the most recent Mortgage that was taken out on this home.Purchase Details
Home Financials for this Owner
Home Financials are based on the most recent Mortgage that was taken out on this home.Purchase Details
Purchase Details
Similar Homes in Palm Springs, CA
Home Values in the Area
Average Home Value in this Area
Purchase History
| Date | Buyer | Sale Price | Title Company |
|---|---|---|---|
| Andiamomiamore Llc | -- | First American Title | |
| Donna M Kohl Second Restatement Of Trust | $2,500,000 | First American Title | |
| Williams Robin | $500,000 | Orange Coast Title | |
| Nutter Iva Lillian | -- | None Available | |
| Nutter Iva Lillian | -- | None Available |
Mortgage History
| Date | Status | Borrower | Loan Amount |
|---|---|---|---|
| Previous Owner | Williams Robin | $175,000 | |
| Previous Owner | Williams Robin | $462,000 | |
| Previous Owner | Williams Robin | $450,000 |
Property History
| Date | Event | Price | Change | Sq Ft Price |
|---|---|---|---|---|
| 02/04/2022 02/04/22 | Sold | $2,500,000 | +31.9% | $1,285 / Sq Ft |
| 01/24/2022 01/24/22 | For Sale | $1,895,000 | -- | $974 / Sq Ft |
Tax History Compared to Growth
Tax History
| Year | Tax Paid | Tax Assessment Tax Assessment Total Assessment is a certain percentage of the fair market value that is determined by local assessors to be the total taxable value of land and additions on the property. | Land | Improvement |
|---|---|---|---|---|
| 2024 | $31,896 | $2,601,000 | $832,320 | $1,768,680 |
| 2023 | $31,896 | $2,550,000 | $816,000 | $1,734,000 |
| 2022 | $8,012 | $606,726 | $303,363 | $303,363 |
| 2021 | $8,389 | $594,830 | $297,415 | $297,415 |
| 2020 | $7,584 | $588,732 | $294,366 | $294,366 |
| 2019 | $7,454 | $577,190 | $288,595 | $288,595 |
| 2018 | $7,315 | $565,874 | $282,937 | $282,937 |
| 2017 | $7,208 | $554,780 | $277,390 | $277,390 |
| 2016 | $6,998 | $543,902 | $271,951 | $271,951 |
| 2015 | $6,721 | $535,734 | $267,867 | $267,867 |
| 2014 | $6,645 | $525,242 | $262,621 | $262,621 |
Agents Affiliated with this Home
-
Brady Sandahl

Seller's Agent in 2022
Brady Sandahl
Keller Williams Luxury Homes
(760) 656-6052
6 in this area
524 Total Sales
-
Frankie Alvarado III
F
Seller Co-Listing Agent in 2022
Frankie Alvarado III
Keller Williams Luxury Homes
(808) 491-8668
1 in this area
170 Total Sales
Map
Source: Greater Palm Springs Multiple Listing Service
MLS Number: 219072886
APN: 505-181-002
- 1500 N Kaweah Rd
- 322 Camino Norte
- 475 W Stevens Rd
- 718 Las Palmas Estates Dr
- 181 Pena Ln
- 365 Camino Norte
- 185 Pena Ln
- 183 Pena Ln
- 100 E Stevens Rd Unit 501
- 100 E Stevens Rd Unit 513
- 500 W Stevens Rd
- 555 W Stevens Rd
- 1870 N Mira Loma Way
- 326 W Santa Elena Rd
- 1555 N Chaparral Rd Unit 328
- 1555 N Chaparral Rd Unit 401
- 1555 N Chaparral Rd Unit 312
- 1555 N Chaparral Rd Unit 309
- 1555 N Chaparral Rd Unit 320
- 350 W Santa Elena Rd
- 323 W Stevens Rd
- 1441 N Kaweah Rd
- 333 W Stevens Rd
- 353 W Stevens Rd
- 340 W Stevens Rd
- 230 W Stevens Rd
- 247 W Stevens Rd
- 247 W Stevens Rd Unit 16
- 247 W Stevens Rd Unit 20
- 247 W Stevens Rd Unit 19
- 247 W Stevens Rd Unit 18
- 247 W Stevens Rd Unit 17
- 247 W Stevens Rd Unit 15
- 247 W Stevens Rd Unit 14
- 247 W Stevens Rd Unit 12
- 247 W Stevens Rd Unit 11
- 247 W Stevens Rd Unit 10
- 247 W Stevens Rd Unit 9
- 247 W Stevens Rd Unit 8
- 247 W Stevens Rd Unit 7





