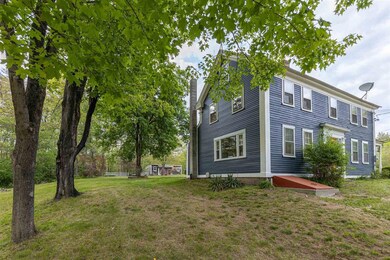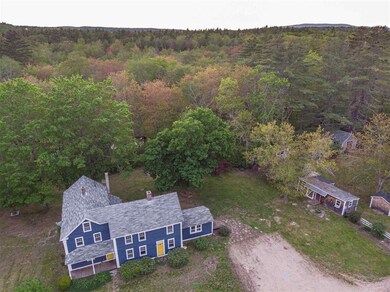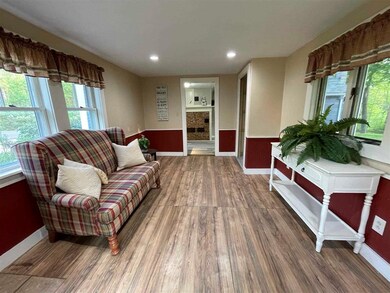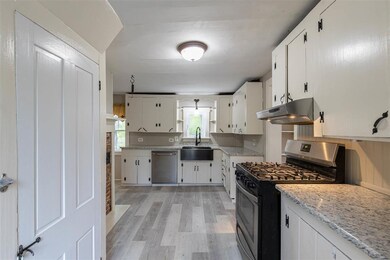
323 Washington St Barrington, NH 03825
Estimated Value: $506,000 - $612,280
Highlights
- Deeded Waterfront Access Rights
- Waterfall on Lot
- Colonial Architecture
- River Front
- 2.2 Acre Lot
- Wooded Lot
About This Home
As of November 2021Come explore this newly renovated post and beam farmhouse style home in Barrington NH on the Isinglass River, offering many original charming features, from the brick stove in the kitchen, wide-plank pine flooring, working woodstove, exposed wood beams in the family, dining, and master bedroom, and even a curved wall. Updated granite countertops and farmhouse sink. 4 upstairs bedrooms with two staircases to get to them and second floor laundry! Optional 1st floor 5th bedroom available if desired. Brand new boiler, hot water tank and newly installed 200 amp electric panel. The many sheds, and outbuildings are perfect for all the endless possibilities on this property. Sit down and relax next to the fire pit and listen to the river running with approximately 750 feet abutting the Isinglass River. You'll find an old mill waterfall nearby with amazing fishing spots and even a place to swim. Don't let this move in ready property get away from you, come see it today. Owner is a NH licensed real estate salesperson.
Home Details
Home Type
- Single Family
Est. Annual Taxes
- $6,800
Year Built
- Built in 1790
Lot Details
- 2.2 Acre Lot
- River Front
- Lot Sloped Up
- Wooded Lot
- Property is zoned RURAL RTE 202/9
Parking
- Dirt Driveway
Property Views
- Water Views
- Countryside Views
Home Design
- Colonial Architecture
- Post and Beam
- Farmhouse Style Home
- Architectural Shingle Roof
- Wood Siding
Interior Spaces
- 2-Story Property
Bedrooms and Bathrooms
- 4 Bedrooms
- 2 Full Bathrooms
Unfinished Basement
- Connecting Stairway
- Interior and Exterior Basement Entry
- Dirt Floor
Outdoor Features
- Deeded Waterfront Access Rights
- Nearby Water Access
- River Nearby
- Waterfall on Lot
Schools
- Barrington Elementary School
- Barrington Middle School
- Choice High School
Farming
- Timber
Utilities
- Baseboard Heating
- Hot Water Heating System
- Heating System Uses Gas
- Heating System Uses Oil
- 200+ Amp Service
- Drilled Well
- Electric Water Heater
- Septic Tank
- High Speed Internet
Community Details
- Trails
Listing and Financial Details
- Tax Lot 000004
Ownership History
Purchase Details
Home Financials for this Owner
Home Financials are based on the most recent Mortgage that was taken out on this home.Purchase Details
Home Financials for this Owner
Home Financials are based on the most recent Mortgage that was taken out on this home.Similar Homes in the area
Home Values in the Area
Average Home Value in this Area
Purchase History
| Date | Buyer | Sale Price | Title Company |
|---|---|---|---|
| Prive Chelsea | $400,000 | None Available | |
| Olive Rentals Llc | -- | None Available |
Mortgage History
| Date | Status | Borrower | Loan Amount |
|---|---|---|---|
| Open | Prive Chelsea | $30,000 | |
| Open | Prive Chelsea | $320,000 | |
| Previous Owner | Olive Rentals Llc | $196,200 |
Property History
| Date | Event | Price | Change | Sq Ft Price |
|---|---|---|---|---|
| 11/05/2021 11/05/21 | Sold | $400,000 | 0.0% | $140 / Sq Ft |
| 08/22/2021 08/22/21 | Pending | -- | -- | -- |
| 07/20/2021 07/20/21 | Price Changed | $399,900 | -7.0% | $140 / Sq Ft |
| 06/17/2021 06/17/21 | Price Changed | $429,800 | 0.0% | $151 / Sq Ft |
| 06/03/2021 06/03/21 | Price Changed | $429,900 | -2.3% | $151 / Sq Ft |
| 05/20/2021 05/20/21 | For Sale | $439,900 | -- | $154 / Sq Ft |
Tax History Compared to Growth
Tax History
| Year | Tax Paid | Tax Assessment Tax Assessment Total Assessment is a certain percentage of the fair market value that is determined by local assessors to be the total taxable value of land and additions on the property. | Land | Improvement |
|---|---|---|---|---|
| 2023 | $8,684 | $520,300 | $124,000 | $396,300 |
| 2022 | $7,757 | $390,800 | $85,500 | $305,300 |
| 2021 | $7,985 | $409,500 | $85,500 | $324,000 |
| 2020 | $6,754 | $296,600 | $80,400 | $216,200 |
| 2019 | $6,724 | $296,600 | $80,400 | $216,200 |
| 2018 | $4,566 | $190,300 | $72,400 | $117,900 |
| 2017 | $4,582 | $190,300 | $72,400 | $117,900 |
| 2016 | $4,606 | $176,900 | $72,400 | $104,500 |
| 2015 | $3,904 | $154,800 | $72,400 | $82,400 |
| 2014 | $3,720 | $154,800 | $72,400 | $82,400 |
| 2013 | $3,284 | $146,200 | $85,400 | $60,800 |
Agents Affiliated with this Home
-
Tim Moreau
T
Seller's Agent in 2021
Tim Moreau
EXP Realty
(603) 540-7932
1 in this area
17 Total Sales
-
Kevin Learnard

Buyer's Agent in 2021
Kevin Learnard
Keller Williams Realty-Metropolitan
(603) 674-1900
1 in this area
166 Total Sales
Map
Source: PrimeMLS
MLS Number: 4862008
APN: BRRN-000217-000000-000004
- 711 Scruton Pond Rd
- TBD Small Rd
- 610 Washington St
- 5 Liberty Ln
- 55 Robinson Ln
- 405 Berry River Rd
- 696 Long Shores Dr
- 291 Long Shores Dr
- 00 Duval Rd
- 258 Long Shores Dr
- 0 Daniel Cater Rd
- 761 Washington St
- Lot 7 Pebble Ct Unit 7
- Lot 4 Pebble Ct Unit 34
- Lots 10-11 Scruton Pond Rd
- 254 Brooks Rd
- 00 Flower Dr
- Map 101 Lot 65 Cider Hill
- 47 Brewster Rd
- 00 Castle Rock Rd
- 323 Washington St
- 313 Washington St
- 722 Scruton Pond Rd
- 329 Scruton Pond Rd
- 735 Scruton Pond Rd
- 304 Washington St
- 303 Washington St
- 38-1 Scruton Pond Rd
- 717 Scruton Pond Rd
- 704 Scruton Pond Rd
- 326 Washington St
- 558 Us Highway 202
- 7 Misty Ln
- 709 Scruton Pond Rd
- 294 Washington St
- 129 Coachman Dr
- 127 Coachman Dr
- 286 Washington St
- 137 Coachman Dr
- 691 Scruton Pond Rd






