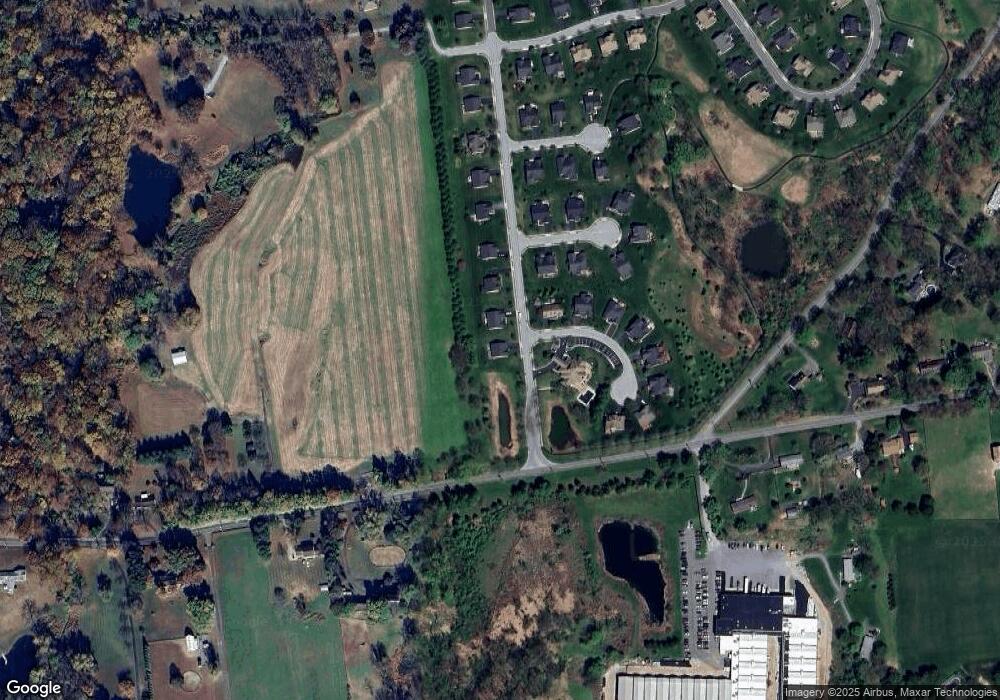
323 Whitestone Rd Avondale, PA 19311
Estimated Value: $377,000 - $482,000
Highlights
- Newly Remodeled
- Clubhouse
- Attic
- Senior Community
- Traditional Architecture
- Community Pool
About This Home
As of December 2013Peaceful views of open green space abound, & you're only a short stroll away from the world-class clubhouse activities. Located in convenient Avondale, you're minutes from friends & family & surrounded by everyday conveniences while having a spacious yard to come home to. At $209,990, the Pisa is incredibly affordable & offers 3 bdrms, 2 baths, 2-car garage, full bsmnt, 1st floor owner's suite w/walk-in shower, open modern kitchen/dinette/great room areas perfect for entertaining. This ranch-style home can be personalized many different ways: stop in to find out more! All Ryan Homes are EnergyStar certified to help you save money on utilities, & include the Ryan Homes' 1, 2, & 10 Year Limited Home Warranty to help save you money & prove our committment to our product. Traditions at Inniscrone is selling out fast, call to set up an appt.
Last Listed By
JACOB WOODS
Ryan Homes Listed on: 06/03/2013
Home Details
Home Type
- Single Family
Est. Annual Taxes
- $5,741
Year Built
- Built in 2013 | Newly Remodeled
Lot Details
- 0.25 Acre Lot
- Lot Dimensions are 110x110
- East Facing Home
- Level Lot
- Back, Front, and Side Yard
HOA Fees
- $180 Monthly HOA Fees
Home Design
- Traditional Architecture
- Pitched Roof
- Shingle Roof
- Stone Siding
- Vinyl Siding
- Concrete Perimeter Foundation
Interior Spaces
- 1,406 Sq Ft Home
- Property has 1 Level
- Family Room
- Living Room
- Dining Room
- Unfinished Basement
- Basement Fills Entire Space Under The House
- Laundry on main level
- Attic
Kitchen
- Eat-In Kitchen
- Butlers Pantry
- Built-In Range
- Dishwasher
- Kitchen Island
Bedrooms and Bathrooms
- 3 Bedrooms
- En-Suite Primary Bedroom
- En-Suite Bathroom
- 2 Full Bathrooms
- Walk-in Shower
Parking
- 2 Car Direct Access Garage
- Driveway
Eco-Friendly Details
- Energy-Efficient Appliances
- Energy-Efficient Windows
- ENERGY STAR Qualified Equipment for Heating
Outdoor Features
- Exterior Lighting
Utilities
- Forced Air Heating and Cooling System
- Heating System Uses Gas
- Programmable Thermostat
- 200+ Amp Service
- Natural Gas Water Heater
- Cable TV Available
Listing and Financial Details
- Assessor Parcel Number 59080339
Community Details
Overview
- Senior Community
- Association fees include pool(s), common area maintenance, lawn maintenance, snow removal, trash, health club, management
- $352 Other One-Time Fees
- Built by RYAN HOMES
- Pisa Torre
Amenities
- Clubhouse
Recreation
- Community Pool
Ownership History
Purchase Details
Home Financials for this Owner
Home Financials are based on the most recent Mortgage that was taken out on this home.Purchase Details
Purchase Details
Similar Homes in Avondale, PA
Home Values in the Area
Average Home Value in this Area
Purchase History
| Date | Buyer | Sale Price | Title Company |
|---|---|---|---|
| Chandler Dolores R | $231,205 | None Available | |
| Nvr Inc | $38,000 | None Available |
Mortgage History
| Date | Status | Borrower | Loan Amount |
|---|---|---|---|
| Open | Chandler Dolores R | $139,800 | |
| Closed | Chandler Dolores R | $73,000 | |
| Previous Owner | Inniscrone Development Company Inc | $579,310 | |
| Previous Owner | Martin Aaron J | $3,350,000 |
Property History
| Date | Event | Price | Change | Sq Ft Price |
|---|---|---|---|---|
| 12/10/2013 12/10/13 | Sold | $231,205 | 0.0% | $164 / Sq Ft |
| 11/10/2013 11/10/13 | Pending | -- | -- | -- |
| 06/03/2013 06/03/13 | For Sale | $231,205 | -- | $164 / Sq Ft |
Tax History Compared to Growth
Tax History
| Year | Tax Paid | Tax Assessment Tax Assessment Total Assessment is a certain percentage of the fair market value that is determined by local assessors to be the total taxable value of land and additions on the property. | Land | Improvement |
|---|---|---|---|---|
| 2024 | $5,741 | $140,880 | $43,940 | $96,940 |
| 2023 | $5,621 | $140,880 | $43,940 | $96,940 |
| 2022 | $5,540 | $140,880 | $43,940 | $96,940 |
| 2021 | $5,425 | $140,880 | $43,940 | $96,940 |
| 2020 | $5,245 | $140,880 | $43,940 | $96,940 |
| 2019 | $5,115 | $140,880 | $43,940 | $96,940 |
| 2018 | $4,986 | $140,880 | $43,940 | $96,940 |
| 2017 | $4,883 | $140,880 | $43,940 | $96,940 |
| 2016 | $977 | $140,880 | $43,940 | $96,940 |
| 2015 | $977 | $140,880 | $43,940 | $96,940 |
| 2014 | $977 | $32,400 | $32,400 | $0 |
Agents Affiliated with this Home
-
J
Seller's Agent in 2013
JACOB WOODS
Ryan Homes
-
Sharon Immediato

Buyer's Agent in 2013
Sharon Immediato
BHHS Fox & Roach
(610) 996-5415
68 Total Sales
Map
Source: Bright MLS
MLS Number: 1003562141
APN: 59-008-0339.0000
- 301 Whitestone Rd
- 103 Dylan Cir
- 607 Martin Dr
- 125 Maloney Terrace
- 228 Schoolhouse Rd
- 4 Sullivan Chase Dr
- 38 Angelica Dr
- 1935 Garden Station Rd
- 6 Letchworth Ln
- 17 Nottingham Dr
- 12 Rushford Place
- 179 Ellicott Rd
- 183 Ellicott Rd
- 167 Ellicott Rd
- 314 Dawnwood Dr
- 175 Ellicott Rd
- 225 State Rd
- 1 Picket Ln
- 30 Inniscrone Dr
- 542 Auburn Rd
