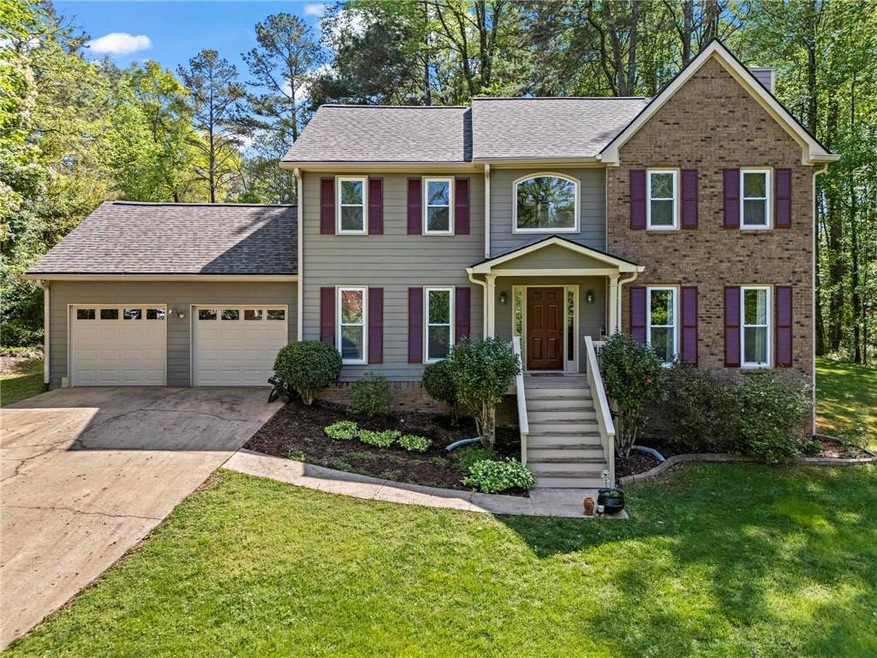
$430,000
- 3 Beds
- 2.5 Baths
- 1,562 Sq Ft
- 10475 Willow Meadow Cir
- Unit 1
- Alpharetta, GA
Nestled in a vibrant and welcoming Alpharetta neighborhood, this beautifully updated bi-level home offers 3 bedrooms, 2.5 bathrooms, and a versatile bonus room, blending style, comfort, and smart living. Step inside to a bright, open layout where the living and dining areas flow seamlessly, leading into a fully renovated kitchen with quartz countertops, hardwood cabinetry, soft-close drawers,
Mindy Cintron Keller Williams Realty Community Partners
