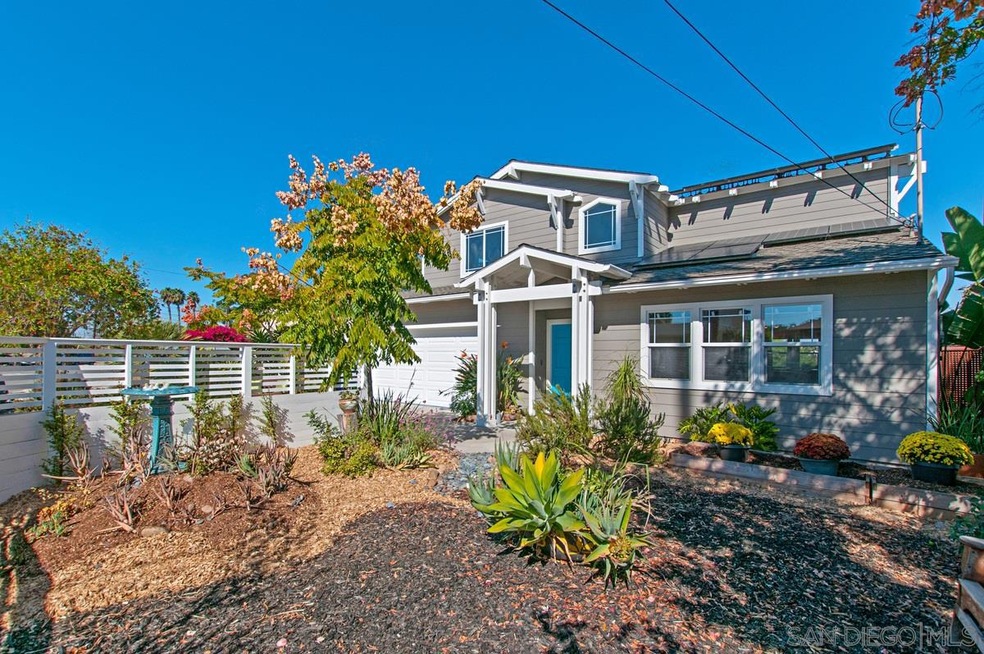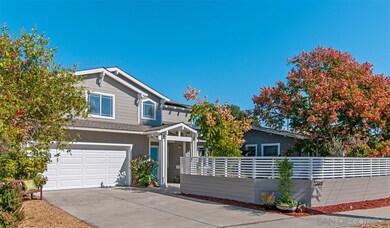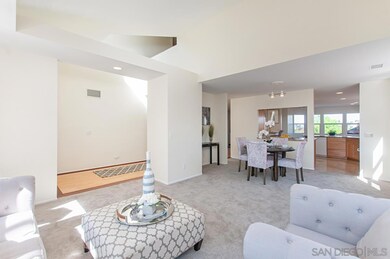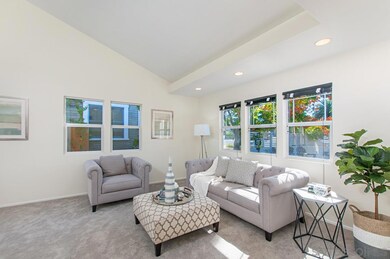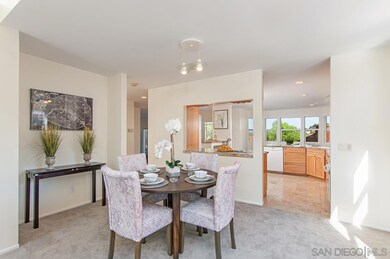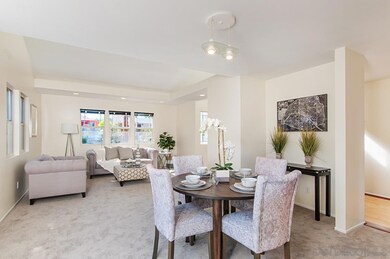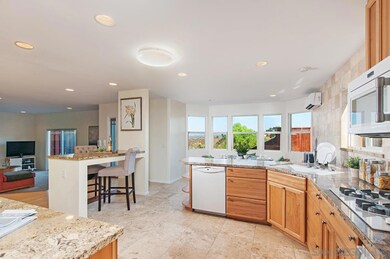
3230 N Mountain View Dr San Diego, CA 92116
Normal Heights NeighborhoodEstimated Value: $1,489,000 - $1,901,963
Highlights
- Spa
- 0.52 Acre Lot
- Deck
- Panoramic View
- Craftsman Architecture
- Wood Flooring
About This Home
As of February 2018This stunning 1998 Craftsman-like canyon rim home has terrific curb appeal, close to 15 & 805 providing easy access to downtown. The home is exceptionally spacious with a quiet, panoramic canyon view from its private 37x14 Trex deck with glass railings. The living & dining rooms feature vaulted ceilings & are open to the kitchen. The kitchen features cabinet & counter space galore, granite counter tops, travertine floors & splash wall with a large breakfast area overlooking the canyon. See supp & upgrades The kitchen is next to the family room with a gas/wood burning fireplace overlooking the canyon. French doors open onto the Trex deck where the hot tub/spa is located. Canadian Maple floors lead up the stairway and continue into the master suite overlooking the canyon. The master bath has travertine floors, dual sinks, shower and a soaker/jetted tub. The walk-in master closet was professionally organized. There is a shared bath with travertine floors for the 2 brs, one of which has a canyon view. The home has been upgraded with a 4.8KW photovoltaic solar system (OWNED BY SELLERS), 2 separate hybrid A/C units, forced air heating and water softening system. Two brs have window A/C units. The exterior and interior of the home have been recently painted. In addition to the quiet rear deck, there is a private front yard area. The direct access large double garage has lots of shelving (to remain) which provides extra storage. This fabulous charming home has tremendous emotional appeal and is great for family and entertaining. See extensive list of upgrade at house and attached to this listing.
Last Agent to Sell the Property
Coldwell Banker Realty License #00893161 Listed on: 12/07/2017

Co-Listed By
Linda Artiaga
Coldwell Banker Realty License #00698262
Last Buyer's Agent
Noel Wheeler
Coldwell Banker West License #01373389

Home Details
Home Type
- Single Family
Est. Annual Taxes
- $14,008
Year Built
- Built in 1998
Lot Details
- 0.52 Acre Lot
- Partially Fenced Property
- Level Lot
- Private Yard
- Property is zoned R1
Parking
- 2 Car Attached Garage
- Driveway
Property Views
- Panoramic
- Valley
Home Design
- Craftsman Architecture
- Asphalt Roof
- Wood Siding
Interior Spaces
- 2,370 Sq Ft Home
- 2-Story Property
- Family Room with Fireplace
Kitchen
- Breakfast Area or Nook
- Oven or Range
- Microwave
- Dishwasher
- Disposal
Flooring
- Wood
- Carpet
- Tile
Bedrooms and Bathrooms
- 3 Bedrooms
Laundry
- Laundry closet
- Full Size Washer or Dryer
- Dryer
- Washer
Outdoor Features
- Spa
- Deck
Schools
- San Diego Unified School District Elementary And Middle School
- San Diego Unified School District High School
Utilities
- Cooling System Mounted To A Wall/Window
- Natural Gas Connected
- Separate Water Meter
- Gas Water Heater
- Water Softener
- Cable TV Available
Listing and Financial Details
- Assessor Parcel Number 439-210-02-00
Ownership History
Purchase Details
Home Financials for this Owner
Home Financials are based on the most recent Mortgage that was taken out on this home.Purchase Details
Purchase Details
Home Financials for this Owner
Home Financials are based on the most recent Mortgage that was taken out on this home.Purchase Details
Purchase Details
Home Financials for this Owner
Home Financials are based on the most recent Mortgage that was taken out on this home.Similar Homes in San Diego, CA
Home Values in the Area
Average Home Value in this Area
Purchase History
| Date | Buyer | Sale Price | Title Company |
|---|---|---|---|
| Mohr Andrew P | $1,020,000 | Chicago Title Company | |
| Westermo Bruce | -- | None Available | |
| Westermo Bruce D | $352,500 | First American Title Ins Co | |
| Michael Neal Development Inc | $65,000 | Lawyers Title | |
| Celeste Harold D | -- | Southland Title Company |
Mortgage History
| Date | Status | Borrower | Loan Amount |
|---|---|---|---|
| Open | Mohr Andrew P | $775,100 | |
| Closed | Mohr Andrew P | $816,000 | |
| Previous Owner | Westermo Bruce D | $358,200 | |
| Previous Owner | Westermo Bruce D | $397,000 | |
| Previous Owner | Westermo Bruce D | $417,000 | |
| Previous Owner | Westermo Bruce D | $425,000 | |
| Previous Owner | Westermo Bruce D | $175,000 | |
| Previous Owner | Westermo Bruce D | $90,000 | |
| Previous Owner | Westermo Bruce D | $354,000 | |
| Previous Owner | Westermo Bruce D | $75,000 | |
| Previous Owner | Westermo Bruce D | $282,000 | |
| Previous Owner | Michael Neal Development Inc | $174,000 | |
| Previous Owner | Celeste Harold D | $33,000 | |
| Closed | Westermo Bruce D | $52,850 |
Property History
| Date | Event | Price | Change | Sq Ft Price |
|---|---|---|---|---|
| 02/20/2018 02/20/18 | Sold | $1,020,000 | -5.1% | $430 / Sq Ft |
| 01/18/2018 01/18/18 | Pending | -- | -- | -- |
| 12/07/2017 12/07/17 | For Sale | $1,075,000 | -- | $454 / Sq Ft |
Tax History Compared to Growth
Tax History
| Year | Tax Paid | Tax Assessment Tax Assessment Total Assessment is a certain percentage of the fair market value that is determined by local assessors to be the total taxable value of land and additions on the property. | Land | Improvement |
|---|---|---|---|---|
| 2024 | $14,008 | $1,137,826 | $780,861 | $356,965 |
| 2023 | $13,700 | $1,115,516 | $765,550 | $349,966 |
| 2022 | $13,336 | $1,093,644 | $750,540 | $343,104 |
| 2021 | $13,244 | $1,072,201 | $735,824 | $336,377 |
| 2020 | $13,084 | $1,061,208 | $728,280 | $332,928 |
| 2019 | $12,850 | $1,040,400 | $714,000 | $326,400 |
| 2018 | $5,655 | $485,666 | $123,996 | $361,670 |
| 2017 | $5,519 | $476,144 | $121,565 | $354,579 |
| 2016 | $5,429 | $466,809 | $119,182 | $347,627 |
| 2015 | $5,348 | $459,798 | $117,392 | $342,406 |
| 2014 | $5,263 | $450,792 | $115,093 | $335,699 |
Agents Affiliated with this Home
-
Afton Miller

Seller's Agent in 2018
Afton Miller
Coldwell Banker Realty
(619) 683-5420
5 in this area
70 Total Sales
-
L
Seller Co-Listing Agent in 2018
Linda Artiaga
Coldwell Banker Realty
-

Buyer's Agent in 2018
Noel Wheeler
Coldwell Banker West
(619) 890-2877
1 in this area
54 Total Sales
Map
Source: San Diego MLS
MLS Number: 170061538
APN: 439-210-02
- 3270 Collier Ave
- 4834 W Mountain View Dr Unit 12
- 3283 Collier Ave
- 3330 Collier Ave
- 4876-78 34th St
- 4842 Hawley Blvd
- 4737 34th St Unit 16
- 4654 33rd St Unit 3
- 4654 33rd St Unit 9
- 4663 Iowa St Unit 7
- 3030 Suncrest Dr Unit 121
- 3030 Suncrest Dr Unit 104
- 2936 Copley Ave
- 3055 Suncrest Dr
- 2948 Copley Ave
- 2942 Copley Ave
- 2954 Copley Ave
- 4632 Felton St Unit 4
- 4768 35th St Unit 4
- 5011 E Mountain View Dr
- 3230 N Mountain View Dr
- 3224 N Mountain View Dr
- 3236 N Mountain View Dr
- 3244 N Mountain View Dr
- 3222 N Mountain View Dr
- 3250 N Mountain View Dr
- 3212 N Mountain View Dr
- 3227 N Mountain View Dr
- 3208 N Mountain View Dr
- 5009 Ellison Place
- 5009 Ellison Plaza
- 3233 N Mountain View Dr
- 4470 Street Unit B
- 3256 N Mountain View Dr
- 3221 N Mountain View Dr
- 3239 N Mountain View Dr
- 3215 N Mountain View Dr
- 3245 N Mountain View Dr
- 5015 Ellison Place
- 3251 N Mountain View Dr
