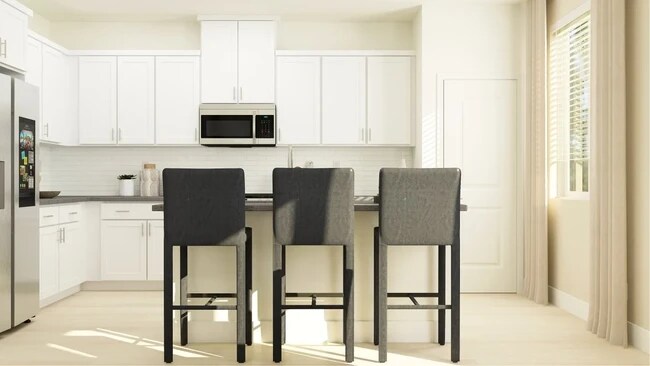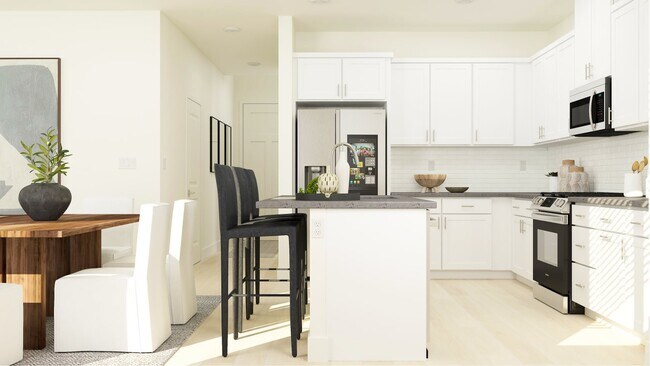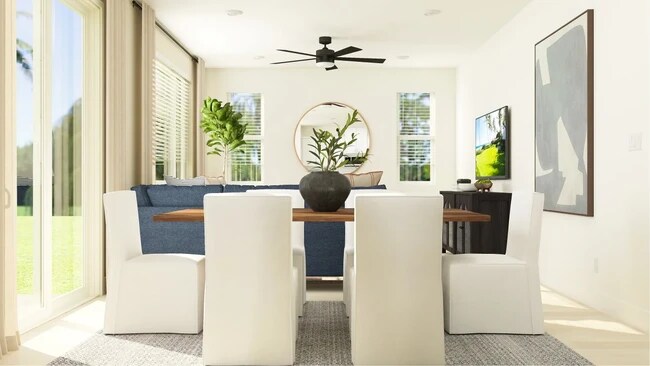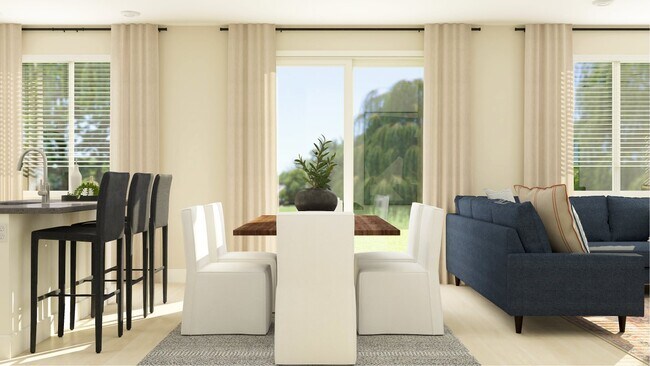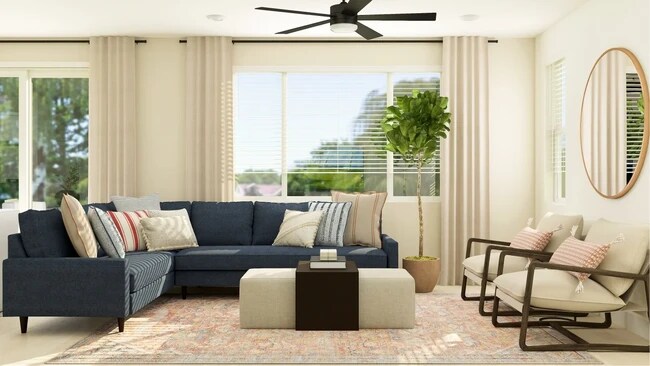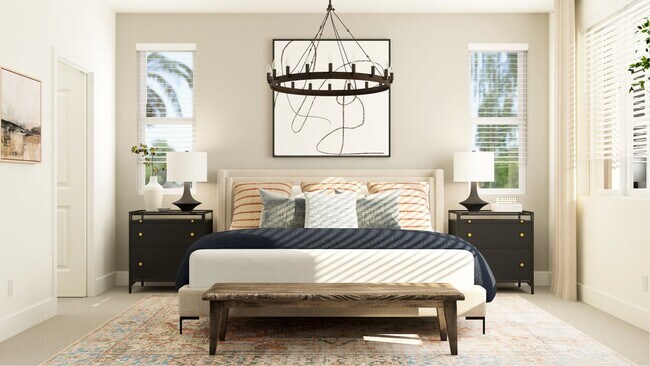3230 Tiberius St Manteca, CA 95337
Estimated payment $3,715/month
Total Views
1
3
Beds
2.5
Baths
1,624
Sq Ft
$369
Price per Sq Ft
Highlights
- Yoga or Pilates Studio
- New Construction
- No HOA
- Sierra High School Rated A-
- Planned Social Activities
- Putting Green
About This Home
The first level of this two-story home is host to a spacious open floorplan shared between the kitchen, dining room and family room. All three bedrooms surround a versatile loft upstairs, including the luxe owner’s suite which is comprised of a restful bedroom, en-suite bathroom and walk-in closet.
Home Details
Home Type
- Single Family
Parking
- 2 Car Garage
Home Design
- New Construction
Interior Spaces
- 2-Story Property
Bedrooms and Bathrooms
- 3 Bedrooms
Community Details
Overview
- No Home Owners Association
- Greenbelt
Amenities
- Amphitheater
- Outdoor Cooking Area
- Community Barbecue Grill
- Picnic Area
- Planned Social Activities
Recreation
- Yoga or Pilates Studio
- Baseball Field
- Soccer Field
- Community Basketball Court
- Volleyball Courts
- Pickleball Courts
- Sport Court
- Bocce Ball Court
- Shuffleboard Court
- Community Playground
- Exercise Course
- Putting Green
- Park
- Disc Golf
- Cornhole
- Dog Park
- Event Lawn
- Recreational Area
- Hiking Trails
- Trails
Map
Nearby Homes
- Sage at Oakwood Trails
- Juniper at Oakwood Trails
- Poppy at Oakwood Trails
- The Groves - Alder Grove
- Denali - Gilmore
- 1365 Williamson Rd
- 1355 Williamson Rd
- Machado Ranch - Eastwood
- Machado Ranch - Heston
- 3233 Kipling Dr
- 140 Swanson Rd
- Eagles Landing
- 232 Swanson Rd
- 264 Swanson Rd
- 259 Swanson Rd
- 154 N Airport Way
- 20109 S Union Rd
- Villa Ticino West - Aspen at Villa Ticino
- 1852 Lovejoy Ave
- Mariposa
Your Personal Tour Guide
Ask me questions while you tour the home.


