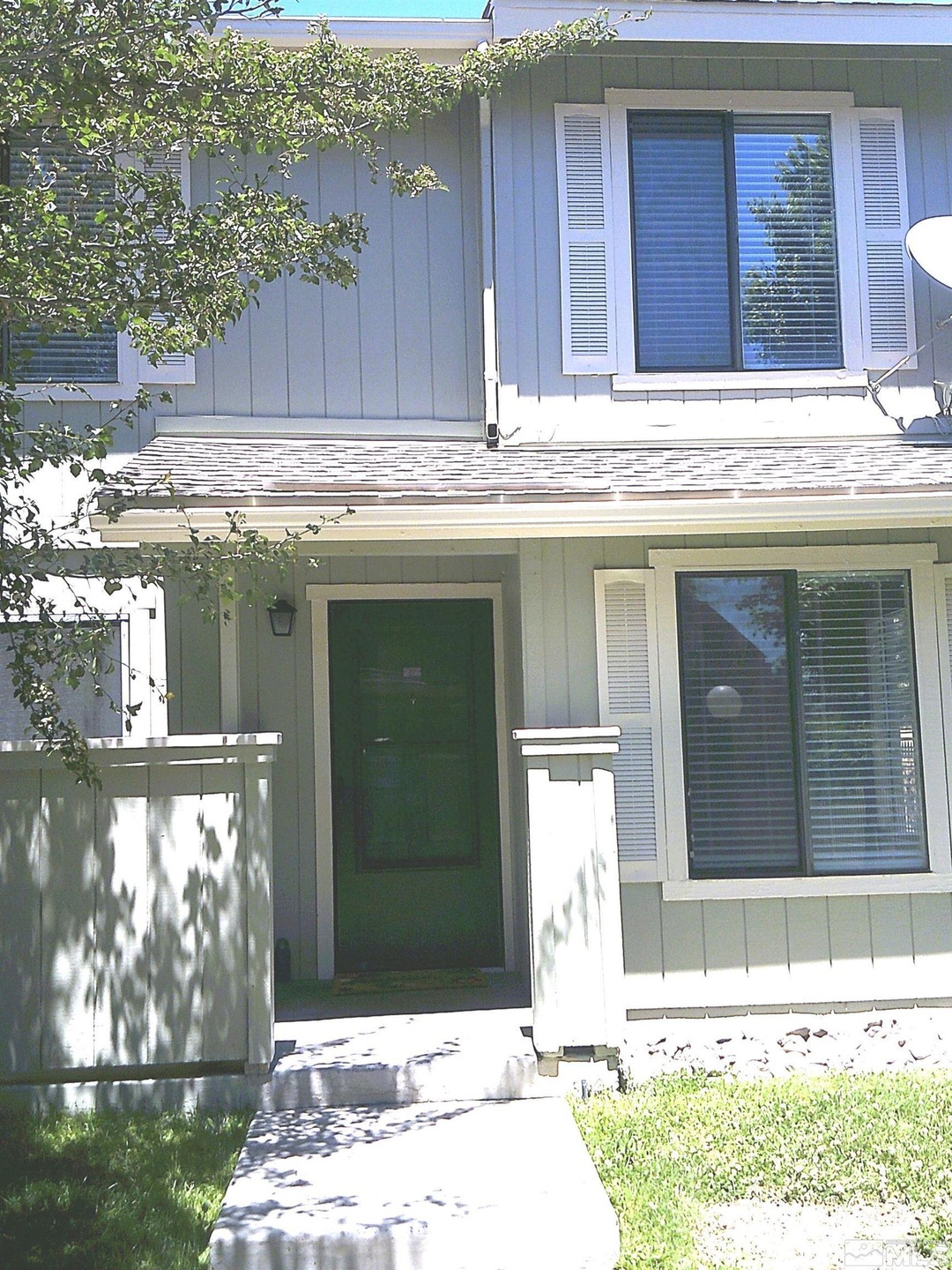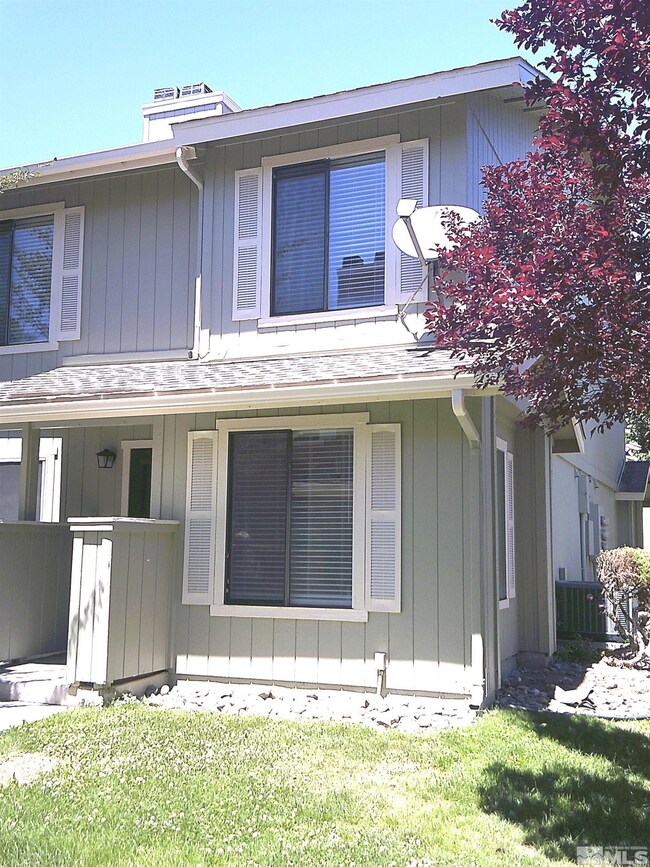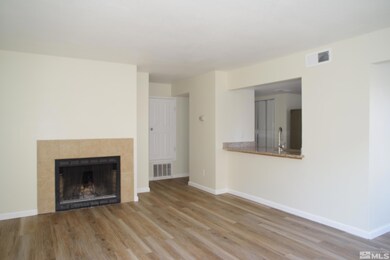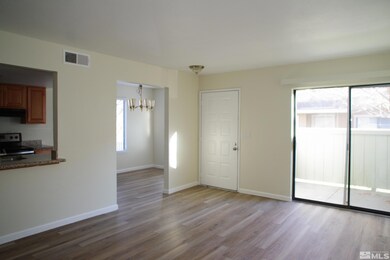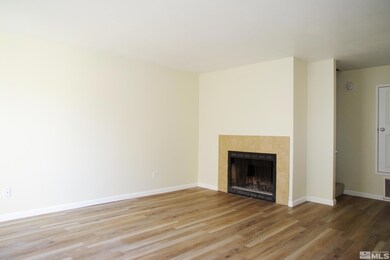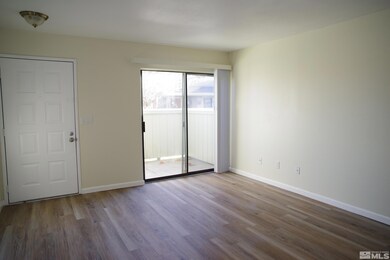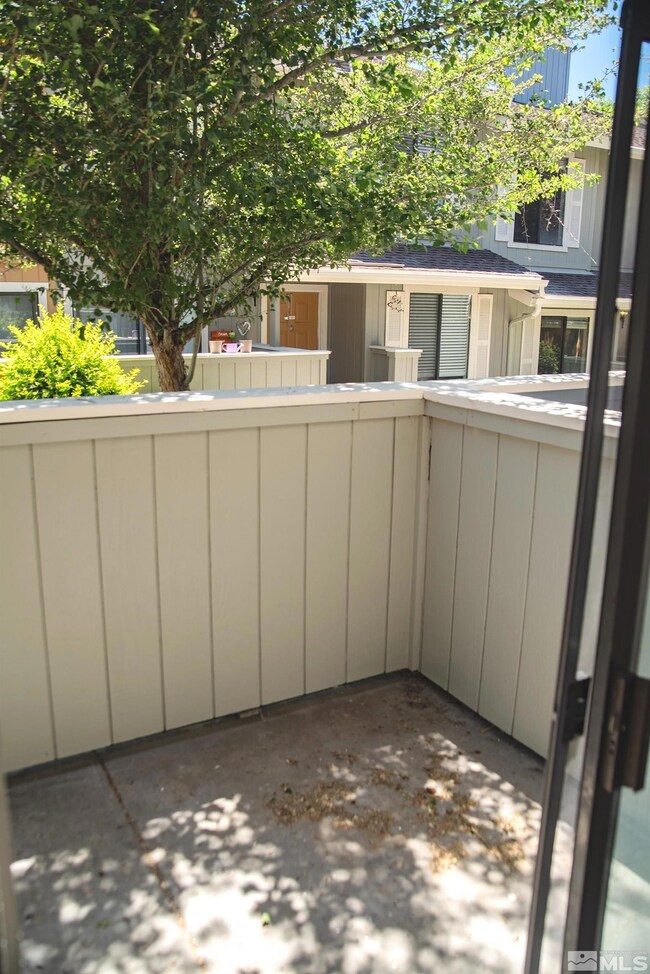
3230 Wedekind Rd Unit 27 Sparks, NV 89431
Oddie Boulevard NeighborhoodHighlights
- Fitness Center
- Two Primary Bedrooms
- Clubhouse
- Spa
- Gated Community
- Wood Burning Stove
About This Home
As of February 2025Welcome to your new home in Mountain Meadows Condominium Community! This end unit is immaculate inside with fresh paint, new carpet, and new laminate flooring, just within the last couple of months. It's a two-bedroom, 2.5 bath unit. Both bedrooms are upstairs, each with a private bath. The larger one has a walk-in closet. Downstairs, the living room has a wood-burning fireplace, granite counter-tops with a pass-through from the kitchen to the living room/breakfast bar. Washer, drier, & fridge are, included. There is a private patio off the living room. These units feature natural gas heating and central air conditioning and have their water and trash removal included in the association fees. The gated community also provides, a pool, jacuzzi, sauna, clubhouse, fitness center, on-site maintenance, insured structure, snow removal, and an indoor mail room so you aren't getting your mail in a rain or snowstorm. These units are VA approved.
Last Agent to Sell the Property
Keller Williams Group One Inc. License #S.7133 Listed on: 12/04/2024

Property Details
Home Type
- Condominium
Est. Annual Taxes
- $906
Year Built
- Built in 1988
Lot Details
- Security Fence
- Partially Fenced Property
- Fenced Front Yard
- Landscaped
- Front and Back Yard Sprinklers
- Sprinklers on Timer
HOA Fees
- $370 Monthly HOA Fees
Home Design
- Slab Foundation
- Pitched Roof
- Shingle Roof
- Composition Roof
- Wood Siding
- Stick Built Home
Interior Spaces
- 1,198 Sq Ft Home
- 2-Story Property
- Wood Burning Stove
- Double Pane Windows
- Blinds
- Aluminum Window Frames
- Living Room with Fireplace
- Combination Kitchen and Dining Room
Kitchen
- Breakfast Bar
- Electric Oven
- Electric Range
- Dishwasher
- Disposal
Flooring
- Carpet
- Laminate
- Tile
- Vinyl
Bedrooms and Bathrooms
- 2 Bedrooms
- Double Master Bedroom
- Walk-In Closet
- Bathtub and Shower Combination in Primary Bathroom
Laundry
- Laundry Room
- Laundry in Hall
- Dryer
- Washer
- Shelves in Laundry Area
Home Security
Parking
- Carport
- Common or Shared Parking
Outdoor Features
- Spa
- Patio
Location
- Ground Level
Schools
- Mathews Elementary School
- Traner Middle School
- Hug High School
Utilities
- Refrigerated Cooling System
- Forced Air Heating and Cooling System
- Heating System Uses Natural Gas
- Gas Water Heater
- Internet Available
- Phone Available
- Cable TV Available
Listing and Financial Details
- Home warranty included in the sale of the property
- Assessor Parcel Number 02606205
Community Details
Overview
- Gaston Wilkerson Association, Phone Number (775) 323-4363
- Maintained Community
- The community has rules related to covenants, conditions, and restrictions
- Greenbelt
Amenities
- Common Area
- Sauna
- Clubhouse
Recreation
- Fitness Center
- Community Pool
- Snow Removal
Security
- Resident Manager or Management On Site
- Gated Community
- Fire and Smoke Detector
Ownership History
Purchase Details
Home Financials for this Owner
Home Financials are based on the most recent Mortgage that was taken out on this home.Purchase Details
Home Financials for this Owner
Home Financials are based on the most recent Mortgage that was taken out on this home.Purchase Details
Home Financials for this Owner
Home Financials are based on the most recent Mortgage that was taken out on this home.Purchase Details
Home Financials for this Owner
Home Financials are based on the most recent Mortgage that was taken out on this home.Similar Homes in Sparks, NV
Home Values in the Area
Average Home Value in this Area
Purchase History
| Date | Type | Sale Price | Title Company |
|---|---|---|---|
| Bargain Sale Deed | $296,000 | Ticor Title | |
| Bargain Sale Deed | $95,000 | Western Title Company | |
| Bargain Sale Deed | $160,000 | Commerce Title & Closing Ser | |
| Bargain Sale Deed | $1,875,000 | Commerce Title Reno |
Mortgage History
| Date | Status | Loan Amount | Loan Type |
|---|---|---|---|
| Open | $287,693 | FHA | |
| Previous Owner | $95,000 | New Conventional | |
| Previous Owner | $93,279 | FHA | |
| Previous Owner | $60,000 | Unknown | |
| Previous Owner | $1,100,000 | Unknown | |
| Previous Owner | $1,300,000 | Unknown | |
| Previous Owner | $250,000 | Unknown |
Property History
| Date | Event | Price | Change | Sq Ft Price |
|---|---|---|---|---|
| 02/12/2025 02/12/25 | Sold | $296,000 | +0.5% | $247 / Sq Ft |
| 01/18/2025 01/18/25 | Pending | -- | -- | -- |
| 12/03/2024 12/03/24 | For Sale | $294,500 | -- | $246 / Sq Ft |
Tax History Compared to Growth
Tax History
| Year | Tax Paid | Tax Assessment Tax Assessment Total Assessment is a certain percentage of the fair market value that is determined by local assessors to be the total taxable value of land and additions on the property. | Land | Improvement |
|---|---|---|---|---|
| 2025 | $932 | $49,042 | $22,855 | $26,187 |
| 2024 | $932 | $49,089 | $21,770 | $27,319 |
| 2023 | $906 | $43,881 | $19,495 | $24,386 |
| 2022 | $840 | $37,934 | $16,800 | $21,134 |
| 2021 | $803 | $34,637 | $13,370 | $21,267 |
| 2020 | $752 | $34,495 | $12,880 | $21,615 |
| 2019 | $717 | $33,054 | $11,970 | $21,084 |
| 2018 | $684 | $29,214 | $8,400 | $20,814 |
| 2017 | $665 | $28,295 | $7,525 | $20,770 |
| 2016 | $648 | $27,764 | $6,300 | $21,464 |
| 2015 | $647 | $23,598 | $4,935 | $18,663 |
| 2014 | $601 | $16,583 | $2,975 | $13,608 |
| 2013 | -- | $16,067 | $2,520 | $13,547 |
Agents Affiliated with this Home
-
Steven Anderson

Seller's Agent in 2025
Steven Anderson
Keller Williams Group One Inc.
(775) 742-3921
1 in this area
63 Total Sales
-
Alejandra Lerma

Buyer's Agent in 2025
Alejandra Lerma
Real Broker LLC
(775) 338-9143
1 in this area
21 Total Sales
Map
Source: Northern Nevada Regional MLS
MLS Number: 240014998
APN: 026-062-05
- 3230 Wedekind Rd Unit 59
- 3230 Wedekind Rd Unit 21
- 3131 Wedekind Rd
- 2594 Betsy St
- 2621 Fanto Ct Unit 10
- 2510 Betsy St Unit 97
- 2562 Garfield Dr
- 2580 Pequop St
- 2501 Garfield Ct
- 2455 Cannan St
- 3231 Sterling Ridge Cir
- 3177 Sterling Ridge Cir
- 3006 Sterling Ridge Cir
- 3002 Sterling Ridge Cir
- 2997 Silver River Ln
- 3074 Sterling Ridge Cir
- 2165 Capurro Way
- 2301 Oddie Blvd Unit 47
- 2301 Oddie Blvd Unit 35
- 2301 Oddie Blvd Unit 116
