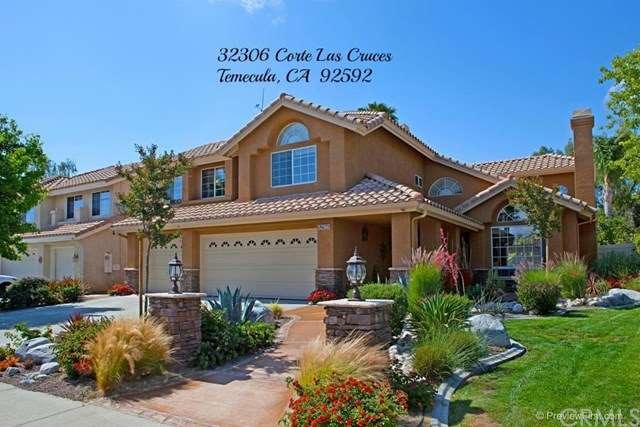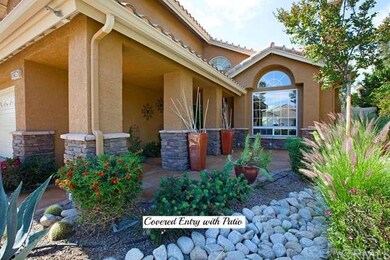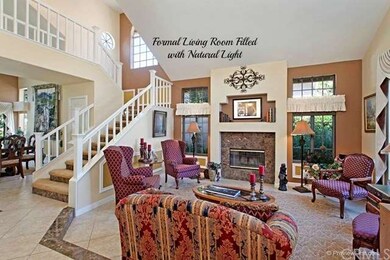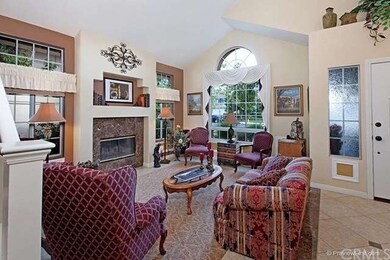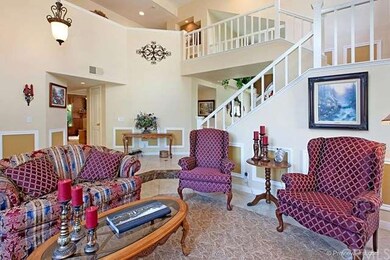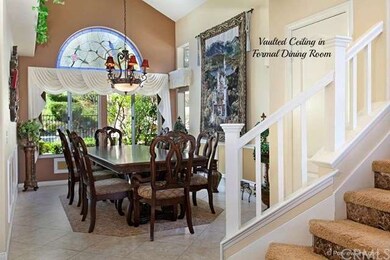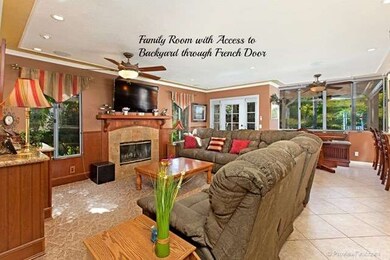
32306 Corte Las Cruces Temecula, CA 92592
Margarita Village-Temeku Hills NeighborhoodHighlights
- In Ground Pool
- Traditional Architecture
- Pool View
- Vintage Hills Elementary School Rated A-
- Main Floor Bedroom
- Granite Countertops
About This Home
As of July 2025Welcome to the beautiful community of Vintage Hills in Temecula, filled two community pools, tennis courts and parks. You'll be close to the Wine Country, shopping, outdoor activities and easy access to the freeways. Situated on a cul-de-sac, this gorgeous home has everything you're looking for, starting with luscious landscape that walks you to the front door and opens up into a formal family room with high ceilings, wainscoting all around, ceramic tile floor and custom carpet through out. This home features a formal dining area,completely remodeled kitchen with gorgeous granite counter tops, stainless steel appliances new cabinets with pullout shelves, fireplaces in the living room, formal sitting area and master bedroom. There's a down stairs bedroom and bath along with 4 spacious bedrooms upstairs including the master bedroom. The master bath has been remodeled and has an extra large spa tub to enjoy. You'll notice the attention and care that's been truly given to make this house a home. Invite everyone over to enjoy that lovely backyard and pool with spa and relax in your own serene sanctuary. Come by today and make this your home!
Last Agent to Sell the Property
First Team Real Estate License #00859916 Listed on: 05/26/2016

Home Details
Home Type
- Single Family
Est. Annual Taxes
- $6,832
Year Built
- Built in 1990
Lot Details
- 8,712 Sq Ft Lot
- Wrought Iron Fence
- Vinyl Fence
- Fence is in good condition
- Landscaped
- Lawn
- Back and Front Yard
HOA Fees
- $80 Monthly HOA Fees
Parking
- 3 Car Direct Access Garage
- Parking Available
- Front Facing Garage
Home Design
- Traditional Architecture
Interior Spaces
- 3,019 Sq Ft Home
- 2-Story Property
- Built-In Features
- Bar
- Crown Molding
- Wainscoting
- Ceiling Fan
- Formal Entry
- Family Room with Fireplace
- Living Room with Fireplace
- Dining Room
- Pool Views
- Laundry Room
Kitchen
- Eat-In Kitchen
- Breakfast Bar
- Double Oven
- Gas Range
- Microwave
- Dishwasher
- Granite Countertops
- Disposal
Flooring
- Carpet
- Tile
Bedrooms and Bathrooms
- 5 Bedrooms
- Main Floor Bedroom
- 3 Full Bathrooms
Home Security
- Carbon Monoxide Detectors
- Fire and Smoke Detector
Pool
- In Ground Pool
- In Ground Spa
Outdoor Features
- Concrete Porch or Patio
- Rain Gutters
Utilities
- Forced Air Heating and Cooling System
- Heating System Uses Natural Gas
Community Details
- Vintage Hills Association, Phone Number (951) 693-0632
Listing and Financial Details
- Tax Lot 21
- Tax Tract Number 22715
- Assessor Parcel Number 954192021
Ownership History
Purchase Details
Home Financials for this Owner
Home Financials are based on the most recent Mortgage that was taken out on this home.Purchase Details
Home Financials for this Owner
Home Financials are based on the most recent Mortgage that was taken out on this home.Purchase Details
Purchase Details
Purchase Details
Purchase Details
Purchase Details
Purchase Details
Home Financials for this Owner
Home Financials are based on the most recent Mortgage that was taken out on this home.Purchase Details
Similar Homes in Temecula, CA
Home Values in the Area
Average Home Value in this Area
Purchase History
| Date | Type | Sale Price | Title Company |
|---|---|---|---|
| Grant Deed | $875,000 | First American Title Insurance | |
| Grant Deed | $510,000 | Priority Title | |
| Interfamily Deed Transfer | -- | None Available | |
| Interfamily Deed Transfer | -- | None Available | |
| Interfamily Deed Transfer | -- | None Available | |
| Interfamily Deed Transfer | -- | United Title Company | |
| Interfamily Deed Transfer | -- | United Title Company | |
| Interfamily Deed Transfer | -- | First American Title Ins Co | |
| Interfamily Deed Transfer | -- | -- | |
| Interfamily Deed Transfer | -- | Fidelity National Title Ins | |
| Interfamily Deed Transfer | -- | -- | |
| Interfamily Deed Transfer | -- | -- |
Mortgage History
| Date | Status | Loan Amount | Loan Type |
|---|---|---|---|
| Open | $893,812 | VA | |
| Previous Owner | $302,000 | New Conventional | |
| Previous Owner | $327,250 | New Conventional | |
| Previous Owner | $100,000 | Credit Line Revolving | |
| Previous Owner | $320,000 | Unknown | |
| Previous Owner | $40,000 | Credit Line Revolving | |
| Previous Owner | $55,000 | Credit Line Revolving | |
| Previous Owner | $300,000 | No Value Available | |
| Previous Owner | $194,350 | Unknown |
Property History
| Date | Event | Price | Change | Sq Ft Price |
|---|---|---|---|---|
| 07/16/2025 07/16/25 | Sold | $875,000 | -2.8% | $290 / Sq Ft |
| 06/22/2025 06/22/25 | Pending | -- | -- | -- |
| 05/15/2025 05/15/25 | For Sale | $899,990 | +76.5% | $298 / Sq Ft |
| 06/21/2016 06/21/16 | Sold | $510,000 | +2.2% | $169 / Sq Ft |
| 05/28/2016 05/28/16 | Pending | -- | -- | -- |
| 05/26/2016 05/26/16 | For Sale | $499,000 | -- | $165 / Sq Ft |
Tax History Compared to Growth
Tax History
| Year | Tax Paid | Tax Assessment Tax Assessment Total Assessment is a certain percentage of the fair market value that is determined by local assessors to be the total taxable value of land and additions on the property. | Land | Improvement |
|---|---|---|---|---|
| 2025 | $6,832 | $603,729 | $71,024 | $532,705 |
| 2023 | $6,832 | $580,287 | $68,267 | $512,020 |
| 2022 | $6,626 | $568,910 | $66,929 | $501,981 |
| 2021 | $6,489 | $557,756 | $65,617 | $492,139 |
| 2020 | $6,419 | $552,038 | $64,945 | $487,093 |
| 2019 | $6,325 | $541,215 | $63,672 | $477,543 |
| 2018 | $6,202 | $530,604 | $62,424 | $468,180 |
| 2017 | $6,091 | $520,200 | $61,200 | $459,000 |
| 2016 | $4,657 | $345,016 | $89,615 | $255,401 |
| 2015 | $4,673 | $339,835 | $88,270 | $251,565 |
| 2014 | $4,803 | $333,180 | $86,542 | $246,638 |
Agents Affiliated with this Home
-

Seller's Agent in 2025
Morgan Mennell
Allison James Estates & Homes
(760) 575-4778
8 in this area
96 Total Sales
-

Buyer's Agent in 2025
Merrie Espina
Coldwell Banker West
(619) 274-6395
1 in this area
73 Total Sales
-

Seller's Agent in 2016
Nancy Hughes
First Team Real Estate
(951) 704-4644
5 in this area
78 Total Sales
-

Buyer's Agent in 2016
Rose GREVEN
Coldwell Banker Realty
(951) 551-4800
38 Total Sales
Map
Source: California Regional Multiple Listing Service (CRMLS)
MLS Number: SW16112639
APN: 954-192-021
- 32377 Corte Santa Catalina
- 41791 Corte Lara
- 41814 Corte Lara
- 32244 Corte Coronado
- 32364 Corte Coronado
- 41926 Camino Casana
- 32147 Corte Florecita
- 32211 Camino Nunez
- 32091 Camino Nunez
- 42276 Camino Merano
- 41050 Mesa Robles Cir
- 42347 Camino Merano
- 31903 Vineyard Ave
- 31864 Corte Montecito
- 32840 Northshire Cir
- 32856 Northshire Cir
- 32872 Northshire Cir
- 31821 Corte Montecito
- 31760 Corte Tortosa
- 32032 Merlot Crest
