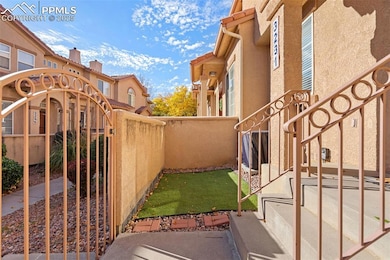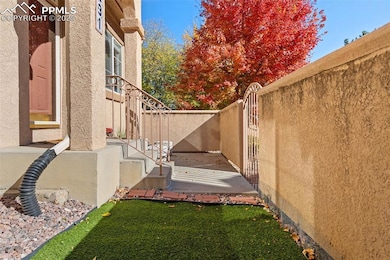
3231 Apogee View Unit 7 Colorado Springs, CO 80906
Cheyenne Hills NeighborhoodEstimated payment $2,119/month
Highlights
- Popular Property
- Corner Lot
- Skylights
- End Unit
- Great Room
- 2 Car Attached Garage
About This Home
Beautifully Updated End Unit! Move right in and enjoy this stylishly refreshed townhome featuring an open-concept main level, 9’ ceilings, and a loft for added flexibility. The private patio and fenced dog area with antimicrobial turf create the perfect outdoor retreat, while the attached 2-car garage adds everyday convenience. Inside, nearly everything looks and feels new—granite kitchen counters, new HVAC system, luxury vinyl plank flooring, upgraded carpet, lighting, switches, and outlets—all paired with a complete interior repaint in 2024. Thoughtful touches continue with new blinds, ceiling fans, and toilets throughout, plus updated fixtures in both the powder and secondary baths. Located within walking distance to Broadmoor World Arena, with easy access to Fort Carson and I-25, this home offers beauty, comfort, and connection—modern updates, low-maintenance living, and an unbeatable location.
Property Details
Home Type
- Condominium
Est. Annual Taxes
- $1,241
Year Built
- Built in 1998
Lot Details
- End Unit
- Fenced Front Yard
HOA Fees
- $228 Monthly HOA Fees
Parking
- 2 Car Attached Garage
Home Design
- Shingle Roof
- Stucco
Interior Spaces
- 1,416 Sq Ft Home
- 2-Story Property
- Ceiling Fan
- Skylights
- Gas Fireplace
- Great Room
- Crawl Space
Kitchen
- Oven
- Microwave
- Dishwasher
- Disposal
Flooring
- Carpet
- Laminate
Bedrooms and Bathrooms
- 2 Bedrooms
Laundry
- Laundry on upper level
- Dryer
- Washer
Additional Features
- Concrete Porch or Patio
- Forced Air Heating and Cooling System
Community Details
Overview
- Association fees include covenant enforcement, insurance, ground maintenance, maintenance structure, management, snow removal, trash removal, see show/agent remarks
- Built by Classic Homes
- On-Site Maintenance
- Greenbelt
Recreation
- Community Playground
- Park
Map
Home Values in the Area
Average Home Value in this Area
Tax History
| Year | Tax Paid | Tax Assessment Tax Assessment Total Assessment is a certain percentage of the fair market value that is determined by local assessors to be the total taxable value of land and additions on the property. | Land | Improvement |
|---|---|---|---|---|
| 2025 | $1,241 | $23,480 | -- | -- |
| 2024 | $967 | $25,120 | $5,090 | $20,030 |
| 2023 | $967 | $25,120 | $5,090 | $20,030 |
| 2022 | $943 | $17,490 | $3,160 | $14,330 |
| 2021 | $1,007 | $17,990 | $3,250 | $14,740 |
| 2020 | $1,014 | $15,560 | $2,400 | $13,160 |
| 2019 | $983 | $15,560 | $2,400 | $13,160 |
| 2018 | $889 | $13,550 | $2,020 | $11,530 |
| 2017 | $679 | $13,550 | $2,020 | $11,530 |
| 2016 | $715 | $13,390 | $1,910 | $11,480 |
| 2015 | $715 | $13,390 | $1,910 | $11,480 |
| 2014 | $715 | $13,230 | $1,750 | $11,480 |
Property History
| Date | Event | Price | List to Sale | Price per Sq Ft | Prior Sale |
|---|---|---|---|---|---|
| 10/25/2025 10/25/25 | For Sale | $340,000 | +6.3% | $240 / Sq Ft | |
| 02/29/2024 02/29/24 | Sold | $320,000 | -1.5% | $226 / Sq Ft | View Prior Sale |
| 10/20/2023 10/20/23 | For Sale | $325,000 | -- | $230 / Sq Ft |
Purchase History
| Date | Type | Sale Price | Title Company |
|---|---|---|---|
| Warranty Deed | $320,000 | Guardian Title | |
| Warranty Deed | $178,209 | Stewart Title | |
| Warranty Deed | $177,700 | Land Title | |
| Warranty Deed | $144,545 | Land Title | |
| Warranty Deed | -- | Land Title |
Mortgage History
| Date | Status | Loan Amount | Loan Type |
|---|---|---|---|
| Open | $256,000 | New Conventional | |
| Previous Owner | $178,209 | Purchase Money Mortgage |
About the Listing Agent

Kathi is a 15-year veteran agent with genuine passion for real estate and brings her clients' dreams to life while going over and above to provide stellar representation and a 5-star experience for them in the selling and buying process. As principal of The Savvy Property Group, Kathi exhibits her proficient counsel, keen insights, and the highest level of integrity and resourcefulness when advising her clients on all real estate matters.
A specialist in the acquisition and marketing of
Kathi's Other Listings
Source: Pikes Peak REALTOR® Services
MLS Number: 5226798
APN: 64324-10-161
- 3271 Apogee View Unit 2
- 3294 Apogee View Unit 12
- 3214 Apogee View Unit 2
- 3254 Apogee View Unit 7
- 1749 Courtyard Heights Unit 7
- 202 Stratmoor Dr
- 419 Chamberlin Place
- 1455 Tamarisk Dr
- 2768 La Strada Grande Heights
- 3272 Capstan Way
- 1065 Moorings Dr
- 326 Catalina Dr
- 1250 Cheyenne Meadows Rd
- 3244 Capstan Way Unit 121
- 2717 La Strada Grande Heights
- 3216 Capstan Way
- 414 Sinton Ave
- 520 Crestridge Ave
- 18 Clover Cir E
- 2704 La Strada Grande Heights
- 1810 Eldorado Springs Heights
- 3272 Capstan Way Unit 3272 Capstan
- 3308 Quail Lake Rd
- 3260 Capstan Way
- 2886 S Circle Dr
- 890 Quail Lake Cir
- 3875 Strawberry Field Grove
- 3830 Strawberry Field Grove Unit A
- 1314 Richards Ave
- 657 Loomis Ave
- 1211 Florence Ave
- 638 Gilcrest Rd Unit 638 Gilcrest road
- 638 Gilcrest Rd Unit Mother
- 3625 Trailhill Place
- 3955 Glenhurst St
- 1136 Florence Ave
- 3893 Westmeadow Dr
- 4085 Westmeadow Dr
- 1720 Hampton S Unit 3
- 4008 Westmeadow Dr






