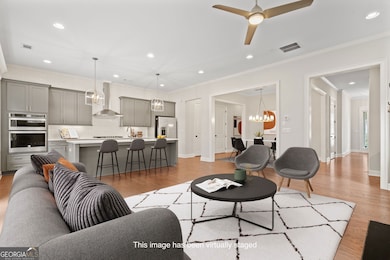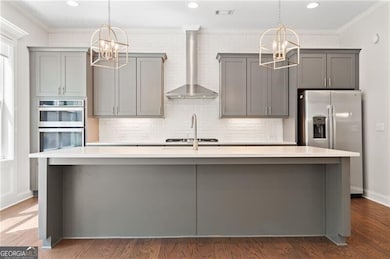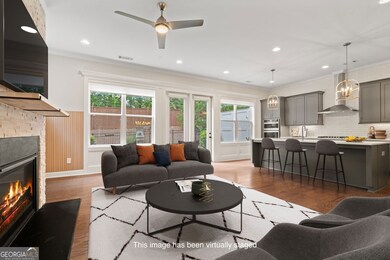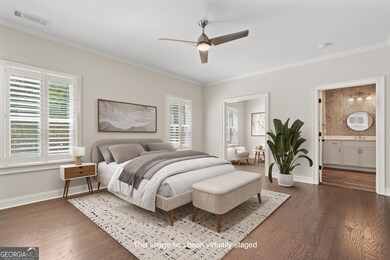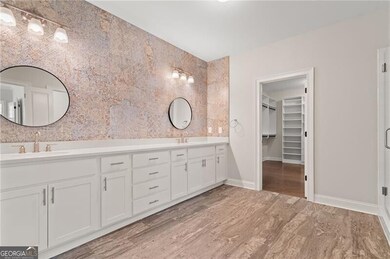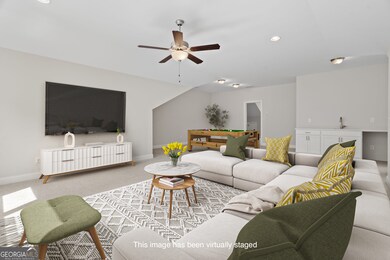3231 Artessa Ln NE Marietta, GA 30062
East Cobb NeighborhoodEstimated payment $5,242/month
Highlights
- Home Theater
- No Units Above
- Clubhouse
- Tritt Elementary School Rated A
- Gated Community
- Deck
About This Home
Lock-and-Leave Living in East Cobb's POPE High School District at an UPDATED PRICE! The seller's relocation is your gain. This elegant END-UNIT TOWNHOME offers over 3,700 square feet across three thoughtfully designed levels blending modern convenience with timeless style. Sun-filled interiors flow from a BRIGHT, OPEN KITCHEN with quartz countertops, stainless-steel appliances, and an oversized island to a fireside family room framed by tall windows. A fluted wood accent wall and stacked-stone fireplace create a striking architectural focal point, while hardwood floors and 10-foot ceilings add warmth and sophistication. The main level also includes a spacious dining area with a butler's pantry, beverage cooler, powder room, and mudroom with built-ins. The home is ELEVATOR-READY, with a dedicated elevator shaft already in place for future installation, an ideal feature for multi-generational living or long-term comfort. Upstairs, the private primary suite offers a flexible sitting area or home office, a custom-designed closet, and a spa-inspired bath with upgraded tile and a frameless glass shower. Two additional bedrooms share a well-appointed bath, and the UPSTAIRS LAUNDRY room connects conveniently to the primary suite. The third floor features a large bonus room perfect for a media, fitness, or play space, plus a fourth bedroom and full bath, ideal for guests or extended stays. Outdoor living is just as inviting with a FENCED-IN PATIO & YARD, while the HOA handles exterior maintenance so you can live more and maintain less. Located minutes from Downtown Roswell, top East Cobb dining & shopping, and the convenience of walkable retail, this MOVE-IN READY home offers the perfect blend of space, function, and low-maintenance luxury. Community amenities include a pool, clubhouse, and outdoor fireplace all in the sought-after Tritt Elementary School, Hightower Trail Middle School and Pope High School district. At Havenridge, you'll have a Roswell address with COBB COUNTY TAXES. Schedule your private showing today.
Listing Agent
BHHS Georgia Properties Brokerage Phone: (678) 585-0070 License #377692 Listed on: 08/22/2025

Townhouse Details
Home Type
- Townhome
Est. Annual Taxes
- $9,597
Year Built
- Built in 2019
Lot Details
- 1,742 Sq Ft Lot
- No Units Above
- End Unit
- No Units Located Below
- Back Yard Fenced
- Level Lot
HOA Fees
- $350 Monthly HOA Fees
Home Design
- Traditional Architecture
- Composition Roof
- Stone Siding
- Brick Front
- Stone
Interior Spaces
- 3,757 Sq Ft Home
- 3-Story Property
- Wet Bar
- Bookcases
- Ceiling Fan
- Gas Log Fireplace
- Double Pane Windows
- Entrance Foyer
- Family Room
- Home Theater
- Basement
Kitchen
- Breakfast Area or Nook
- Breakfast Bar
- Walk-In Pantry
- Microwave
- Dishwasher
- Kitchen Island
- Disposal
Flooring
- Wood
- Carpet
Bedrooms and Bathrooms
- 4 Bedrooms
- Walk-In Closet
- In-Law or Guest Suite
Laundry
- Laundry in Hall
- Laundry on upper level
- Dryer
- Washer
Home Security
Parking
- Garage
- Parking Accessed On Kitchen Level
- Garage Door Opener
Eco-Friendly Details
- Energy-Efficient Windows
Outdoor Features
- Deck
- Patio
Schools
- Tritt Elementary School
- Hightower Trail Middle School
- Pope High School
Utilities
- Zoned Heating and Cooling System
- Underground Utilities
- Phone Available
- Cable TV Available
Listing and Financial Details
- Tax Lot 33
Community Details
Overview
- $3,600 Initiation Fee
- Association fees include maintenance exterior, ground maintenance, reserve fund, swimming
- Havenridge Subdivision
Amenities
- Clubhouse
Recreation
- Community Pool
Security
- Gated Community
- Carbon Monoxide Detectors
Map
Home Values in the Area
Average Home Value in this Area
Tax History
| Year | Tax Paid | Tax Assessment Tax Assessment Total Assessment is a certain percentage of the fair market value that is determined by local assessors to be the total taxable value of land and additions on the property. | Land | Improvement |
|---|---|---|---|---|
| 2025 | $9,590 | $318,292 | $64,000 | $254,292 |
| 2024 | $9,597 | $318,292 | $64,000 | $254,292 |
| 2023 | $8,718 | $289,156 | $64,000 | $225,156 |
| 2022 | $7,900 | $260,280 | $60,000 | $200,280 |
| 2021 | $2,608 | $235,200 | $53,760 | $181,440 |
| 2020 | $2,608 | $235,200 | $53,760 | $181,440 |
| 2019 | $1,214 | $40,000 | $40,000 | $0 |
| 2018 | $1,214 | $40,000 | $40,000 | $0 |
| 2017 | $1,150 | $40,000 | $40,000 | $0 |
Property History
| Date | Event | Price | List to Sale | Price per Sq Ft | Prior Sale |
|---|---|---|---|---|---|
| 10/27/2025 10/27/25 | Price Changed | $775,000 | -1.9% | $206 / Sq Ft | |
| 10/16/2025 10/16/25 | Price Changed | $789,900 | -1.3% | $210 / Sq Ft | |
| 08/22/2025 08/22/25 | For Sale | $800,000 | +21.0% | $213 / Sq Ft | |
| 08/06/2021 08/06/21 | Sold | $661,250 | -0.6% | $177 / Sq Ft | View Prior Sale |
| 06/20/2021 06/20/21 | Pending | -- | -- | -- | |
| 06/03/2021 06/03/21 | For Sale | $665,000 | -- | $178 / Sq Ft |
Purchase History
| Date | Type | Sale Price | Title Company |
|---|---|---|---|
| Limited Warranty Deed | $661,300 | None Available | |
| Warranty Deed | $588,051 | -- |
Mortgage History
| Date | Status | Loan Amount | Loan Type |
|---|---|---|---|
| Open | $524,000 | New Conventional | |
| Previous Owner | $470,441 | New Conventional |
Source: Georgia MLS
MLS Number: 10589512
APN: 16-0469-0-034-0
- 3277 Artessa Ln NE
- 3226 Artessa Ln NE
- 4448 Huffman Dr NE
- 4486 Huffman Dr NE
- 4618 Shallowford Rd
- 4574 Woodland Cir NE
- 3025 Creek Ct NE
- 4645 Shallowford Rd
- 2993 Byrons Green Ct
- 4290 Freeman Rd
- 2997 Gateland Square
- 4150 Chimney Heights NE
- 2821 Interlaken Dr
- 3453 Drayton Dr NE
- 4319 Summit Oaks Ln NE
- 4146 Chimney Lake Dr NE
- 2942 Graham Gardens Ln
- 2862 Clary Hill Dr NE
- 4536 Mountain Creek Dr NE
- 4640 Mountain Creek Dr NE
- 3285 Marlanta Dr Unit Beautiful East Cobb Unit
- 3285 Marlanta Dr
- 2646 Alpine Trail
- 3110 Skyridge Ct
- 2681 Ravenoaks Place
- 4902 Sturbridge Crescent NE
- 2575 Walden Estates Dr
- 265 Shady Marsh Trail Unit B
- 2503 Regency Lake Dr
- 3250 Ethan Dr
- 4820 Hill Creek Ct
- 110 Boulder Dr
- 1720 Ridgefield Dr
- 10565 Shallowford Rd
- 3765 Cochran Lake Dr
- 4692 Bishop Lake Rd
- 3741 Bays Ferry Way

