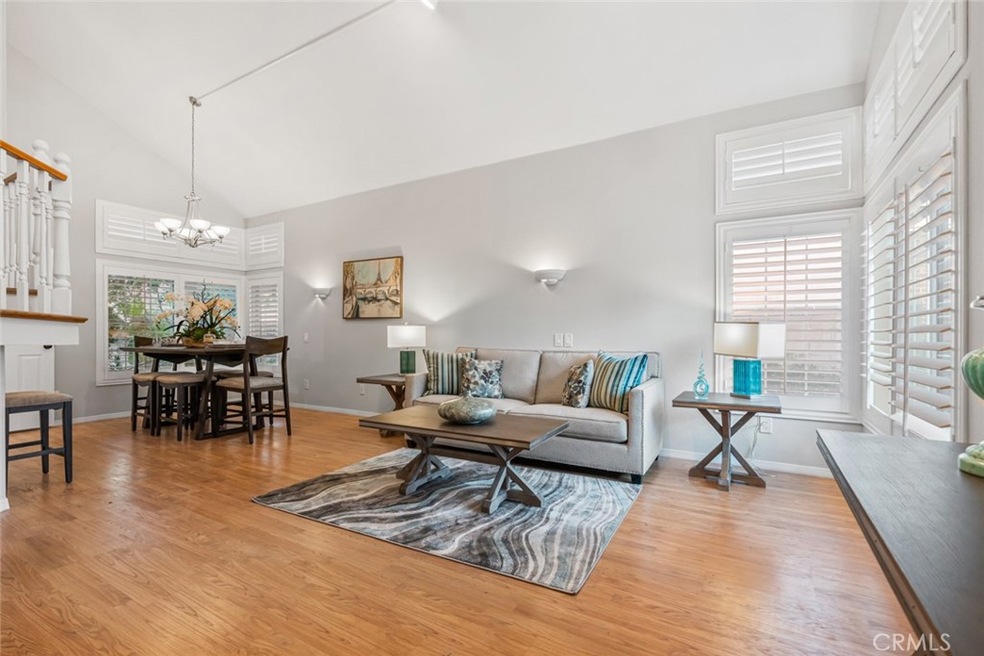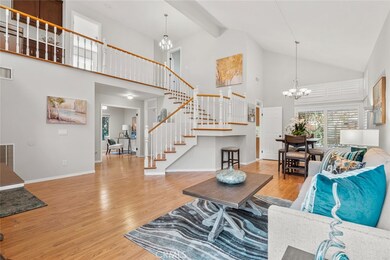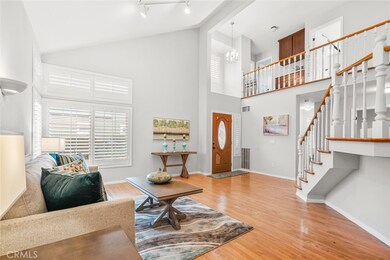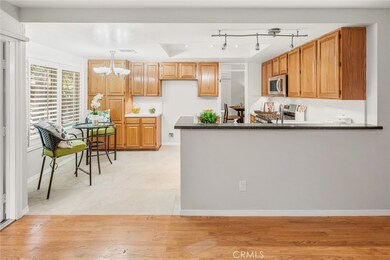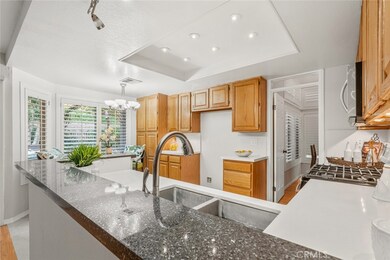
3231 Barn Owl La Verne, CA 91750
North La Verne NeighborhoodHighlights
- All Bedrooms Downstairs
- Reservoir Views
- Tennis Courts
- El Roble Intermediate School Rated A-
- Community Pool
- Hiking Trails
About This Home
As of October 2021Introducing an absolutely stunning home in the heart of the highly desired North La Verne neighborhood. This charming two story house has been re-modeled and re-imagined to create a truly remarkable masterpiece. Featuring high ceilings in living room/dining room, breathtaking views, gorgeous new flooring, a separate laundry room, the most modern fixtures and the list goes on and on!!! From the large living room space that flows effortlessly into the dining area and , to the luxurious bedrooms and custom designed master bathroom, one will immediately fall in love with this home. With the easy indoor/outdoor flow from the family room into the kitchen and backyard, this place is perfect for entertaining. Located near schools, parks, hiking trails and freeways yet tucked away in a quiet and secure gated community. Don't miss out!
Last Agent to Sell the Property
Circle Real Estate License #01279393 Listed on: 09/02/2021

Home Details
Home Type
- Single Family
Est. Annual Taxes
- $10,946
Year Built
- Built in 1989
Lot Details
- 5,398 Sq Ft Lot
- Density is up to 1 Unit/Acre
- Property is zoned LCA12*
HOA Fees
Parking
- 2 Car Attached Garage
Interior Spaces
- 1,980 Sq Ft Home
- Den with Fireplace
- Reservoir Views
Bedrooms and Bathrooms
- 4 Bedrooms | 3 Main Level Bedrooms
- All Bedrooms Down
- 3 Full Bathrooms
Utilities
- Central Heating and Cooling System
Listing and Financial Details
- Tax Lot 16
- Tax Tract Number 44195
- Assessor Parcel Number 8678064017
- $552 per year additional tax assessments
Community Details
Overview
- Edgewater Live Oak Association, Phone Number (909) 948-0777
- La Verne Live Oak HOA
Recreation
- Tennis Courts
- Community Pool
- Community Spa
- Hiking Trails
- Bike Trail
Ownership History
Purchase Details
Home Financials for this Owner
Home Financials are based on the most recent Mortgage that was taken out on this home.Purchase Details
Home Financials for this Owner
Home Financials are based on the most recent Mortgage that was taken out on this home.Purchase Details
Home Financials for this Owner
Home Financials are based on the most recent Mortgage that was taken out on this home.Purchase Details
Home Financials for this Owner
Home Financials are based on the most recent Mortgage that was taken out on this home.Purchase Details
Home Financials for this Owner
Home Financials are based on the most recent Mortgage that was taken out on this home.Purchase Details
Home Financials for this Owner
Home Financials are based on the most recent Mortgage that was taken out on this home.Purchase Details
Purchase Details
Home Financials for this Owner
Home Financials are based on the most recent Mortgage that was taken out on this home.Purchase Details
Similar Homes in La Verne, CA
Home Values in the Area
Average Home Value in this Area
Purchase History
| Date | Type | Sale Price | Title Company |
|---|---|---|---|
| Grant Deed | $885,000 | First American Title | |
| Grant Deed | $625,000 | First Amer Ttl Co Res Div | |
| Interfamily Deed Transfer | -- | Fidelity National Title Co | |
| Grant Deed | $600,000 | Old Republic Title | |
| Grant Deed | $588,000 | Ticor Title Company | |
| Interfamily Deed Transfer | -- | Investors Title Company | |
| Interfamily Deed Transfer | -- | Investors Title Company | |
| Interfamily Deed Transfer | -- | New Century Title | |
| Interfamily Deed Transfer | -- | New Century Title | |
| Interfamily Deed Transfer | -- | -- |
Mortgage History
| Date | Status | Loan Amount | Loan Type |
|---|---|---|---|
| Open | $663,750 | New Conventional | |
| Previous Owner | $68,500 | Commercial | |
| Previous Owner | $513,750 | Commercial | |
| Previous Owner | $311,200 | New Conventional | |
| Previous Owner | $320,000 | New Conventional | |
| Previous Owner | $215,000 | New Conventional | |
| Previous Owner | $221,000 | No Value Available | |
| Previous Owner | $216,500 | No Value Available |
Property History
| Date | Event | Price | Change | Sq Ft Price |
|---|---|---|---|---|
| 07/15/2025 07/15/25 | For Sale | $1,098,800 | +24.2% | $555 / Sq Ft |
| 10/19/2021 10/19/21 | Sold | $885,000 | +3.0% | $447 / Sq Ft |
| 10/13/2021 10/13/21 | Price Changed | $859,000 | 0.0% | $434 / Sq Ft |
| 09/08/2021 09/08/21 | Pending | -- | -- | -- |
| 09/02/2021 09/02/21 | For Sale | $859,000 | +43.2% | $434 / Sq Ft |
| 04/12/2017 04/12/17 | Sold | $600,000 | +0.2% | $275 / Sq Ft |
| 02/13/2017 02/13/17 | Pending | -- | -- | -- |
| 02/02/2017 02/02/17 | Price Changed | $599,000 | -3.1% | $275 / Sq Ft |
| 11/14/2016 11/14/16 | For Sale | $618,000 | +5.1% | $283 / Sq Ft |
| 09/25/2014 09/25/14 | Sold | $588,000 | -1.7% | $270 / Sq Ft |
| 09/14/2014 09/14/14 | For Sale | $598,000 | +1.7% | $274 / Sq Ft |
| 09/11/2014 09/11/14 | Off Market | $588,000 | -- | -- |
| 08/07/2014 08/07/14 | For Sale | $598,000 | -- | $274 / Sq Ft |
Tax History Compared to Growth
Tax History
| Year | Tax Paid | Tax Assessment Tax Assessment Total Assessment is a certain percentage of the fair market value that is determined by local assessors to be the total taxable value of land and additions on the property. | Land | Improvement |
|---|---|---|---|---|
| 2024 | $10,946 | $920,753 | $664,191 | $256,562 |
| 2023 | $10,724 | $902,700 | $651,168 | $251,532 |
| 2022 | $10,549 | $885,000 | $638,400 | $246,600 |
| 2021 | $7,857 | $643,318 | $364,439 | $278,879 |
| 2020 | $7,641 | $636,723 | $360,703 | $276,020 |
| 2019 | $7,491 | $624,239 | $353,631 | $270,608 |
| 2018 | $7,304 | $612,000 | $346,698 | $265,302 |
| 2016 | $6,912 | $596,966 | $361,530 | $235,436 |
| 2015 | $6,791 | $588,000 | $356,100 | $231,900 |
| 2014 | -- | $376,728 | $137,741 | $238,987 |
Agents Affiliated with this Home
-
Jolin Wang

Seller's Agent in 2025
Jolin Wang
RE/MAX
(626) 316-3978
54 Total Sales
-
Mark Perez

Seller's Agent in 2021
Mark Perez
Circle Real Estate
(562) 754-0660
1 in this area
111 Total Sales
-
Xiulian( Sunny ) Yang

Buyer's Agent in 2021
Xiulian( Sunny ) Yang
Wetrust Realty
(626) 456-2339
1 in this area
58 Total Sales
-
Scott Chang

Seller's Agent in 2017
Scott Chang
168 Realty Inc.
(909) 974-9888
16 Total Sales
-
Mei Chen

Seller Co-Listing Agent in 2017
Mei Chen
168 Realty Inc.
(626) 823-0684
28 Total Sales
-
Christopher Reiff

Buyer's Agent in 2017
Christopher Reiff
Hollywood Stars Realty
(909) 720-3158
12 Total Sales
Map
Source: California Regional Multiple Listing Service (CRMLS)
MLS Number: RS21189445
APN: 8678-064-017
- 2698 Peacock Place
- 2666 Peacock Place
- 6140 Meadow Lark Dr
- 2543 Sloan Dr
- 2564 Lunes
- 5793 Prairie Falcon Dr
- 2304 Trickling Creek Dr
- 5787 Blackbird Ln
- 2476 Segovia
- 16 Esperanza Dr Unit 16
- 160 Summit Rd
- 0 Live Oak Canyon Rd Unit CV24240773
- 2438 Vista Del Sol
- 5746 Ridgeview Dr
- 4710 Williams Ave
- 350 Roughrider Rd
- 7227 Monterey St
- 4625 Briney Point St
- 6237 Birdie Dr
- 0 Briney Point Rd Unit IV25031181
