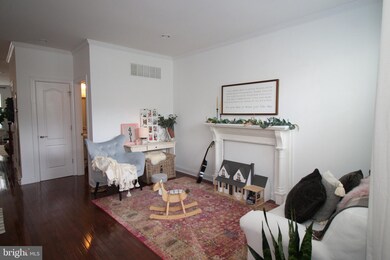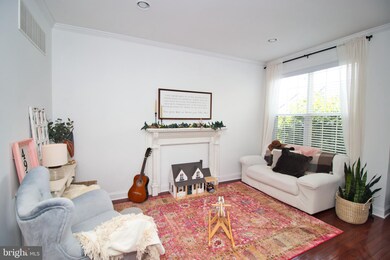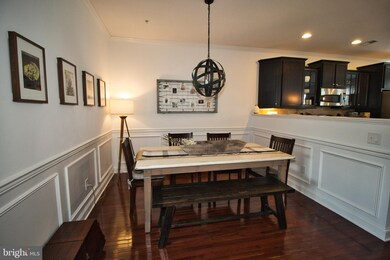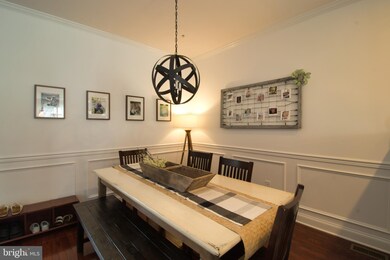
3231 Brookside Dr Furlong, PA 18925
Highlights
- Colonial Architecture
- Clubhouse
- Community Pool
- Bridge Valley Elementary School Rated A
- Great Room
- Tennis Courts
About This Home
As of August 2021This impeccably cared for townhome nestled in the Heritage Centre is a must see home. A bright and elegant living room greets you as you enter with oak hardwood flooring, crown molding and recessed lighting. The oak hardwood flooring continues into the formal dining room which features chair rail, wainscoting, crown molding recessed lighting and contemporary chandelier. You will fall in love with the gorgeous kitchen with granite counter tops, ample cabinetry, spacious island with sink and pendent lights, recessed lights and adjacent breakfast area and sliding glass door which leads to the rear deck. The comfortable family room has a accent crown molding, recessed lighting, oak hardwood flooring and convenient gas fireplace. The master suite is simply amazing with double doorway entrance, tray ceiling with recessed lighting and dual walk-in closets. The beautiful master bath with tile flooring and wall surround, raised soaking tub, beautiful glass enclosed shower and double vanity. Two additional nicely sized bedrooms each with unique features, convenient 2nd floor laundry and pretty hall bathroom complete this upper level. A finished basement is amazing additional living space and has crown molding, abundant finished space, a full bathroom and multiple storage spaces. Conveniently located just a few short minutes to Doylestown. Showings start Monday July 12th.
Last Agent to Sell the Property
RE/MAX Centre Realtors License #RS159876A Listed on: 07/07/2021

Townhouse Details
Home Type
- Townhome
Est. Annual Taxes
- $5,377
Year Built
- Built in 2013
HOA Fees
- $185 Monthly HOA Fees
Parking
- 1 Car Attached Garage
- 2 Driveway Spaces
- Front Facing Garage
- Garage Door Opener
Home Design
- Colonial Architecture
- Frame Construction
- Shingle Roof
Interior Spaces
- 2,116 Sq Ft Home
- Property has 2 Levels
- Great Room
- Family Room
- Living Room
- Dining Room
- Storage Room
- Laundry Room
- Basement Fills Entire Space Under The House
Bedrooms and Bathrooms
- 3 Bedrooms
- En-Suite Primary Bedroom
Accessible Home Design
- More Than Two Accessible Exits
Schools
- Bridge Valley Elementary School
- Holicong Middle School
- Central Bucks High School West
Utilities
- Forced Air Heating and Cooling System
- Natural Gas Water Heater
- Municipal Trash
Listing and Financial Details
- Tax Lot 030-083
- Assessor Parcel Number 06-008-030-083
Community Details
Overview
- $550 Capital Contribution Fee
- Association fees include common area maintenance, health club, lawn maintenance, pool(s), snow removal, trash
- Th At Heritage Cntr Subdivision
- Property Manager
Amenities
- Clubhouse
Recreation
- Tennis Courts
- Community Pool
Pet Policy
- Pets Allowed
Ownership History
Purchase Details
Home Financials for this Owner
Home Financials are based on the most recent Mortgage that was taken out on this home.Purchase Details
Home Financials for this Owner
Home Financials are based on the most recent Mortgage that was taken out on this home.Purchase Details
Home Financials for this Owner
Home Financials are based on the most recent Mortgage that was taken out on this home.Similar Homes in Furlong, PA
Home Values in the Area
Average Home Value in this Area
Purchase History
| Date | Type | Sale Price | Title Company |
|---|---|---|---|
| Deed | $460,000 | Bucks County Stlmt Svcs Llc | |
| Deed | $409,900 | Professional Group Abstract | |
| Corporate Deed | $370,390 | First American Title Ins Co |
Mortgage History
| Date | Status | Loan Amount | Loan Type |
|---|---|---|---|
| Open | $368,000 | New Conventional | |
| Previous Owner | $382,500 | New Conventional | |
| Previous Owner | $386,500 | New Conventional | |
| Previous Owner | $389,405 | New Conventional | |
| Previous Owner | $310,390 | New Conventional |
Property History
| Date | Event | Price | Change | Sq Ft Price |
|---|---|---|---|---|
| 08/31/2021 08/31/21 | Sold | $460,000 | +1.1% | $217 / Sq Ft |
| 07/13/2021 07/13/21 | Pending | -- | -- | -- |
| 07/07/2021 07/07/21 | For Sale | $455,000 | +11.0% | $215 / Sq Ft |
| 05/02/2018 05/02/18 | Sold | $409,900 | 0.0% | $194 / Sq Ft |
| 03/11/2018 03/11/18 | Pending | -- | -- | -- |
| 03/05/2018 03/05/18 | Price Changed | $409,900 | -2.4% | $194 / Sq Ft |
| 02/15/2018 02/15/18 | For Sale | $419,900 | 0.0% | $198 / Sq Ft |
| 02/12/2018 02/12/18 | For Sale | $419,900 | +13.4% | $198 / Sq Ft |
| 07/12/2013 07/12/13 | Sold | $370,315 | +1.7% | $183 / Sq Ft |
| 03/10/2013 03/10/13 | Pending | -- | -- | -- |
| 01/28/2013 01/28/13 | For Sale | $364,143 | -- | $180 / Sq Ft |
Tax History Compared to Growth
Tax History
| Year | Tax Paid | Tax Assessment Tax Assessment Total Assessment is a certain percentage of the fair market value that is determined by local assessors to be the total taxable value of land and additions on the property. | Land | Improvement |
|---|---|---|---|---|
| 2024 | $5,702 | $35,020 | $0 | $35,020 |
| 2023 | $5,508 | $35,020 | $0 | $35,020 |
| 2022 | $5,442 | $35,020 | $0 | $35,020 |
| 2021 | $5,377 | $35,020 | $0 | $35,020 |
| 2020 | $5,377 | $35,020 | $0 | $35,020 |
| 2019 | $5,342 | $35,020 | $0 | $35,020 |
| 2018 | $5,342 | $35,020 | $0 | $35,020 |
| 2017 | $5,299 | $35,020 | $0 | $35,020 |
| 2016 | $5,351 | $35,020 | $0 | $35,020 |
| 2015 | -- | $35,020 | $0 | $35,020 |
| 2014 | -- | $35,020 | $0 | $35,020 |
Agents Affiliated with this Home
-
Catherine Shultz

Seller's Agent in 2021
Catherine Shultz
Re/Max Centre Realtors
(267) 718-3468
4 in this area
127 Total Sales
-
Pam Girman

Buyer's Agent in 2021
Pam Girman
Keller Williams Real Estate-Doylestown
(267) 934-7340
9 in this area
74 Total Sales
-
Scott Irvin

Seller's Agent in 2018
Scott Irvin
Re/Max Centre Realtors
(215) 918-1920
23 in this area
161 Total Sales
-
Richard Carroll Jr

Seller's Agent in 2013
Richard Carroll Jr
Benchmark Real Estate Company Inc
(215) 416-0036
2 Total Sales
-
Sheila Klement
S
Buyer's Agent in 2013
Sheila Klement
BHHS Fox & Roach
(610) 246-4225
5 Total Sales
Map
Source: Bright MLS
MLS Number: PABU2001928
APN: 06-008-030-083
- 3257 Edison Furlong Rd
- 2350 Rosemont Terrace
- 2369 Dorchester St W Unit W
- 2390 Dorchester St W
- 3409 Old York Rd
- 76 Turkey Ln
- 2296 S Whittmore St
- 3033 E Brighton St Unit 75
- 3017 E Brighton St Unit 79
- 2294 Staffordshire Rd
- 3040 Dorchester St E Unit 81
- 207 Saddle Dr
- 2187 Sugar Bottom Rd
- 3341 Hertfordshire Rd
- 2209 Swamp Rd
- 138 Rogers Rd
- 2071 Derbyshire Rd
- 28 New Rd
- 2146 Sugar Maple Ln
- 2056 Derbyshire Rd






