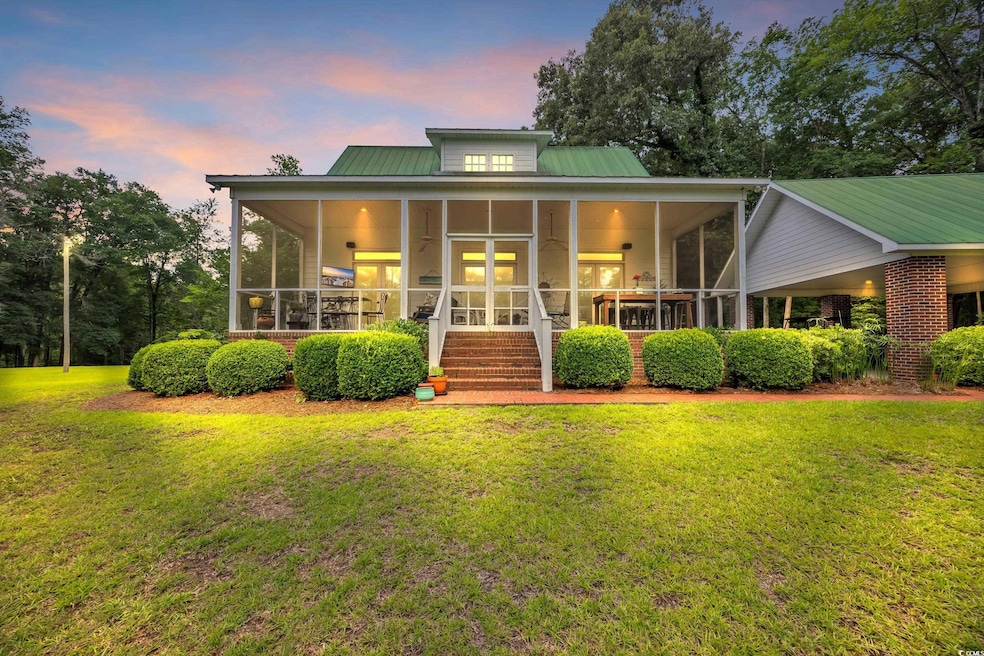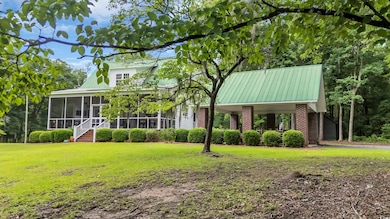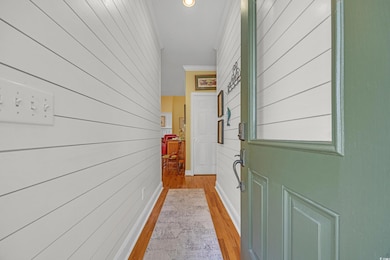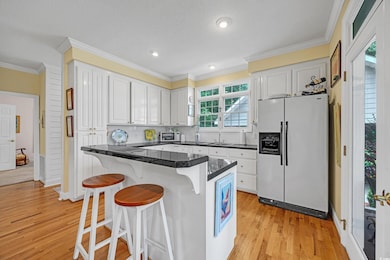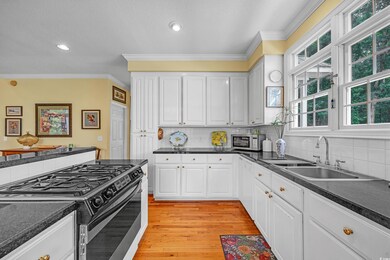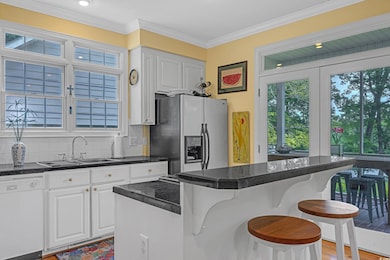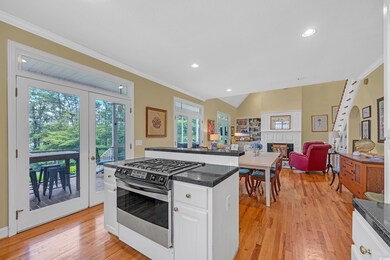3231 Center Rd Georgetown, SC 29440
Estimated payment $7,807/month
Highlights
- Boat Dock
- Vaulted Ceiling
- Main Floor Bedroom
- Lake On Lot
- Low Country Architecture
- Solid Surface Countertops
About This Home
This beautiful home and property are located on a bluff of the Black River near Brown’s Ferry. Encompassing over 8 acres, the property offers unmatched privacy and over 325 ft. of direct River frontage. On the highest point of the property is the main house. The living space features an open plan, anchored on one end by a fireplace and kitchen on the other. The kitchen has stainless appliances and a gas range. This space features vaulted ceilings and three French doors that open to perhaps the home’s greatest asset: the screened porch. The porch spans the entirety of the river-side of the home, and the views are unbeatable. Also on the main level are two bedrooms that share a jack and jill style bathroom. Upstairs is the primary suite, complete with a large, private bathroom and extra closet space. The property also features a cabin, complete with a guest suite with a bedroom and bathroom that overlooks a large pond. Along the riverbank is a permanent dock, with plenty of space to tie up your boat or to host all your friends in the summertime! There is no other property quite like this along Black River. Just 20 minutes from beautiful Georgetown, it offers proximity to one of SC’s best kept secrets, with shopping and fine dining, while still feeling like a world away in this peaceful and beautiful setting.
Home Details
Home Type
- Single Family
Est. Annual Taxes
- $1,963
Year Built
- Built in 1999
Lot Details
- 8.4 Acre Lot
- Property is zoned FA
Parking
- Carport
Home Design
- Low Country Architecture
- Bi-Level Home
- Brick Exterior Construction
- Brick Foundation
- Wood Frame Construction
- Siding
- Tile
Interior Spaces
- 1,756 Sq Ft Home
- Vaulted Ceiling
- Ceiling Fan
- Family Room with Fireplace
- Living Room with Fireplace
- Open Floorplan
- Dining Area
- Screened Porch
- Carpet
- Crawl Space
- Fire and Smoke Detector
Kitchen
- Breakfast Bar
- Microwave
- Dishwasher
- Stainless Steel Appliances
- Kitchen Island
- Solid Surface Countertops
Bedrooms and Bathrooms
- 3 Bedrooms
- Main Floor Bedroom
- Bathroom on Main Level
Laundry
- Laundry Room
- Washer and Dryer Hookup
Schools
- Pleasant Hill Elementary School
- Carvers Bay Middle School
- Carvers Bay High School
Utilities
- Central Heating and Cooling System
- Cooling System Powered By Gas
- Heating System Uses Gas
- Water Heater
- Septic System
- Phone Available
- Cable TV Available
Additional Features
- Lake On Lot
- Flood Zone Lot
Community Details
- Boat Dock
Map
Home Values in the Area
Average Home Value in this Area
Tax History
| Year | Tax Paid | Tax Assessment Tax Assessment Total Assessment is a certain percentage of the fair market value that is determined by local assessors to be the total taxable value of land and additions on the property. | Land | Improvement |
|---|---|---|---|---|
| 2024 | $1,963 | $15,152 | $9,885 | $5,267 |
| 2023 | $1,963 | $15,152 | $9,885 | $5,267 |
| 2022 | $2,077 | $15,152 | $9,885 | $5,267 |
| 2021 | $2,063 | $15,152 | $9,885 | $5,267 |
| 2020 | $1,801 | $18,088 | $11,784 | $6,304 |
| 2019 | $1,793 | $18,020 | $11,784 | $6,236 |
| 2018 | $1,829 | $180,200 | $0 | $0 |
| 2017 | $1,607 | $180,200 | $0 | $0 |
| 2016 | $1,586 | $13,175 | $0 | $0 |
| 2015 | $1,406 | $0 | $0 | $0 |
| 2014 | $1,406 | $286,000 | $143,300 | $142,700 |
| 2012 | -- | $286,000 | $143,300 | $142,700 |
Property History
| Date | Event | Price | List to Sale | Price per Sq Ft |
|---|---|---|---|---|
| 10/13/2025 10/13/25 | For Sale | $1,450,000 | -- | $826 / Sq Ft |
Purchase History
| Date | Type | Sale Price | Title Company |
|---|---|---|---|
| Interfamily Deed Transfer | -- | None Available | |
| Deed | $175,000 | -- |
Mortgage History
| Date | Status | Loan Amount | Loan Type |
|---|---|---|---|
| Open | $270,000 | New Conventional |
Source: Coastal Carolinas Association of REALTORS®
MLS Number: 2524885
APN: 02-0133H-001-01-00
- 3293 Center Rd
- 1455 Francis Marion Dr
- 476 Apache Rd
- 175 Commanders Island Rd
- 462 Mohican Dr
- 302 Mohican Dr
- TBD Cumbee Rd
- TBD Barnes Rd
- 0 Rd
- 435 Alligator Ln
- 3328 County Road S-22-6
- 280 Mary George Ln
- 4728 Rose Hill Rd
- TBD Johnson Rd
- 3026 Millstone Place
- 188 N Levee Dr
- 40 Little Peru Ct
- 15810 County Line Rd
- 7101 Choppee Rd
- 734 Dillon Dr
- 5910 Highmarket St
- 21 Nushell St
- 67 Wateree Trail
- 2801 Church St
- 2105 Lincoln St
- 1000 Charlotte St
- 80 Wedgefield Village Rd Unit 46
- Slip 18 Friendfield Marina
- Slip 97 Friendfield Marina
- 0000 N Fraser St
- 1681 Weehaw Plantation Dr Unit ID1253392P
- 1309 Saville St
- 1521 Front St
- 1228 Church St
- 220 Cleland St Unit ID1300981P
- 1028 Duke St
- 801 Front St Unit Apartment C
- 520 Highmarket St Unit A
- 301 Martin St
- 2413 S Fraser St Unit Studio
