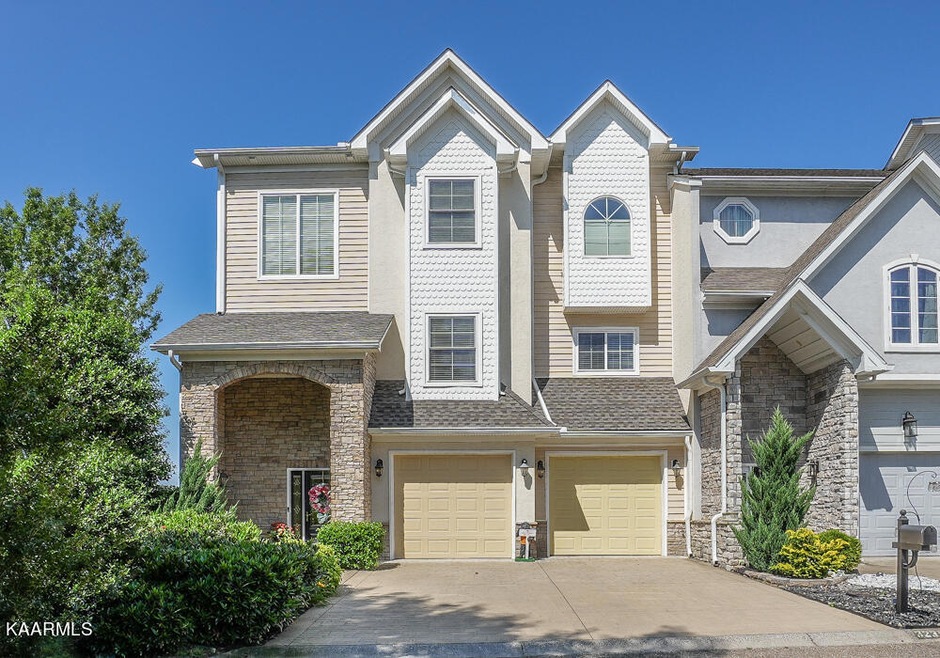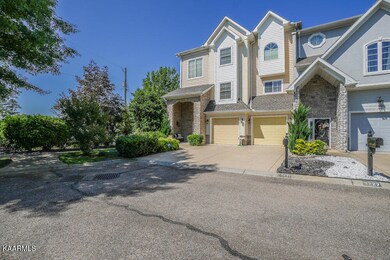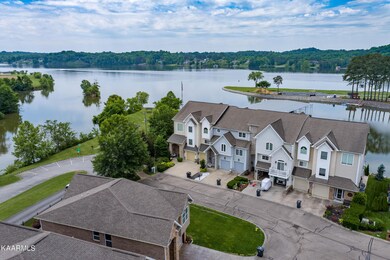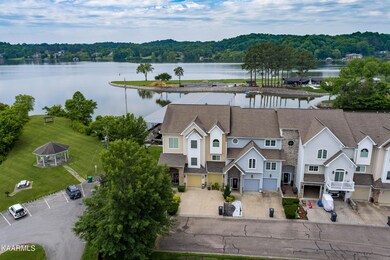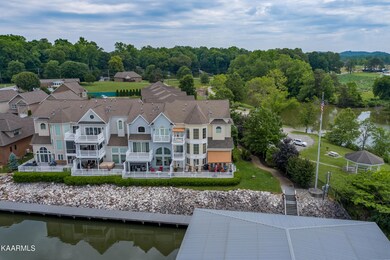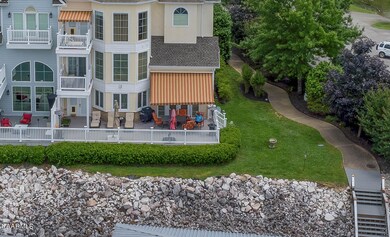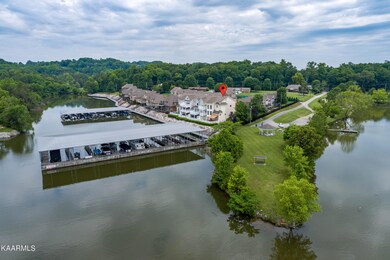
3231 Gazebo Point Way Knoxville, TN 37920
Highlights
- Lake Front
- Fitness Center
- Landscaped Professionally
- Boat Ramp
- Gated Community
- Community Lake
About This Home
As of May 2023LUXURIOUS LAKEFRONT LIVING WITH DEEDED BOATSLIP IN SOUTH KNOXVILLE!
Last Agent to Sell the Property
The Dwight Price Group Realty Executives Associates License #260675 Listed on: 05/19/2023

Last Buyer's Agent
Holli McCray
Keller Williams Realty
Home Details
Home Type
- Single Family
Est. Annual Taxes
- $3,602
Year Built
- Built in 2007
Lot Details
- 4,792 Sq Ft Lot
- Lake Front
- Cul-De-Sac
- Landscaped Professionally
- Level Lot
HOA Fees
- $260 Monthly HOA Fees
Parking
- 2 Car Attached Garage
- Parking Available
- Garage Door Opener
Home Design
- Traditional Architecture
- Frame Construction
- Cement Siding
- Stone Siding
- Vinyl Siding
- Stucco Exterior
Interior Spaces
- 4,527 Sq Ft Home
- Elevator
- Cathedral Ceiling
- Ceiling Fan
- 3 Fireplaces
- See Through Fireplace
- Gas Log Fireplace
- Vinyl Clad Windows
- Great Room
- Combination Kitchen and Dining Room
- Bonus Room
- Storage Room
- Lake Views
- Crawl Space
Kitchen
- Breakfast Bar
- Self-Cleaning Oven
- Stove
- Microwave
- Dishwasher
- Kitchen Island
- Disposal
Flooring
- Wood
- Carpet
- Tile
Bedrooms and Bathrooms
- 4 Bedrooms
- Split Bedroom Floorplan
- Walk-In Closet
- Whirlpool Bathtub
- Walk-in Shower
Laundry
- Laundry Room
- Washer and Dryer Hookup
Home Security
- Home Security System
- Fire and Smoke Detector
Accessible Home Design
- Handicap Accessible
Outdoor Features
- Access To Lake
- Balcony
- Deck
- Covered patio or porch
Utilities
- Zoned Heating and Cooling System
- Heating System Uses Natural Gas
Listing and Financial Details
- Assessor Parcel Number 135HC001
Community Details
Overview
- Association fees include trash, grounds maintenance
- Gazebo At Waterford Cove Final Plat Subdivision
- Mandatory home owners association
- On-Site Maintenance
- Community Lake
Amenities
- Picnic Area
- Clubhouse
Recreation
- Boat Ramp
- Fitness Center
- Community Pool
Security
- Gated Community
Ownership History
Purchase Details
Home Financials for this Owner
Home Financials are based on the most recent Mortgage that was taken out on this home.Purchase Details
Home Financials for this Owner
Home Financials are based on the most recent Mortgage that was taken out on this home.Purchase Details
Similar Homes in Knoxville, TN
Home Values in the Area
Average Home Value in this Area
Purchase History
| Date | Type | Sale Price | Title Company |
|---|---|---|---|
| Warranty Deed | $999,000 | Concord Title | |
| Quit Claim Deed | -- | Attorney | |
| Warranty Deed | $540,000 | Attorney | |
| Quit Claim Deed | -- | None Available |
Mortgage History
| Date | Status | Loan Amount | Loan Type |
|---|---|---|---|
| Previous Owner | $432,000 | Future Advance Clause Open End Mortgage | |
| Previous Owner | $334,395 | Stand Alone Refi Refinance Of Original Loan |
Property History
| Date | Event | Price | Change | Sq Ft Price |
|---|---|---|---|---|
| 05/31/2023 05/31/23 | Sold | $999,000 | -0.1% | $221 / Sq Ft |
| 05/19/2023 05/19/23 | Pending | -- | -- | -- |
| 05/19/2023 05/19/23 | For Sale | $999,900 | +75.4% | $221 / Sq Ft |
| 08/01/2017 08/01/17 | Sold | $570,000 | -12.3% | $126 / Sq Ft |
| 05/01/2017 05/01/17 | Pending | -- | -- | -- |
| 04/20/2017 04/20/17 | For Sale | $650,000 | +20.4% | $144 / Sq Ft |
| 12/01/2015 12/01/15 | Sold | $540,000 | -- | $119 / Sq Ft |
Tax History Compared to Growth
Tax History
| Year | Tax Paid | Tax Assessment Tax Assessment Total Assessment is a certain percentage of the fair market value that is determined by local assessors to be the total taxable value of land and additions on the property. | Land | Improvement |
|---|---|---|---|---|
| 2024 | $3,602 | $167,100 | $0 | $0 |
| 2023 | $6,199 | $167,100 | $0 | $0 |
| 2022 | $6,199 | $167,100 | $0 | $0 |
| 2021 | $6,095 | $132,975 | $0 | $0 |
| 2020 | $6,095 | $132,975 | $0 | $0 |
| 2019 | $6,095 | $132,975 | $0 | $0 |
| 2018 | $6,095 | $132,975 | $0 | $0 |
| 2017 | $6,095 | $132,975 | $0 | $0 |
| 2016 | $5,378 | $0 | $0 | $0 |
| 2015 | $5,378 | $0 | $0 | $0 |
| 2014 | $2,905 | $0 | $0 | $0 |
Agents Affiliated with this Home
-
Dwight Price

Seller's Agent in 2023
Dwight Price
The Dwight Price Group Realty Executives Associates
(865) 898-2120
904 Total Sales
-
H
Buyer's Agent in 2023
Holli McCray
Keller Williams Realty
-
A
Buyer's Agent in 2023
Ada Woodcock
Assist-2-Sell Buyers & Sellers, LLC
-
W
Seller's Agent in 2015
Will Roberts
Wallace
-
G
Buyer's Agent in 2015
GLENDA MOONEYHAM
Prudential RealtyCenter.com
Map
Source: East Tennessee REALTORS® MLS
MLS Number: 1227623
APN: 135HC-001
- 3227 Gazebo Point Way
- 3204 Gazebo Point Way
- 3132 Gazebo Point Way
- 5136 Buckhead Trail
- 5116 Buckhead Trail
- 3600 Timberlake Dr
- 5316 Bent River Blvd
- 3732 Maloney Rd
- 5315 Bent River Blvd
- 5005 Custis Ln
- 2717 Tuberose Ln
- 5340 Hickory Hollow Rd
- 2705 Tuberose Ln
- 1801 Lyons Bend Rd
- 2632 SW Lynbrulee Ln
- Lot 2 Montlake Dr
- 3827 Maloney Rd
- 2017 Partridge Run Ln
- 5421 Blueridge Dr
- 3829 Maloney Rd
