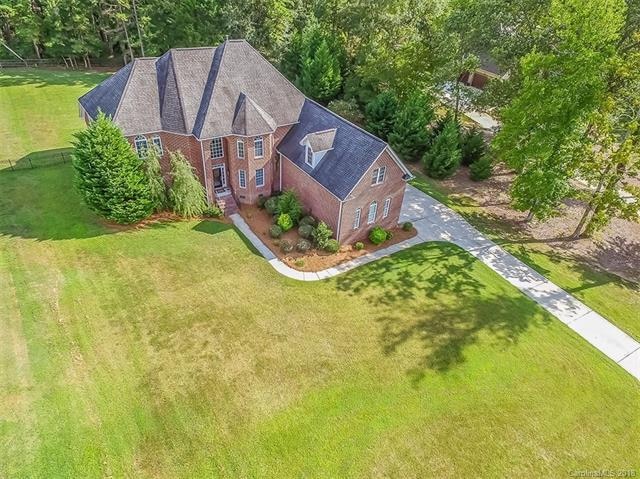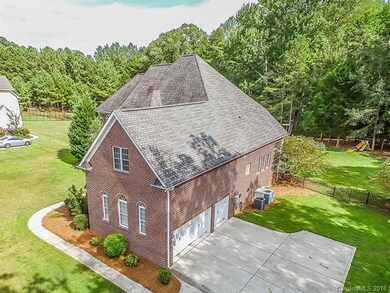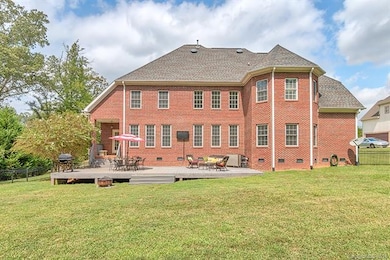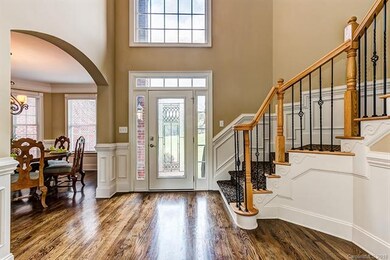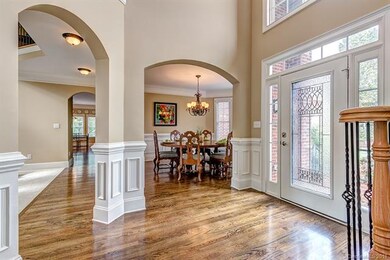
3231 Millstone Creek Rd Unit 3 Lancaster, SC 29720
Estimated Value: $821,000 - $996,000
Highlights
- Open Floorplan
- Community Lake
- Wood Flooring
- Van Wyck Elementary School Rated A-
- Transitional Architecture
- Finished Attic
About This Home
As of April 2019BACK ON MARKET - Buyer's change of plans is YOUR WIN! All hardwood floors on the main level will be finished by March 31! INCREDIBLE VALUE FOR RARE CUSTOM HOME in Great & Growing Indian Land Location! Enjoy Your 1.2 AC Private Estate in Stunning & Spacious Home with High Quality Crafting. Amazing Chef's Kitchen/Keeping Room with Stone Fireplace, Large 2-Story Great Room with Wall of Windows. Check out Main-level Owners' Retreat & Luxury Spa Bath with Shower & Jetted Tub + 2 Walk-in Closets. Easy 2nd Stairs Access Your Huge Bonus Room and 4 Upper-level Bedrooms. Retreat to Your Massive 650+SF Infinity Deck overlooking Fenced Private Backyard - Ready for your Pool or Ballcourt to be added. Multiple Huge Storage Spaces-525+ SF on 3rd Level AND 150+ SF on 2nd Level! Nearby Is New Shopping & Dining Center and New Indian Land Elementary and High Schools Under Construction. Plus Low SC Taxes. Easy Access to Ballantyne, Waxhaw, Rock Hill, I-485 and Much More. This is a Must-See Home!
Last Agent to Sell the Property
Keller Williams Ballantyne Area License #291569 Listed on: 09/14/2018

Home Details
Home Type
- Single Family
Year Built
- Built in 2008
Lot Details
- Level Lot
- Irrigation
- Many Trees
HOA Fees
- $35 Monthly HOA Fees
Parking
- Attached Garage
Home Design
- Transitional Architecture
Interior Spaces
- Open Floorplan
- Tray Ceiling
- Gas Log Fireplace
- Crawl Space
- Finished Attic
Kitchen
- Breakfast Bar
- Oven
- Kitchen Island
Flooring
- Wood
- Tile
Bedrooms and Bathrooms
- Walk-In Closet
- Garden Bath
Utilities
- Cable TV Available
Community Details
- Community Lake
Listing and Financial Details
- Assessor Parcel Number 0021-00-067.00
Ownership History
Purchase Details
Home Financials for this Owner
Home Financials are based on the most recent Mortgage that was taken out on this home.Purchase Details
Home Financials for this Owner
Home Financials are based on the most recent Mortgage that was taken out on this home.Purchase Details
Purchase Details
Home Financials for this Owner
Home Financials are based on the most recent Mortgage that was taken out on this home.Purchase Details
Similar Homes in Lancaster, SC
Home Values in the Area
Average Home Value in this Area
Purchase History
| Date | Buyer | Sale Price | Title Company |
|---|---|---|---|
| Coleman Robert | $465,000 | None Available | |
| Bradley Michael J | -- | None Available | |
| Bradley Michael J | -- | -- | |
| Bradley Michael J | $530,000 | -- | |
| Stephen S Spencer Homes Inc | $69,900 | -- |
Mortgage History
| Date | Status | Borrower | Loan Amount |
|---|---|---|---|
| Open | Coleman Robert | $315,000 | |
| Previous Owner | Eller Belinda | $45,000 | |
| Previous Owner | Bradley Michael J | $416,900 |
Property History
| Date | Event | Price | Change | Sq Ft Price |
|---|---|---|---|---|
| 04/30/2019 04/30/19 | Sold | $465,000 | -2.1% | $105 / Sq Ft |
| 03/28/2019 03/28/19 | Pending | -- | -- | -- |
| 03/19/2019 03/19/19 | For Sale | $475,000 | 0.0% | $107 / Sq Ft |
| 01/31/2019 01/31/19 | Pending | -- | -- | -- |
| 01/04/2019 01/04/19 | For Sale | $475,000 | 0.0% | $107 / Sq Ft |
| 12/23/2018 12/23/18 | Pending | -- | -- | -- |
| 11/04/2018 11/04/18 | Price Changed | $475,000 | -3.1% | $107 / Sq Ft |
| 09/14/2018 09/14/18 | For Sale | $490,000 | -- | $110 / Sq Ft |
Tax History Compared to Growth
Tax History
| Year | Tax Paid | Tax Assessment Tax Assessment Total Assessment is a certain percentage of the fair market value that is determined by local assessors to be the total taxable value of land and additions on the property. | Land | Improvement |
|---|---|---|---|---|
| 2024 | $2,970 | $18,384 | $3,200 | $15,184 |
| 2023 | $2,959 | $18,384 | $3,200 | $15,184 |
| 2022 | $2,949 | $18,384 | $3,200 | $15,184 |
| 2021 | $2,800 | $18,384 | $3,200 | $15,184 |
| 2020 | $9,904 | $30,378 | $4,800 | $25,578 |
| 2019 | $6,587 | $19,480 | $3,200 | $16,280 |
| 2018 | $6,339 | $19,480 | $3,200 | $16,280 |
| 2017 | $2,978 | $0 | $0 | $0 |
| 2016 | $2,845 | $0 | $0 | $0 |
| 2015 | $2,336 | $0 | $0 | $0 |
| 2014 | $2,336 | $0 | $0 | $0 |
| 2013 | $2,336 | $0 | $0 | $0 |
Agents Affiliated with this Home
-
Eric White

Seller's Agent in 2019
Eric White
Keller Williams Ballantyne Area
(704) 651-8154
1 Total Sale
-
Carolyn Johnson

Buyer's Agent in 2019
Carolyn Johnson
Austin-Barnett Realty LLC
(803) 804-1977
18 Total Sales
Map
Source: Canopy MLS (Canopy Realtor® Association)
MLS Number: CAR3433436
APN: 0021-00-067.00
- 2017 Colorado Ct
- 5183 Mill Race Ln
- 3398 Millstone Creek Rd
- 5987 Charlotte Hwy
- 228 Niven Rd
- 332 E Rebound Rd
- 6511 Rehobeth Rd
- 6507 Rehobeth Rd Unit 4
- 6515 Rehobeth Rd Unit 2
- 6503 Rehobeth Rd Unit 5
- 623 Mystic Way Ln
- 0 Ander Vincent Rd
- 9009 Quail Roost Dr
- 6398 Chimney Bluff Rd
- 0000 Mcelroy Rd Unit 168
- 8819 Richardson King Rd
- 7507 Waxhaw Creek Rd
- 8322 Loma Linda Ln
- 1062 Baldwin Dr
- 8300 Loma Linda Ln
- 3231 Millstone Creek Rd Unit 3
- 3231 Millstone Creek Rd
- 3223 Millstone Creek Rd
- 3223 Millstone Creek Rd Unit 2
- 3239 Millstone Creek Rd
- 3209 Millstone Creek Rd
- 3209 Millstone Creek Rd Unit 1
- 5749 Charlotte Hwy
- 3236 Millstone Creek Rd
- 3220 Millstone Creek Rd
- 3244 Millstone Creek Rd
- 3244 Millstone Creek Rd Unit 28
- 3247 Millstone Creek Rd
- 3247 Millstone Creek Rd Unit 5
- 3252 Millstone Creek Rd
- 5737 Charlotte Hwy
- 33 Millstone Creek Ln
- Lot 79 Millstone Creek None
- Lot 85 Millstone Creek None Unit 85
- Lot 79 Millstone Creek Rd Unit 79
