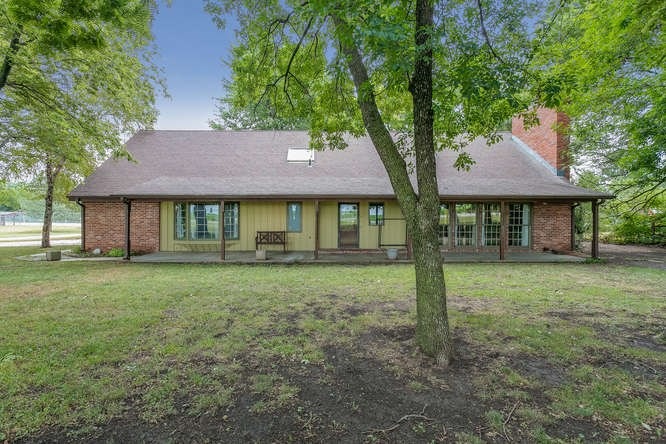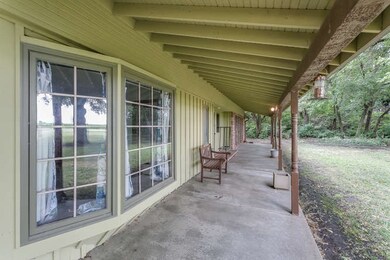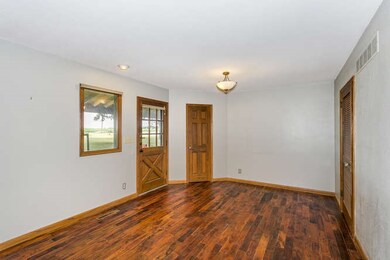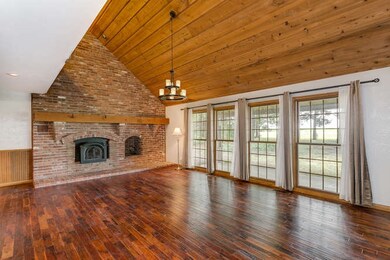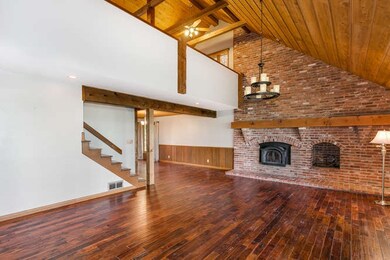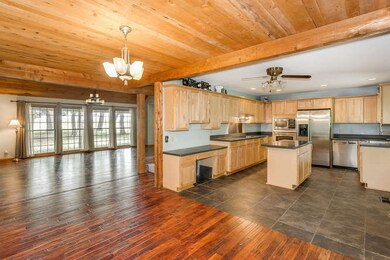
3231 Royer West Dr Newton, KS 67114
Estimated Value: $283,000 - $345,000
Highlights
- 0.58 Acre Lot
- Wooded Lot
- Traditional Architecture
- Deck
- Vaulted Ceiling
- Main Floor Primary Bedroom
About This Home
As of March 2018You will feel like you are on vacation in this gorgeous home! As you pull up to the home you will notice tons of large trees, a fabulous front yard and large country porch, a long drive, a two car attached garage along with a 3rd car detached garage. Entering the home you will love the foyer. The cozy living room bestows beautiful wood floors, vaulted ceilings with wood accent, a brick front wood burning fireplace and floor to ceiling windows that allow for tons of natural lighting. Don't miss the one of a kind wood beams at the vault. The wood floors continue into the dining room that offers two additional large windows the have a view of the wooded yard. Follow into the open kitchen with an island, stainless appliances, built-in oven and microwave, tons of cabinets for storage, recessed can lights, built-in desk and space above the cabinets for decorating! The master suite is to die for with a large walk-in closet, a master bathroom with upgraded tile flooring, gorgeous back splash tile wall and adorable vanity. The upstairs will bring you a large loft and an additional bedroom. This loft has so much character with wood beams, natural lighting with plenty of windows, and wood ceiling. It is perfect for an office or play area. Entertain in the finished basement family room or on the large wood deck in the back yard. This home sits ever so nicely on a large corner lot. The home runs on a geothermal heat pump and is all electric! Some information is estimated and cannot be guaranteed.
Home Details
Home Type
- Single Family
Est. Annual Taxes
- $3,804
Year Built
- Built in 1978
Lot Details
- 0.58 Acre Lot
- Corner Lot
- Irrigation
- Wooded Lot
Home Design
- Traditional Architecture
- Brick or Stone Mason
- Frame Construction
- Composition Roof
Interior Spaces
- 1.5-Story Property
- Vaulted Ceiling
- Ceiling Fan
- Wood Burning Fireplace
- Window Treatments
- Family Room
- Living Room with Fireplace
- Combination Kitchen and Dining Room
- Laminate Flooring
- Laundry on main level
Kitchen
- Oven or Range
- Microwave
- Dishwasher
- Kitchen Island
Bedrooms and Bathrooms
- 3 Bedrooms
- Primary Bedroom on Main
- En-Suite Primary Bedroom
- Walk-In Closet
Finished Basement
- Partial Basement
- Finished Basement Bathroom
Parking
- 3 Car Garage
- Garage Door Opener
Outdoor Features
- Deck
- Patio
- Rain Gutters
Schools
- Sunset Elementary School
- Santa Fe Middle School
- Newton High School
Utilities
- Central Air
- Heat Pump System
Community Details
- Royer West Subdivision
Listing and Financial Details
- Assessor Parcel Number 04008-62403004002
Ownership History
Purchase Details
Home Financials for this Owner
Home Financials are based on the most recent Mortgage that was taken out on this home.Similar Homes in Newton, KS
Home Values in the Area
Average Home Value in this Area
Purchase History
| Date | Buyer | Sale Price | Title Company |
|---|---|---|---|
| Barnes Jerry D | $230,000 | -- |
Property History
| Date | Event | Price | Change | Sq Ft Price |
|---|---|---|---|---|
| 03/01/2018 03/01/18 | Sold | -- | -- | -- |
| 01/16/2018 01/16/18 | Pending | -- | -- | -- |
| 07/19/2017 07/19/17 | For Sale | $249,000 | -- | $94 / Sq Ft |
Tax History Compared to Growth
Tax History
| Year | Tax Paid | Tax Assessment Tax Assessment Total Assessment is a certain percentage of the fair market value that is determined by local assessors to be the total taxable value of land and additions on the property. | Land | Improvement |
|---|---|---|---|---|
| 2024 | $5,984 | $34,316 | $2,700 | $31,616 |
| 2023 | $5,621 | $31,590 | $2,700 | $28,890 |
| 2022 | $5,212 | $29,497 | $2,700 | $26,797 |
| 2021 | $4,744 | $28,037 | $2,700 | $25,337 |
| 2020 | $4,495 | $26,806 | $2,700 | $24,106 |
| 2019 | $4,394 | $26,257 | $2,700 | $23,557 |
| 2018 | $4,287 | $25,219 | $2,700 | $22,519 |
| 2017 | $4,123 | $24,725 | $2,700 | $22,025 |
| 2016 | $4,021 | $24,725 | $2,700 | $22,025 |
| 2015 | $3,840 | $24,725 | $2,700 | $22,025 |
| 2014 | $3,713 | $24,725 | $2,700 | $22,025 |
Agents Affiliated with this Home
-
Chris Lary

Seller's Agent in 2018
Chris Lary
RE/MAX Premier
(316) 640-1186
1 in this area
182 Total Sales
-
Aimee Monares

Buyer's Agent in 2018
Aimee Monares
RE/MAX Associates
(316) 288-1789
97 in this area
139 Total Sales
Map
Source: South Central Kansas MLS
MLS Number: 538566
APN: 086-24-0-30-04-002.00-0
- 3209 Royer Dr W
- 3222 Mourning Dove Ln
- 2114 Buckboard Dr
- 309 Alice Ave
- 313 Alice Ave
- 1410 W Broadway St
- 1408 Willow Rd
- 725 Bobtail Ct
- 400 Highland Ave
- 719 W 5th St
- 2017 Depot
- 2101 Depot Cir
- 820 W Broadway St
- 2124 Depot Cir
- 720 Goldspike
- 715 Goldspike
- 716 Goldspike
- 709 Goldspike
- 501 Holly Ln
- 516 Meadowbrook Ct
- 3231 Royer West Dr
- 3234 Southwood Ct
- 3234 Royer West Dr
- 3228 Southwood Ct
- 3219 Royer West Dr
- 3219 Royer Dr W
- 3222 Southwood Ct
- 806 S West Rd
- 3231 Southwood Ct
- 3218 Royer West Dr
- 3225 Southwood Ct
- 3212 Royer West Dr
- 3132 Royer West Dr
- 3132 Royer West Dr
- 3211 Royer West Dr
- 3219 Southwood Ct
- 3231 Northwood Ct
- 3225 Northwood Ct
- 1008 S West Rd
- 3209 Royer West Dr
