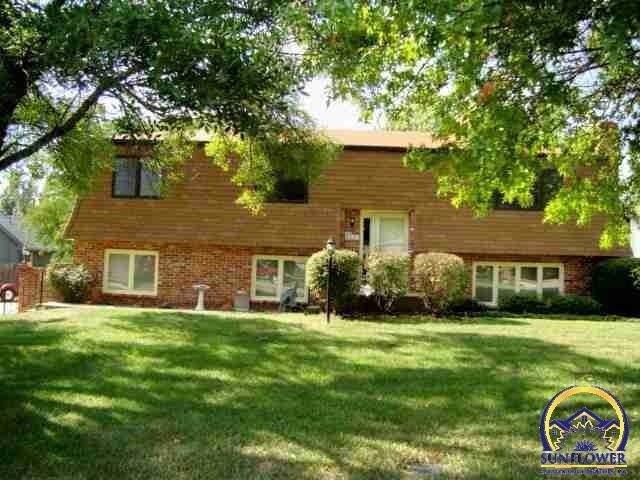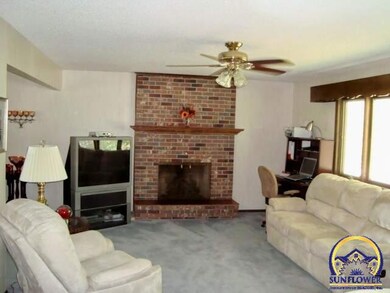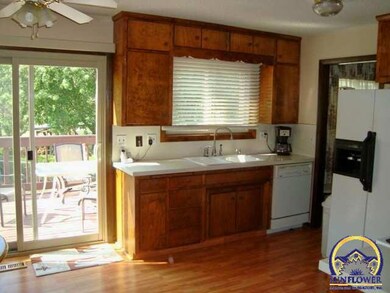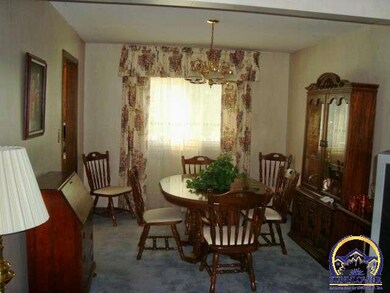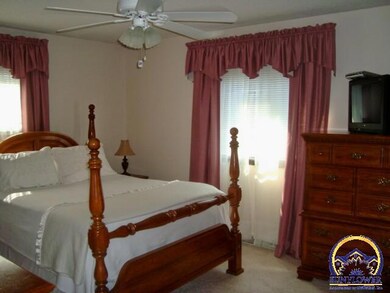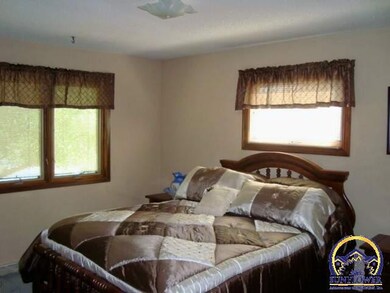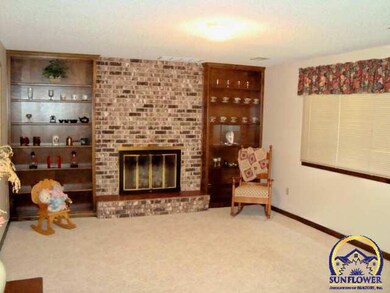
3231 SE Burton St Topeka, KS 66605
Highlights
- Deck
- 2 Car Attached Garage
- Forced Air Heating and Cooling System
- Family Room with Fireplace
- Thermal Pane Windows
- Laundry Room
About This Home
As of February 2012Super sharp Shawnee Heights split features 4BRs, 3BA, 2 car gar, 2000 sqft w/formal LR & DR, 2 FP's, deck overlooking fenced in bkyd w/garden shed.
Last Agent to Sell the Property
Berkshire Hathaway First License #TS00054870 Listed on: 08/24/2011

Home Details
Home Type
- Single Family
Est. Annual Taxes
- $1,962
Year Built
- Built in 1975
Lot Details
- Lot Dimensions are 107x132
- Chain Link Fence
- Paved or Partially Paved Lot
Parking
- 2 Car Attached Garage
- Automatic Garage Door Opener
- Garage Door Opener
Home Design
- Bi-Level Home
- Composition Roof
Interior Spaces
- 2,000 Sq Ft Home
- Multiple Fireplaces
- Gas Fireplace
- Thermal Pane Windows
- Family Room with Fireplace
- Living Room with Fireplace
- Dining Room
- Carpet
- Partially Finished Basement
- Partial Basement
Kitchen
- Electric Range
- Microwave
- Dishwasher
- Disposal
Bedrooms and Bathrooms
- 4 Bedrooms
- 3 Full Bathrooms
Laundry
- Laundry Room
- Laundry on lower level
Outdoor Features
- Deck
- Outbuilding
Schools
- Tecumseh South Elementary School
- Shawnee Heights Middle School
- Shawnee Heights High School
Utilities
- Forced Air Heating and Cooling System
- Rural Water
Community Details
- Shawnee Meadow S Subdivision
Listing and Financial Details
- Assessor Parcel Number 13614010005009000
Ownership History
Purchase Details
Home Financials for this Owner
Home Financials are based on the most recent Mortgage that was taken out on this home.Similar Homes in Topeka, KS
Home Values in the Area
Average Home Value in this Area
Purchase History
| Date | Type | Sale Price | Title Company |
|---|---|---|---|
| Warranty Deed | -- | First Amercan Title |
Mortgage History
| Date | Status | Loan Amount | Loan Type |
|---|---|---|---|
| Previous Owner | $131,577 | FHA |
Property History
| Date | Event | Price | Change | Sq Ft Price |
|---|---|---|---|---|
| 07/17/2025 07/17/25 | Pending | -- | -- | -- |
| 07/12/2025 07/12/25 | For Sale | $249,900 | +81.7% | $125 / Sq Ft |
| 02/03/2012 02/03/12 | Sold | -- | -- | -- |
| 12/13/2011 12/13/11 | Pending | -- | -- | -- |
| 08/24/2011 08/24/11 | For Sale | $137,500 | -- | $69 / Sq Ft |
Tax History Compared to Growth
Tax History
| Year | Tax Paid | Tax Assessment Tax Assessment Total Assessment is a certain percentage of the fair market value that is determined by local assessors to be the total taxable value of land and additions on the property. | Land | Improvement |
|---|---|---|---|---|
| 2025 | $3,423 | $24,553 | -- | -- |
| 2023 | $3,423 | $24,071 | $0 | $0 |
| 2022 | $3,186 | $20,932 | $0 | $0 |
| 2021 | $2,859 | $18,202 | $0 | $0 |
| 2020 | $2,582 | $17,334 | $0 | $0 |
| 2019 | $2,478 | $16,667 | $0 | $0 |
| 2018 | $2,253 | $16,027 | $0 | $0 |
| 2017 | $2,298 | $15,560 | $0 | $0 |
| 2014 | $2,067 | $14,198 | $0 | $0 |
Agents Affiliated with this Home
-
Gayle Burns

Seller's Agent in 2025
Gayle Burns
Realty Professionals
(785) 213-6414
19 Total Sales
-
Connie Havenstein

Buyer's Agent in 2025
Connie Havenstein
TopCity Realty, LLC
(785) 845-6639
144 Total Sales
-
Rick Nesbitt

Seller's Agent in 2012
Rick Nesbitt
Berkshire Hathaway First
(785) 640-0121
128 Total Sales
Map
Source: Sunflower Association of REALTORS®
MLS Number: 164793
APN: 136-14-0-10-05-009-000
- 3219 SE Arbor Dr
- 3213 SE Arbor Dr
- 3407 SE Arbor Dr
- 3112 SE Arbor Dr
- 3424 SE Walnut Dr
- 2930 SE Walnut Dr
- 2840 SE Bennett Dr
- 3324 SE Howard Dr Unit Lot 12, Block E
- 3400 SE Howard Dr
- 3404 SE Howard Dr
- 3207 SE Pisces Ave
- 2434 SE Cuvier St
- 4536 SE 25th St
- 3848 SE 23rd Terrace
- 3700 SE 23rd Terrace
- 2660 SE Aquarius Dr
- 3317 SE Virgo Ave Unit Lot 3, Block I
- 3924 SE Tecumseh Rd
- 3010 SE Virgo Ave
- 2908 SE Aries Ave
