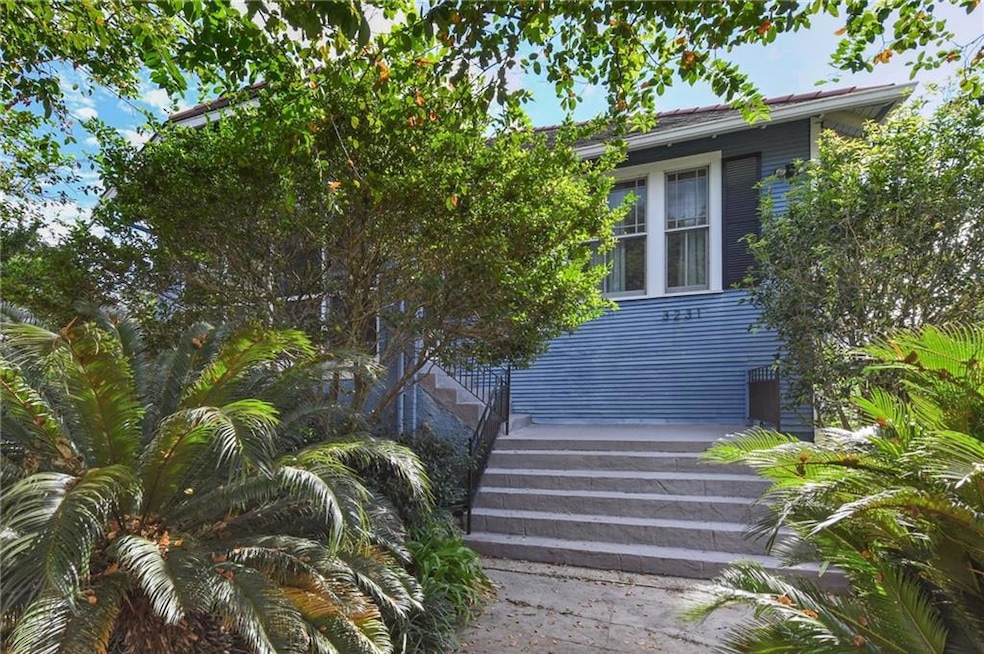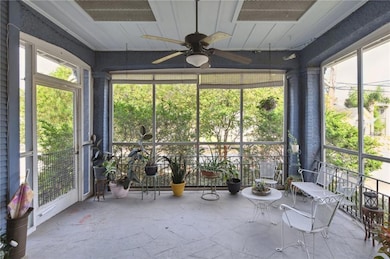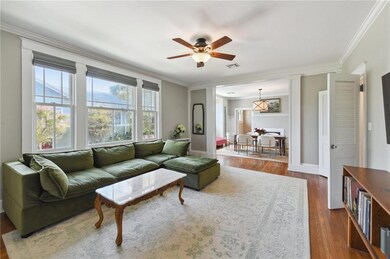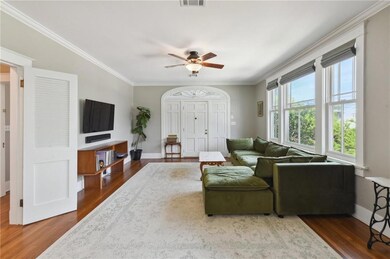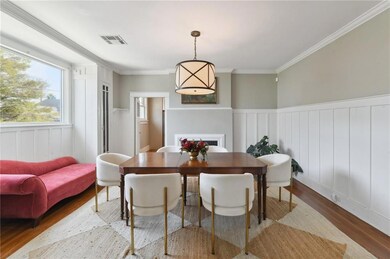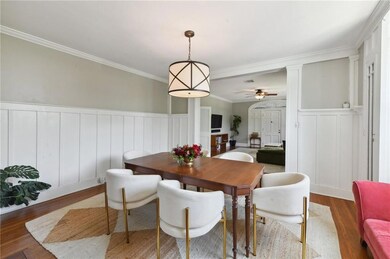
3231 State Street Dr New Orleans, LA 70125
Marlyville-Fontainebleau NeighborhoodHighlights
- Cottage
- Property is in excellent condition
- Rectangular Lot
- Central Heating and Cooling System
About This Home
As of May 2025Incredible raised basement home on a corner lot in the centrally-located Fontainebleau neighborhood with easy access to Tulane & Loyola Universities along with a host of nearby restaurants, shops, & schools. Gorgeous historic details throughout beautifully paired with modern amenities & thoughtful updates. Special features include hardwood flooring, newer double-pane wood windows, & impressive millwork. The spacious plan is anchored by a stunning kitchen with granite counters, a center island, & a true pantry. The primary bedroom features a wall of closets & is next to a chic bathroom with double sinks in a marble-topped vanity. The lower level of the home offers over 1,600 sqft of storage/workshop space with potential to build out additional living space. Fenced backyard with big covered patio & parking pad accessible from side driveway + long driveway in the front of the home.
Home Details
Home Type
- Single Family
Year Built
- Built in 1922
Lot Details
- Rectangular Lot
- Property is in excellent condition
Home Design
- Cottage
- Raised Foundation
- Shingle Roof
- Asphalt Shingled Roof
Interior Spaces
- 2,238 Sq Ft Home
- Property has 2 Levels
Kitchen
- Oven
- Range
- Dishwasher
- Disposal
Bedrooms and Bathrooms
- 3 Bedrooms
- 2 Full Bathrooms
Laundry
- Dryer
- Washer
Parking
- 2 Parking Spaces
- Driveway
- Off-Street Parking
Location
- City Lot
Utilities
- Central Heating and Cooling System
- Heating System Uses Gas
Listing and Financial Details
- Tax Lot 119
- Assessor Parcel Number 3231
Map
Similar Homes in New Orleans, LA
Home Values in the Area
Average Home Value in this Area
Mortgage History
| Date | Status | Loan Amount | Loan Type |
|---|---|---|---|
| Closed | $30,000 | Credit Line Revolving | |
| Closed | $110,000 | New Conventional |
Property History
| Date | Event | Price | Change | Sq Ft Price |
|---|---|---|---|---|
| 05/07/2025 05/07/25 | Sold | -- | -- | -- |
| 03/21/2025 03/21/25 | Pending | -- | -- | -- |
| 03/14/2025 03/14/25 | For Sale | $689,000 | +17.0% | $308 / Sq Ft |
| 04/28/2022 04/28/22 | Sold | -- | -- | -- |
| 03/29/2022 03/29/22 | Pending | -- | -- | -- |
| 03/18/2022 03/18/22 | For Sale | $589,000 | -- | $269 / Sq Ft |
Tax History
| Year | Tax Paid | Tax Assessment Tax Assessment Total Assessment is a certain percentage of the fair market value that is determined by local assessors to be the total taxable value of land and additions on the property. | Land | Improvement |
|---|---|---|---|---|
| 2025 | -- | $57,530 | $11,870 | $45,660 |
| 2024 | $6,790 | $57,530 | $11,870 | $45,660 |
| 2023 | $2,904 | $54,560 | $8,900 | $45,660 |
| 2022 | $2,904 | $27,450 | $8,900 | $18,550 |
| 2021 | $3,110 | $28,430 | $8,900 | $19,530 |
| 2020 | $3,140 | $28,430 | $8,900 | $19,530 |
| 2019 | $3,259 | $28,430 | $8,900 | $19,530 |
| 2018 | $3,322 | $28,430 | $8,900 | $19,530 |
| 2017 | $3,158 | $28,430 | $8,900 | $19,530 |
| 2016 | $2,355 | $22,500 | $8,900 | $13,600 |
| 2015 | $2,309 | $22,500 | $8,900 | $13,600 |
| 2014 | -- | $22,500 | $8,900 | $13,600 |
| 2013 | -- | $22,500 | $8,900 | $13,600 |
Source: ROAM MLS
MLS Number: 2491440
APN: 6-15-1-143-37
