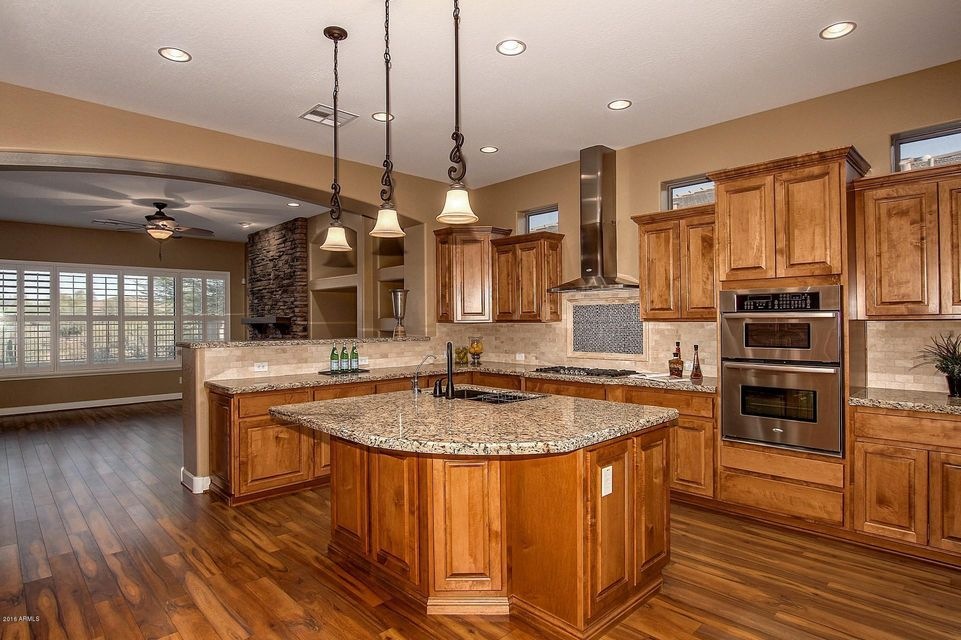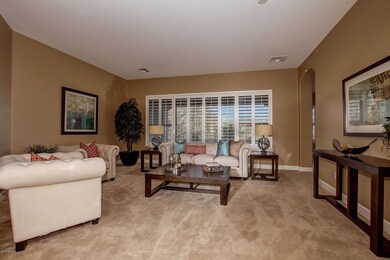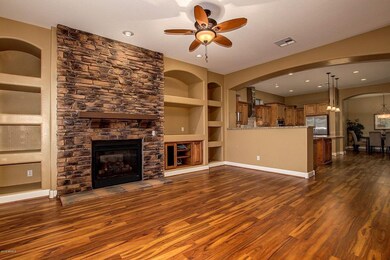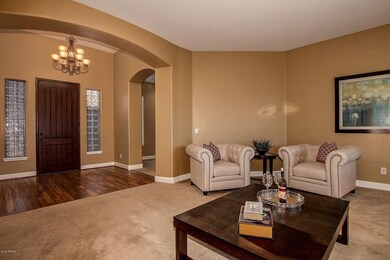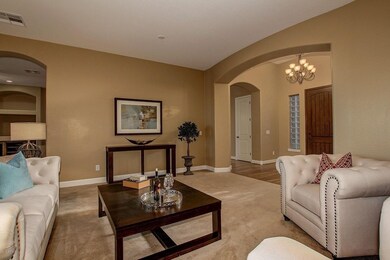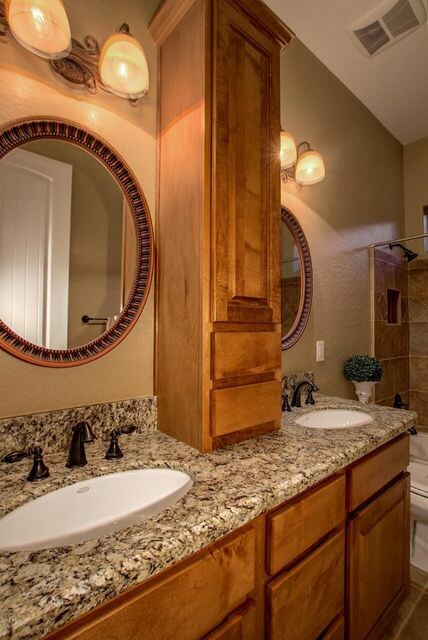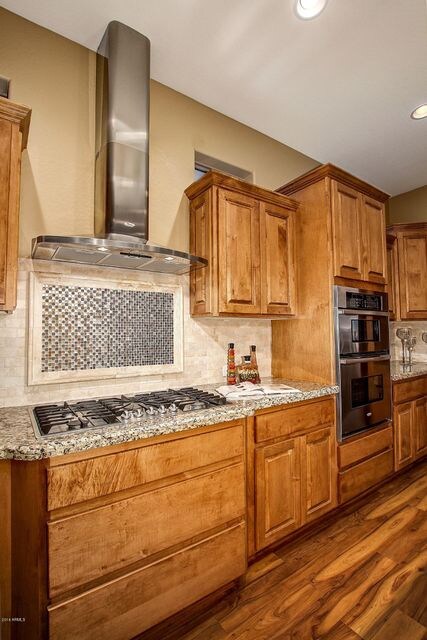
32313 N 16th Ln Phoenix, AZ 85085
North Gateway NeighborhoodHighlights
- Heated Spa
- Gated Community
- Clubhouse
- Sonoran Foothills Rated A
- Mountain View
- Wood Flooring
About This Home
As of January 2025Built by TW Lewis in a gated community in Sonoran Foothills. Welcome home to Desert Springs 4 bedroom PLUS bonus room. Cook dinner in your gourmet kitchen with five burner gas cooktop, granite counters with island, custom raised panel maple cabinets, stainless steel appliances. Cozy up during winter in the great room around the gas fireplace. Flooring: Wood, Tile, and Travertine. Plantation shutters throughout. Garage has cabinets and epoxy floors. TW Lewis is known for single level only neighborhoods, and this is one that backs to a wash and is very private and serene. Relax in the peace and quiet at the end of the day enjoying the gorgeous desert views. Walk or ride your bike to the new Sonoran Foothills Elemen.. tary or any of the community amenities including parks, basketball, volleyball, tennis, community pool, spa & splash pad. Minutes from hiking & biking trails off Dove Valley Rd. Quickly access I-17 to head up north for wine tasting or camping in Sedona, Prescott, or any of the northern Arizona vacation getaways.... or south to Sky Harbor International Airport. Go east on Sonoran Desert Dr to Cave Creek Rd within minutes. Get to Lake Pleasant within 30 minutes for a relaxing day on the water!
Last Agent to Sell the Property
Long Realty Jasper Associates License #SA562433000 Listed on: 06/18/2016

Home Details
Home Type
- Single Family
Est. Annual Taxes
- $3,208
Year Built
- Built in 2008
Lot Details
- 10,150 Sq Ft Lot
- Desert faces the front and back of the property
- Wrought Iron Fence
- Block Wall Fence
- Front and Back Yard Sprinklers
- Sprinklers on Timer
- Private Yard
- Grass Covered Lot
HOA Fees
- $84 Monthly HOA Fees
Parking
- 2 Car Garage
- 2 Carport Spaces
- Garage Door Opener
Home Design
- Wood Frame Construction
- Tile Roof
- Stone Exterior Construction
- Stucco
Interior Spaces
- 3,118 Sq Ft Home
- 1-Story Property
- Ceiling height of 9 feet or more
- 1 Fireplace
- Double Pane Windows
- Low Emissivity Windows
- Solar Screens
- Mountain Views
Kitchen
- Breakfast Bar
- Gas Cooktop
- Built-In Microwave
- Dishwasher
- Kitchen Island
- Granite Countertops
Flooring
- Wood
- Stone
- Tile
Bedrooms and Bathrooms
- 4 Bedrooms
- Walk-In Closet
- Primary Bathroom is a Full Bathroom
- 2.5 Bathrooms
- Dual Vanity Sinks in Primary Bathroom
- Hydromassage or Jetted Bathtub
- Bathtub With Separate Shower Stall
Laundry
- Laundry in unit
- Washer and Dryer Hookup
Outdoor Features
- Heated Spa
- Covered Patio or Porch
Schools
- Sonoran Foothills Elementary And Middle School
- Barry Goldwater High School
Utilities
- Refrigerated Cooling System
- Heating System Uses Natural Gas
- Water Filtration System
- High Speed Internet
- Cable TV Available
Listing and Financial Details
- Tax Lot 10
- Assessor Parcel Number 204-25-129
Community Details
Overview
- Ccmc Association, Phone Number (623) 869-6644
- Desert Springs Association, Phone Number (480) 869-7500
- Association Phone (480) 869-7500
- Built by TW Lewis
- Sonoran Foothills Subdivision
Amenities
- Clubhouse
- Recreation Room
Recreation
- Tennis Courts
- Community Playground
- Heated Community Pool
- Community Spa
- Bike Trail
Security
- Gated Community
Ownership History
Purchase Details
Home Financials for this Owner
Home Financials are based on the most recent Mortgage that was taken out on this home.Purchase Details
Home Financials for this Owner
Home Financials are based on the most recent Mortgage that was taken out on this home.Purchase Details
Purchase Details
Similar Homes in the area
Home Values in the Area
Average Home Value in this Area
Purchase History
| Date | Type | Sale Price | Title Company |
|---|---|---|---|
| Warranty Deed | $840,000 | Magnus Title Agency | |
| Warranty Deed | $470,500 | First American Title Ins Co | |
| Cash Sale Deed | $507,172 | Pioneer Title Agency Inc | |
| Special Warranty Deed | -- | Pioneer Title Agency Inc |
Mortgage History
| Date | Status | Loan Amount | Loan Type |
|---|---|---|---|
| Previous Owner | $270,500 | New Conventional |
Property History
| Date | Event | Price | Change | Sq Ft Price |
|---|---|---|---|---|
| 01/24/2025 01/24/25 | Sold | $840,000 | -1.2% | $269 / Sq Ft |
| 09/17/2024 09/17/24 | For Sale | $850,000 | +80.7% | $272 / Sq Ft |
| 11/17/2016 11/17/16 | Sold | $470,500 | -0.9% | $151 / Sq Ft |
| 10/18/2016 10/18/16 | Pending | -- | -- | -- |
| 09/12/2016 09/12/16 | Price Changed | $475,000 | -3.6% | $152 / Sq Ft |
| 08/15/2016 08/15/16 | Price Changed | $492,750 | -1.4% | $158 / Sq Ft |
| 06/17/2016 06/17/16 | For Sale | $499,750 | -- | $160 / Sq Ft |
Tax History Compared to Growth
Tax History
| Year | Tax Paid | Tax Assessment Tax Assessment Total Assessment is a certain percentage of the fair market value that is determined by local assessors to be the total taxable value of land and additions on the property. | Land | Improvement |
|---|---|---|---|---|
| 2025 | $3,339 | $50,164 | -- | -- |
| 2024 | $4,398 | $47,775 | -- | -- |
| 2023 | $4,398 | $56,770 | $11,350 | $45,420 |
| 2022 | $4,230 | $44,700 | $8,940 | $35,760 |
| 2021 | $4,358 | $41,270 | $8,250 | $33,020 |
| 2020 | $4,301 | $40,160 | $8,030 | $32,130 |
| 2019 | $4,159 | $38,500 | $7,700 | $30,800 |
| 2018 | $4,010 | $36,100 | $7,220 | $28,880 |
| 2017 | $3,860 | $34,550 | $6,910 | $27,640 |
| 2016 | $4,816 | $34,770 | $6,950 | $27,820 |
| 2015 | $3,208 | $36,770 | $7,350 | $29,420 |
Agents Affiliated with this Home
-
Julie Allen

Seller's Agent in 2025
Julie Allen
eXp Realty
(732) 239-1028
2 in this area
138 Total Sales
-
Steven Brady

Seller Co-Listing Agent in 2025
Steven Brady
eXp Realty
(888) 897-7821
3 in this area
84 Total Sales
-
April Heath
A
Buyer's Agent in 2025
April Heath
4:10 Real Estate, LLC
(480) 628-9302
1 in this area
1 Total Sale
-
Kimberly Elder

Buyer Co-Listing Agent in 2025
Kimberly Elder
4:10 Real Estate, LLC
(480) 382-0115
1 in this area
47 Total Sales
-
Kelli Grant

Seller's Agent in 2016
Kelli Grant
Long Realty Jasper Associates
(480) 779-9656
5 in this area
89 Total Sales
-
Melissa Howe
M
Seller Co-Listing Agent in 2016
Melissa Howe
Long Realty Jasper Associates
(602) 510-3777
5 in this area
79 Total Sales
Map
Source: Arizona Regional Multiple Listing Service (ARMLS)
MLS Number: 5459090
APN: 204-25-129
- 32313 N 16th Ave
- 1604 W Cll de Pompas
- 1807 W Sierra Sunset Trail
- 2.2 acres N 19th Ave Unit 3
- Prato Plan at Copperleaf at Sonoran Foothills - Cactus
- Barletta Plan at Copperleaf at Sonoran Foothills - Cactus
- 31816 N 19th Ave
- 2033 W Burnside Trail
- 32020 N 20th Dr
- 115 E Santa Cruz Dr
- 1946 W Horsetail Trail
- 32945 N 21st Ave
- 2018 W Whisper Rock Trail
- 2187 W Burnside Trail
- 2030 W Whisper Rock Trail
- 2059 W Whisper Rock Trail
- 2125 W Crimson Terrace
- 2221 W Calle de Las Estrella
- 31618 N 21st Ln
- 31912 N 23rd Ave
