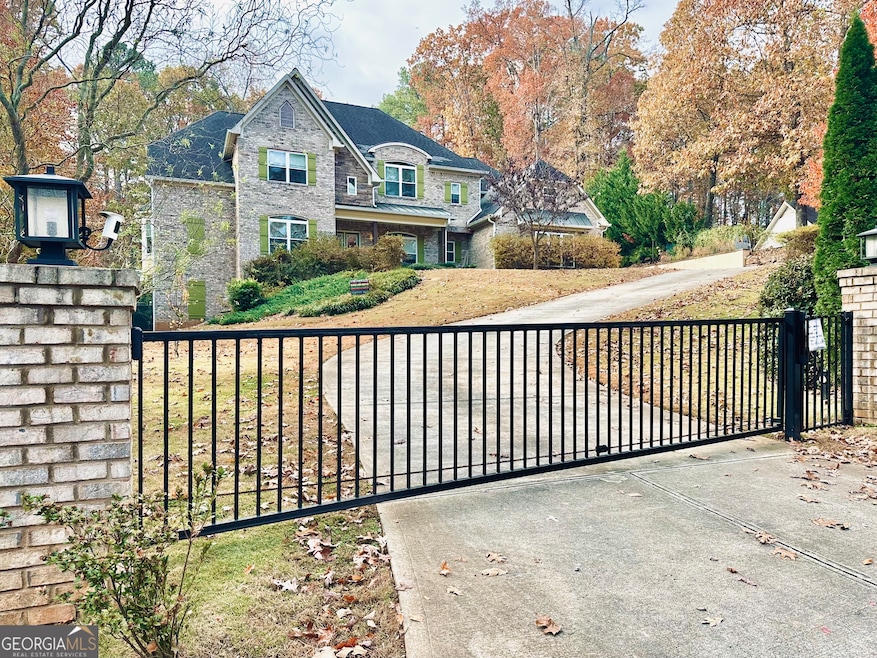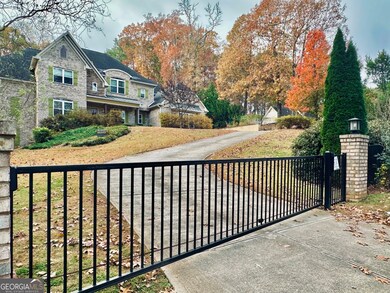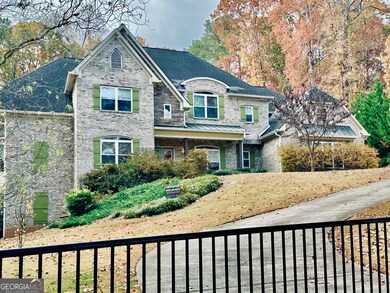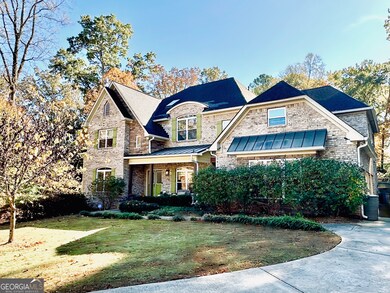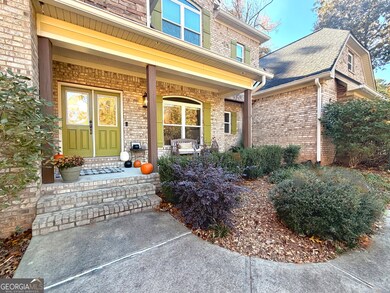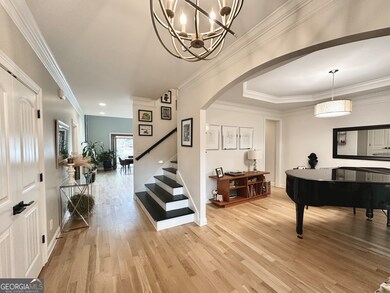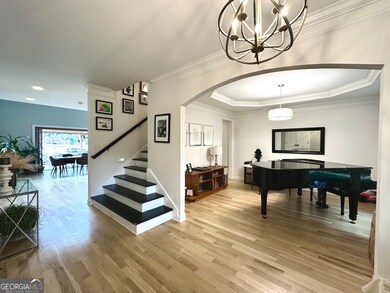3232 Brookview Rd SE Marietta, GA 30067
East Cobb NeighborhoodHighlights
- Greenhouse
- Home Theater
- 0.97 Acre Lot
- Wheeler High School Rated A
- Heated In Ground Pool
- Dining Room Seats More Than Twelve
About This Home
Avail 01/01/26 STUNNING GEM in Terrell Mill Estate. WALK to Chattahoochee River and Zoned to Wheeler High School highly sought after its STEM Magnet Program! Experience the perfect blend of luxury space, and nature in this spectacular home located in the desirable Terrell Mill Estate community in East Cobb! This home is ideal for a large household, long-term corporate rental, or relocation move offering unmatched space and high-end amenities. Key features of the Home: Spacious Living, High ceilings, Lots of natural lights, Primary suite on Main Level, GATED PRIVATE LOT, IN-GROUND POOL SALTWATER, outdoor spa. Total of 6-bedrooms, 7-bathrooms and 2-half bath spread across a beautifully 2 stories, a finished basement and an attached 3 car-garage. The Gourmet Chef's kitchen flows seamlessly into the living room area showcasing both a beautiful fireplace and soaring vaulted ceilings. This kitchen is a chef's dream, fully equipped with top-of-the-line stainless-steel appliances, a high-end grade gas range, Sub-Zero refrigerator, Quartz kitchen island, ample cabinets and a SCULLERY WALK-IN pantry - perfect for cooking and entertaining! Adjoining this, the dining room is bright and open, featuring dramatic two-story ceilings and a wet bar. Large folding patio door open to the deck, creating a stunning, seamless transition between the indoor dining space and the outdoor living area. The luxury PRIMARY SUITE ON MAIN LEVEL features a truly elegant soaking-tub, a spa-like walk-in shower and an oversized walk-in closet. For ultimate convenience, the suite provides access to the deck, where you can enjoy the OUTDOOR LUXURY SPA. Upstairs, you will find 4-bedrooms, 3-bathrooms, a BONUS ROOM, and an open common area with a Juliet balcony. The spacious finished basement boats a generous wall of windows at the rear, maximizing sunlight and connecting the space to the backyard. This level includes one bedroom, 2 full baths, an expensive open concept living area, a wet bar and multiple bonus room. The private gated, fully fenced front and back yard is truly an oasis with an In-Ground Pool, Outdoor Luxury Spa, Outdoor Fireplace, Built-in Playground set, Fire Pit Area, Greenhouse and a Vegetable Garden!!! Easy access to I-75 & I-285. Just minutes from dining, shopping, golfing, hiking, kayaking and some of Atlanta's best outdoor and entertainment destinations. Nearby Highlights: The Battery Atlanta and Truist Park (home of the Atlanta Braves) are just 3 miles away, Community access to the Cochran Shoals Unit of Chattahoochee River Recreation Area and explore nearly 1000-acres of hills and forest, miles of hiking trails and 7-miles of mountain bike trails! Located on the Wheeler District - highly regarded for its STEM Magnet program. Pets allowed on a case-by-case basis (pet fees apply). Must see, serious inquiries only please. Possibility of renting it fully furnished at an additional cost! Lawn care and Pool maintenance INCLUDED.
Listing Agent
Keller Williams Realty Atl. Partners License #385778 Listed on: 11/22/2025

Home Details
Home Type
- Single Family
Est. Annual Taxes
- $11,989
Year Built
- Built in 2014
Lot Details
- 0.97 Acre Lot
- Back and Front Yard Fenced
- Privacy Fence
- Partially Wooded Lot
- Garden
- Grass Covered Lot
Home Design
- Traditional Architecture
- European Architecture
- Composition Roof
- Stone Siding
- Three Sided Brick Exterior Elevation
- Stone
Interior Spaces
- 3-Story Property
- Central Vacuum
- Furnished or left unfurnished upon request
- Vaulted Ceiling
- Ceiling Fan
- Skylights
- Double Pane Windows
- Window Treatments
- Entrance Foyer
- Family Room with Fireplace
- 3 Fireplaces
- Great Room
- Living Room with Fireplace
- Dining Room Seats More Than Twelve
- Home Theater
- Home Office
- Bonus Room
- Finished Basement
Kitchen
- Breakfast Area or Nook
- Walk-In Pantry
- Built-In Convection Oven
- Cooktop
- Microwave
- Dishwasher
- Stainless Steel Appliances
- Kitchen Island
- Disposal
Flooring
- Wood
- Tile
Bedrooms and Bathrooms
- Soaking Tub
Laundry
- Laundry Room
- Washer
Parking
- 3 Car Garage
- Parking Accessed On Kitchen Level
Eco-Friendly Details
- Energy-Efficient Appliances
- Energy-Efficient Windows
- Energy-Efficient Insulation
Pool
- Heated In Ground Pool
- Saltwater Pool
Outdoor Features
- Balcony
- Deck
- Patio
- Outdoor Fireplace
- Greenhouse
- Shed
- Porch
Schools
- Brumby Elementary School
- East Cobb Middle School
- Wheeler High School
Utilities
- Central Air
- Heating System Uses Natural Gas
- Tankless Water Heater
- Water Softener
- Phone Available
- Cable TV Available
Listing and Financial Details
- Security Deposit $7,500
- 1-Month Min and 12-Month Max Lease Term
- $100 Application Fee
- Legal Lot and Block 6 / D
Community Details
Overview
- Property has a Home Owners Association
- Terrell Mill Estates Subdivision
Pet Policy
- Pets Allowed
- Pet Deposit $700
Map
Source: Georgia MLS
MLS Number: 10648185
APN: 17-0990-0-018-0
- 3115 Beechwood Dr SE
- 3455 Rivers Call Blvd
- 1620 High Trail
- 406 Smokerise Cir SE
- 401 Smokerise Cir SE
- 3265 Beechwood Dr SE
- 3064 Balearic Dr SE
- 202 Smokerise Cir SE
- 113 Cedar Ct SE Unit 113
- 3201 Lakeridge Dr SE
- 1735 High Trail
- 1056 Dunhill Dr SE
- 3022 Gaston Cir SE
- 3014 Gaston Cir SE Unit 2
- 5854 Riverstone Cir Unit 13
- 5882 Riverstone Cir Unit 15
- 3088 Woodwalk Dr SE Unit 5
- 3043 Greyfield Place SE
- 3455 Rivers Call Blvd
- 1486 Terrell Mill Rd SE
- 1508 Wynnes Ridge Cir SE
- 905 Wynnes Ridge Cir SE Unit 905 wynnes ridge circle
- 1369 Old Virginia Ct SE
- 3281 Winthrop Cir
- 1486 Terrell Mill Rd SE Unit 346
- 1486 Terrell Mill Rd SE Unit 349
- 2949 Torreya Way SE
- 1427 Old Virginia Ct SE
- 615 Wynnes Ridge Cir SE Unit 615
- 602 Wynnes Ridge Cir SE
- 1049 Powers Ferry Rd SE
- 1420 Old Virginia Ct SE
- 2930 Torreya Way SE
- 3150 Woodwalk Dr SE
- 401 Wynnes Ridge Cir SE
- 1818 Wood Hollow Ct
- 2850 Delk Rd SE
- 3400 Winterset Pkwy SE
