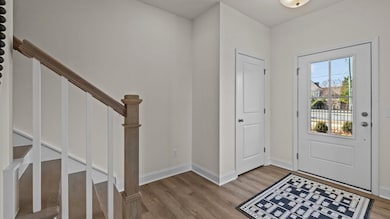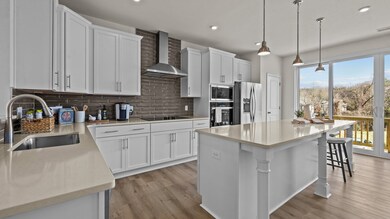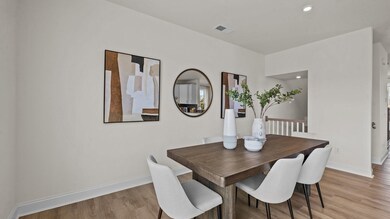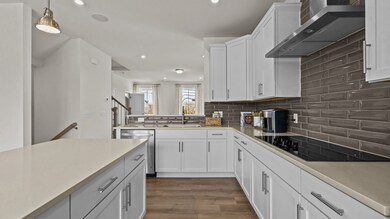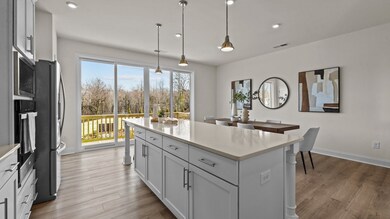
3232 Drift St Charlotte, NC 28278
Dixie-Berryhill NeighborhoodEstimated payment $3,192/month
Highlights
- New Construction
- Community Center
- Trails
About This Home
The Landon Plan by DRB Homes in Charlotte, NC, offers a thoughtfully designed open-concept layout and high-end finishes tailored to your lifestyle.
Key Features:
Gourmet Kitchen – Extended island, stainless steel appliances, and an open layout perfect for entertaining.
Seamless Indoor-Outdoor Living – Dual sliding glass doors open to a spacious sitting deck.
Luxurious Primary Suite – Spa-like bath with a double vanity, tiled shower with seat, and abundant natural light.
Spacious Layout – Bedrooms and laundry on the third floor, plus a first-floor guest suite or study with a full bath.
Attached 2-Car Garage – Secure parking, extra storage, and an EV outlet.
Townhouse Details
Home Type
- Townhome
Parking
- 2 Car Garage
Home Design
- New Construction
- Quick Move-In Home
- Landon Plan
Interior Spaces
- 1,887 Sq Ft Home
- 3-Story Property
Bedrooms and Bathrooms
- 4 Bedrooms
Listing and Financial Details
- Home Available for Move-In on 10/31/25
Community Details
Overview
- Grand Opening
- Built by DRB Homes
- The River District Townhomes Subdivision
Amenities
- Community Center
Recreation
- Trails
Sales Office
- 7200 Westrow Avenue
- Charlotte, NC 28278
- 704-227-5080
- Builder Spec Website
Office Hours
- By Appointment
Map
Similar Homes in Charlotte, NC
Home Values in the Area
Average Home Value in this Area
Property History
| Date | Event | Price | Change | Sq Ft Price |
|---|---|---|---|---|
| 05/24/2025 05/24/25 | For Sale | $483,900 | -- | $256 / Sq Ft |
- 3232 Drift St
- 3232 Drift St Unit 57
- 3225 Drift St Unit 63 End
- 3236 Drift St
- 3236 Drift St Unit 58 End
- 7118 Westrow Ave Unit 40 End
- 7122 Westrow Ave Unit 39
- 7130 Westrow Ave Unit 37 End
- 7204 Westrow Ave Unit 35
- 7208 Westrow Ave Unit 34 End
- 8701 W Dixie Dr
- 8823, 8817, 8813, 88 W Dixie Dr
- 4424 and 4408 Mount Olive Church Rd
- 5621 Mount Olive Church Rd
- 9109 Loch Glen Way
- 9230 Loch Glen Way
- 10421 Walkers Ferry Rd
- 6726 Carradale Way
- 6702 Carradale Way
- 8916 Inverness Bay Rd


