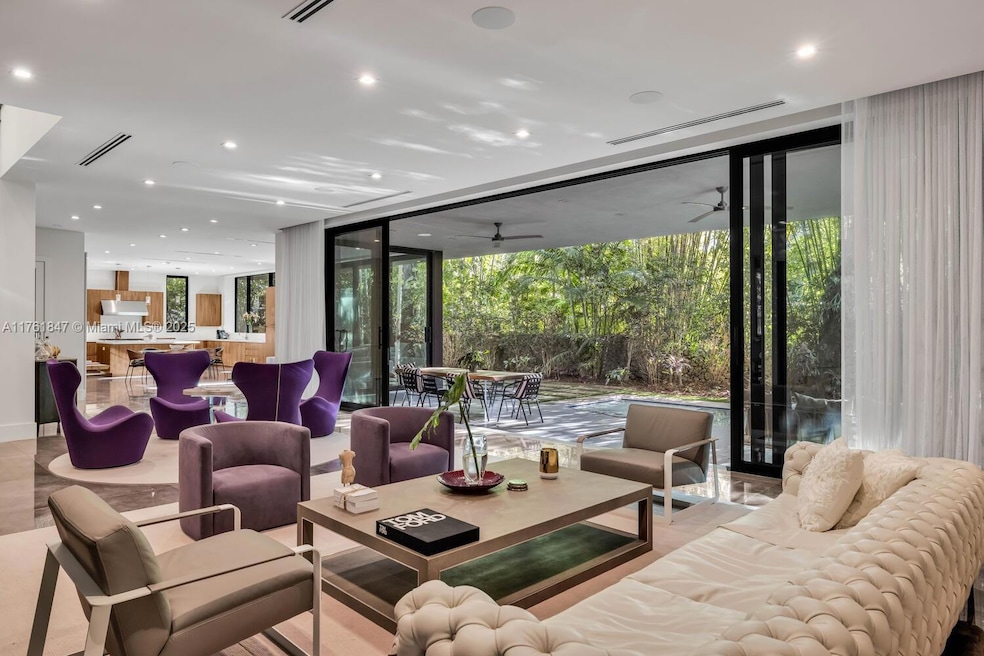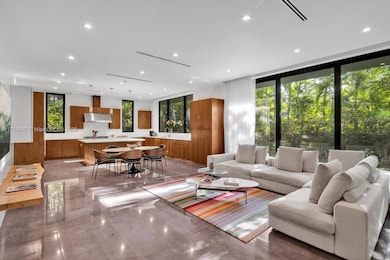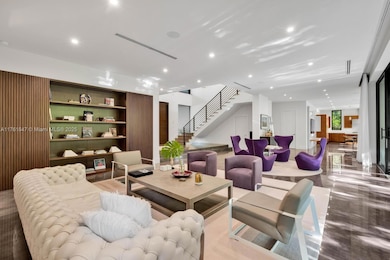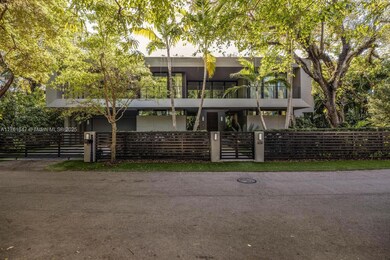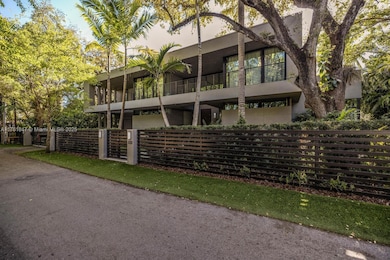
3232 Emathla St Miami, FL 33133
Northeast Coconut Grove NeighborhoodEstimated payment $50,360/month
Highlights
- Home Theater
- Outdoor Pool
- Sitting Area In Primary Bedroom
- Coconut Grove Elementary School Rated A
- Green Energy Generation
- Maid or Guest Quarters
About This Home
Stunning Coconut Grove home, featuring soaring ceilings and an abundance of natural light, the home is designed with high-end finishes and equipped with top-of-the-line appliances. The spacious layout includes two bedrooms on the main floor, a movie theater, expansive living and dining areas, and fully retractable doors that seamlessly connect the indoor and outdoor spaces. Upstairs, four additional bedrooms, including the lavish master suite, and another living room. The backyard is beautifully landscaped, with a serene pool surrounded by bamboo trees creating a private oasis. Additional amenities include maid’s quarters and a two-car garage, plus 2 car carport. Walking distance to Kennedy Park and the center of the Grove. The house is powered by solar panels and has 2 electric car plugs.
Listing Agent
Four Corners Real Estate, LLC. License #3225258 Listed on: 03/26/2025
Home Details
Home Type
- Single Family
Est. Annual Taxes
- $68,322
Year Built
- Built in 2017
Lot Details
- 10,725 Sq Ft Lot
- Northeast Facing Home
- Fenced
- Property is zoned 0100
Parking
- 2 Car Attached Garage
- 2 Attached Carport Spaces
- Electric Vehicle Home Charger
- Automatic Garage Door Opener
- On-Street Parking
- Open Parking
Home Design
- Slab Foundation
- Concrete Roof
- Concrete Block And Stucco Construction
Interior Spaces
- 5,721 Sq Ft Home
- 2-Story Property
- Vaulted Ceiling
- Ceiling Fan
- Blinds
- Family or Dining Combination
- Home Theater
- Garden Views
Kitchen
- Breakfast Area or Nook
- Gas Range
- Microwave
- Ice Maker
- Dishwasher
- Cooking Island
- Disposal
Flooring
- Wood
- Marble
- Ceramic Tile
Bedrooms and Bathrooms
- 6 Bedrooms
- Sitting Area In Primary Bedroom
- Main Floor Bedroom
- Split Bedroom Floorplan
- Walk-In Closet
- Maid or Guest Quarters
- In-Law or Guest Suite
- Dual Sinks
- Jettted Tub and Separate Shower in Primary Bathroom
- Bathtub
Laundry
- Laundry in Utility Room
- Dryer
Home Security
- High Impact Windows
- High Impact Door
- Fire and Smoke Detector
Eco-Friendly Details
- Energy-Efficient Doors
- Green Energy Generation
Outdoor Features
- Outdoor Pool
- Balcony
- Deck
- Patio
- Exterior Lighting
Schools
- Coconut Grove Elementary School
Utilities
- Zoned Heating and Cooling
- Gas Water Heater
Community Details
- No Home Owners Association
- John T Peacock Est Subdivision
Listing and Financial Details
- Assessor Parcel Number 01-41-15-010-0030
Map
Home Values in the Area
Average Home Value in this Area
Tax History
| Year | Tax Paid | Tax Assessment Tax Assessment Total Assessment is a certain percentage of the fair market value that is determined by local assessors to be the total taxable value of land and additions on the property. | Land | Improvement |
|---|---|---|---|---|
| 2024 | $67,659 | $3,433,252 | -- | -- |
| 2023 | $67,659 | $3,333,255 | $0 | $0 |
| 2022 | $65,848 | $3,236,170 | $1,126,125 | $2,110,045 |
| 2021 | $66,262 | $3,118,724 | $986,700 | $2,132,024 |
| 2020 | $64,150 | $3,012,003 | $858,000 | $2,154,003 |
| 2019 | $64,764 | $3,033,939 | $858,000 | $2,175,939 |
| 2018 | $60,342 | $3,055,875 | $858,000 | $2,197,875 |
| 2017 | $14,125 | $560,767 | $0 | $0 |
| 2016 | $13,851 | $509,789 | $0 | $0 |
| 2015 | $15,207 | $666,827 | $0 | $0 |
| 2014 | $13,150 | $604,293 | $0 | $0 |
Property History
| Date | Event | Price | Change | Sq Ft Price |
|---|---|---|---|---|
| 04/24/2025 04/24/25 | Price Changed | $7,995,000 | -5.9% | $1,397 / Sq Ft |
| 03/26/2025 03/26/25 | For Sale | $8,495,000 | +961.9% | $1,485 / Sq Ft |
| 06/27/2014 06/27/14 | Sold | $800,000 | +1.7% | $456 / Sq Ft |
| 11/04/2013 11/04/13 | Pending | -- | -- | -- |
| 10/30/2013 10/30/13 | For Sale | $786,500 | -- | $448 / Sq Ft |
Purchase History
| Date | Type | Sale Price | Title Company |
|---|---|---|---|
| Warranty Deed | $800,000 | Florida Secured Title Llc | |
| Interfamily Deed Transfer | -- | Attorney | |
| Warranty Deed | $950,000 | -- | |
| Warranty Deed | $650,000 | -- | |
| Warranty Deed | $317,000 | -- |
Mortgage History
| Date | Status | Loan Amount | Loan Type |
|---|---|---|---|
| Open | $1,958,147 | New Conventional | |
| Closed | $196,998 | Credit Line Revolving | |
| Closed | $200,000 | Credit Line Revolving | |
| Closed | $1,842,000 | Commercial | |
| Previous Owner | $760,000 | Fannie Mae Freddie Mac | |
| Previous Owner | $200,000 | Credit Line Revolving | |
| Previous Owner | $100,000 | Credit Line Revolving | |
| Previous Owner | $292,500 | Unknown | |
| Previous Owner | $253,600 | New Conventional |
Similar Homes in the area
Source: MIAMI REALTORS® MLS
MLS Number: A11761847
APN: 01-4115-010-0030
- 3200 Morris Ln
- 2811 SW 22nd Ave
- 3504 Bayshore Villas Dr
- 3520 Rockerman Rd
- 2000 S Bayshore Dr Unit 47
- 2000 S Bayshore Dr
- 2000 S Bayshore Dr Unit 4
- 2210 Overbrook St
- 2805 Freeman St
- 2910 Emathla St
- 3566 Rockerman Rd
- 3530 Crystal View Ct
- 2301 Trapp Ave
- 2850 Natoma St
- 1880 S Bayshore Dr
- 2810 Crystal Ct
- 3599 Vista Ct
- 2760 Kirk St
- 2440 Trapp Ave
- 2803 Crystal Ct
