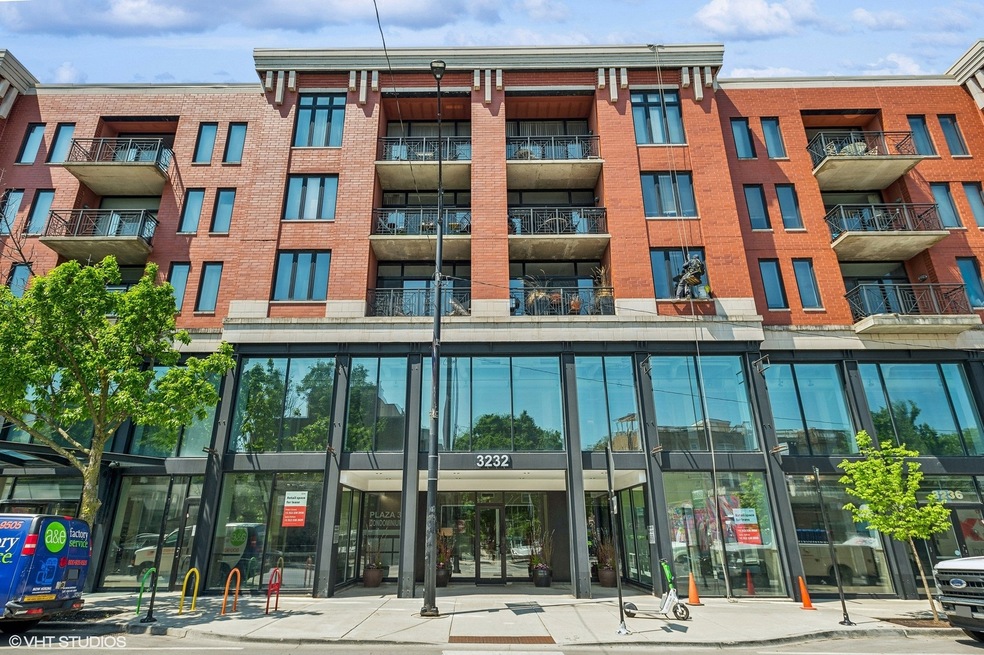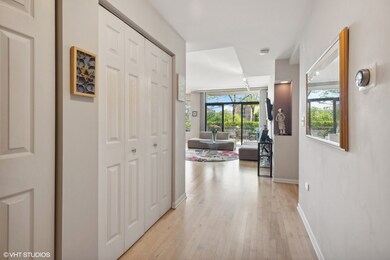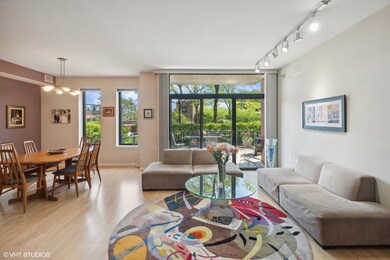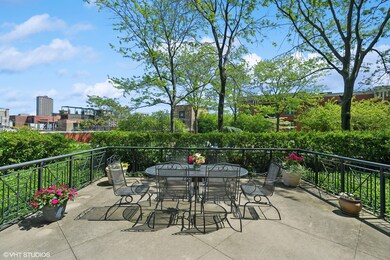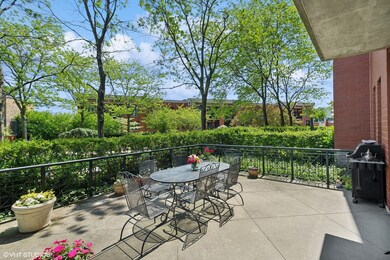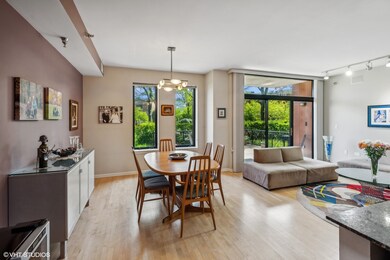
3232 N Halsted St Unit D309 Chicago, IL 60657
Lakeview East NeighborhoodHighlights
- Doorman
- 5-minute walk to Belmont Station (Brown, Purple, Red Lines)
- Whirlpool Bathtub
- Nettelhorst Elementary School Rated A-
- Wood Flooring
- Elevator
About This Home
As of August 2024Live in the heart of East Lakeview in this oversized two bed two bath in the prime tier of Plaza32; perfectly situated on the third floor in the back of the building overlooking the tranquil private courtyard! A proper foyer leads into an ideal open concept layout allows great flow between a sunlit family room, dining area, and kitchen. The crown jewel of this property is a huge private terrace with direct access from the home's living space allowing for a natural extension of al fresco living and entertaining. This kind of private outdoor space is rarely available and a true luxury! The primary bedroom is massive and has a great sitting area and office space, along with large walk in closet and en-suite with dual vanity and separate tub and shower. A good size guest bedroom, full bath, and in unit laundry w/ storage area perfectly complete the space. Large tandem parking spot for two cars in attached garage included in price along with one storage unit. Full service building features 24 hour doorman, onsite management, extra storage, dog run, and a half acre on site private park for "residents only" on level three. HOA includes all utilities except for electric. Incredible location ideally situated in the heart of East Lakeview, just steps to the lakefront, CTA, Target, Whole Foods, Mariano's, Cubs games, gyms, shops, restaurants, cafes, and all that this incredible area has to offer!
Last Buyer's Agent
Daniel Close
Redfin Corporation License #475127076

Property Details
Home Type
- Condominium
Est. Annual Taxes
- $11,777
Year Built
- Built in 2000
HOA Fees
- $1,084 Monthly HOA Fees
Parking
- 2 Car Attached Garage
- Heated Garage
- Garage Door Opener
- Parking Included in Price
Home Design
- Brick Exterior Construction
Interior Spaces
- 1,629 Sq Ft Home
- Entrance Foyer
- Family Room
- Combination Dining and Living Room
- Storage
Kitchen
- Range
- Microwave
- Dishwasher
- Disposal
Flooring
- Wood
- Carpet
Bedrooms and Bathrooms
- 2 Bedrooms
- 2 Potential Bedrooms
- 2 Full Bathrooms
- Dual Sinks
- Whirlpool Bathtub
- Separate Shower
Laundry
- Laundry Room
- Dryer
- Washer
Outdoor Features
- Patio
Schools
- Nettelhorst Elementary School
Utilities
- Forced Air Heating and Cooling System
- Heating System Uses Natural Gas
- Lake Michigan Water
Community Details
Overview
- Association fees include heat, water, gas, parking, insurance, security, doorman, tv/cable, exterior maintenance, lawn care, scavenger, snow removal, internet
- 130 Units
- Douglas Abromski Association, Phone Number (773) 472-3232
- Plaza 32 Subdivision
- Property managed by Kane Management
- 10-Story Property
Amenities
- Doorman
- Elevator
- Package Room
- Community Storage Space
Recreation
- Park
- Bike Trail
Pet Policy
- Pets up to 75 lbs
- Limit on the number of pets
- Pet Size Limit
- Dogs and Cats Allowed
Security
- Resident Manager or Management On Site
Ownership History
Purchase Details
Home Financials for this Owner
Home Financials are based on the most recent Mortgage that was taken out on this home.Purchase Details
Purchase Details
Purchase Details
Home Financials for this Owner
Home Financials are based on the most recent Mortgage that was taken out on this home.Purchase Details
Home Financials for this Owner
Home Financials are based on the most recent Mortgage that was taken out on this home.Purchase Details
Home Financials for this Owner
Home Financials are based on the most recent Mortgage that was taken out on this home.Similar Homes in Chicago, IL
Home Values in the Area
Average Home Value in this Area
Purchase History
| Date | Type | Sale Price | Title Company |
|---|---|---|---|
| Deed | $575,000 | Chicago Title | |
| Quit Claim Deed | $23,500 | None Listed On Document | |
| Interfamily Deed Transfer | -- | Attorney | |
| Warranty Deed | $456,000 | First American Title | |
| Warranty Deed | $380,000 | Cti | |
| Warranty Deed | $375,000 | Ticor Title Insurance |
Mortgage History
| Date | Status | Loan Amount | Loan Type |
|---|---|---|---|
| Open | $301,000 | New Conventional | |
| Previous Owner | $250,000 | Credit Line Revolving | |
| Previous Owner | $150,000 | Credit Line Revolving | |
| Previous Owner | $155,450 | New Conventional | |
| Previous Owner | $180,000 | Unknown | |
| Previous Owner | $180,000 | Unknown | |
| Previous Owner | $304,000 | Unknown | |
| Previous Owner | $275,000 | Unknown | |
| Previous Owner | $300,000 | No Value Available | |
| Closed | $45,600 | No Value Available |
Property History
| Date | Event | Price | Change | Sq Ft Price |
|---|---|---|---|---|
| 08/19/2024 08/19/24 | Sold | $575,000 | -4.0% | $353 / Sq Ft |
| 06/20/2024 06/20/24 | Pending | -- | -- | -- |
| 06/13/2024 06/13/24 | For Sale | $599,000 | -- | $368 / Sq Ft |
Tax History Compared to Growth
Tax History
| Year | Tax Paid | Tax Assessment Tax Assessment Total Assessment is a certain percentage of the fair market value that is determined by local assessors to be the total taxable value of land and additions on the property. | Land | Improvement |
|---|---|---|---|---|
| 2024 | $11,777 | $61,754 | $12,199 | $49,555 |
| 2023 | $11,777 | $56,600 | $9,838 | $46,762 |
| 2022 | $11,777 | $56,600 | $9,838 | $46,762 |
| 2021 | $11,576 | $56,599 | $9,837 | $46,762 |
| 2020 | $10,819 | $48,149 | $4,197 | $43,952 |
| 2019 | $10,601 | $52,449 | $4,197 | $48,252 |
| 2018 | $10,432 | $52,449 | $4,197 | $48,252 |
| 2017 | $9,653 | $45,197 | $3,672 | $41,525 |
| 2016 | $9,151 | $45,197 | $3,672 | $41,525 |
| 2015 | $8,366 | $45,197 | $3,672 | $41,525 |
| 2014 | $7,803 | $41,545 | $2,131 | $39,414 |
| 2013 | $7,645 | $41,545 | $2,131 | $39,414 |
Agents Affiliated with this Home
-
Brad Lippitz

Seller's Agent in 2024
Brad Lippitz
Compass
(847) 778-6207
123 in this area
526 Total Sales
-

Buyer's Agent in 2024
Daniel Close
Redfin Corporation
(224) 430-2643
Map
Source: Midwest Real Estate Data (MRED)
MLS Number: 12083104
APN: 14-20-427-044-1043
- 777 W Melrose St Unit 777
- 821 W Aldine Ave Unit 1
- 744 W Belmont Ave Unit 1R
- 736 W Melrose St Unit 4W
- 3306 N Halsted St Unit 33063
- 731 W Buckingham Place Unit 12
- 849 W Buckingham Place Unit G
- 718 W Aldine Ave Unit 3
- 853 W Buckingham Place Unit 4
- 901 W Belmont Ave
- 708 W Aldine Ave Unit 402
- 834 W Buckingham Place Unit 1E
- 722 W Briar Place Unit 2
- 714 W Briar Place
- 707 W Buckingham Place Unit 2E
- 706 W Briar Place Unit 1
- 864 W Buckingham Place Unit 1
- 835 W Roscoe St Unit 1E
- 654 W Aldine Ave Unit 2L
- 707 W Briar Place Unit 1E
