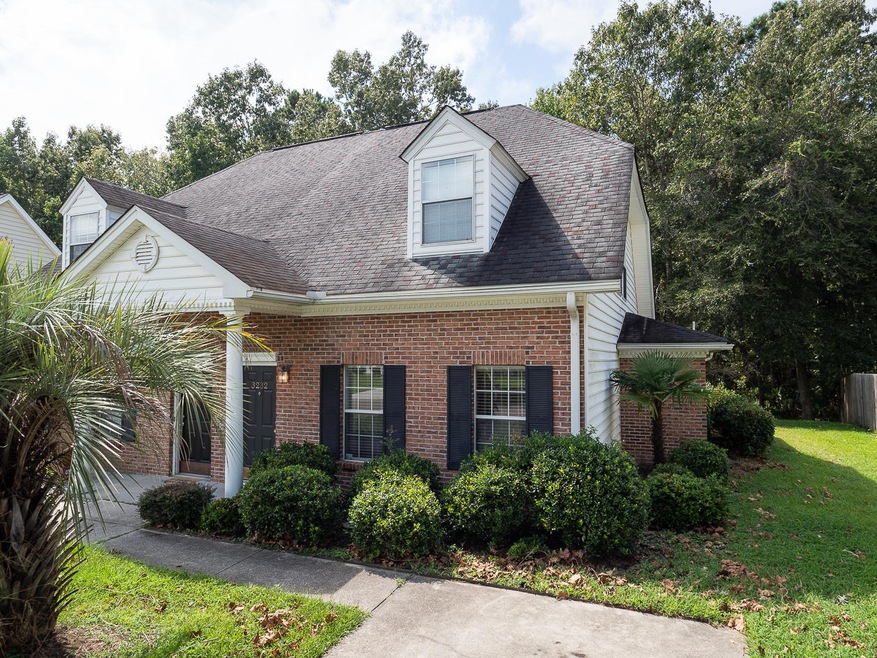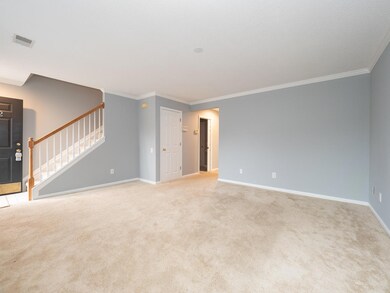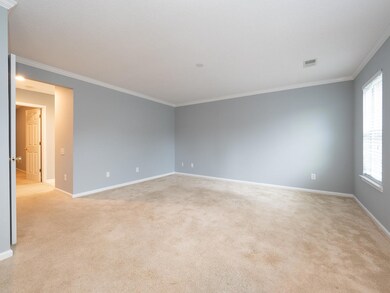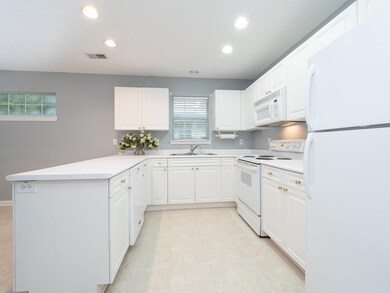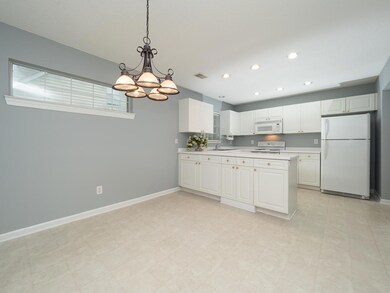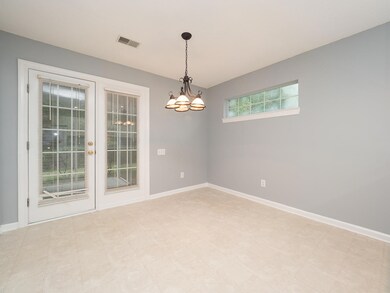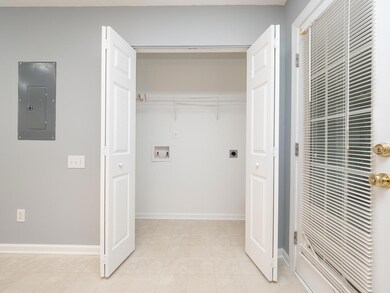
3232 Queensgate Way Mount Pleasant, SC 29466
Park West NeighborhoodHighlights
- Wetlands on Lot
- Wooded Lot
- Screened Patio
- Charles Pinckney Elementary School Rated A
- Eat-In Kitchen
- Walk-In Closet
About This Home
As of December 2018Freshly Painted. Carpets Cleaned.. Adorable and Affordable...Come see the new look. Pictures have been udpaded to show how cute.$10,000 price reduction. Master bedroom downstairs. Wildlife viewing from your screen porch. Bambi and family greets you in late afternoon. This brick home in Park West is close to Highway 17, shopping, hospital, airport and the new Costco. Master is downstairs with two bedrooms upstairs for guest, office space or man cave. Plenty of room in the kitchen for entertaining. Family Room is roomy and welcoming.Park West is such a nice self contained neighborhood with schools, recreation facilities, shopping all with biking distance. This is a duplex. Buyer will be purchasing one side of the duplex.
Last Agent to Sell the Property
Coldwell Banker Realty License #13038 Listed on: 09/17/2018

Home Details
Home Type
- Single Family
Est. Annual Taxes
- $906
Year Built
- Built in 2000
Lot Details
- Wooded Lot
HOA Fees
- $83 Monthly HOA Fees
Parking
- Off-Street Parking
Home Design
- Brick Exterior Construction
- Raised Foundation
- Asphalt Roof
- Vinyl Siding
Interior Spaces
- 1,413 Sq Ft Home
- 2-Story Property
- Ceiling Fan
- Family Room
Kitchen
- Eat-In Kitchen
- Dishwasher
Bedrooms and Bathrooms
- 3 Bedrooms
- Walk-In Closet
- 2 Full Bathrooms
Outdoor Features
- Wetlands on Lot
- Screened Patio
Schools
- Charles Pinckney Elementary School
- Cario Middle School
- Wando High School
Utilities
- Cooling Available
- Forced Air Heating System
- Heat Pump System
Listing and Financial Details
- Home warranty included in the sale of the property
Community Details
Overview
- Park West Subdivision
Recreation
- Trails
Ownership History
Purchase Details
Home Financials for this Owner
Home Financials are based on the most recent Mortgage that was taken out on this home.Purchase Details
Home Financials for this Owner
Home Financials are based on the most recent Mortgage that was taken out on this home.Purchase Details
Purchase Details
Similar Homes in the area
Home Values in the Area
Average Home Value in this Area
Purchase History
| Date | Type | Sale Price | Title Company |
|---|---|---|---|
| Deed | $219,000 | None Available | |
| Deed | $193,000 | -- | |
| Interfamily Deed Transfer | -- | -- | |
| Deed | $120,965 | -- |
Mortgage History
| Date | Status | Loan Amount | Loan Type |
|---|---|---|---|
| Open | $212,000 | New Conventional | |
| Previous Owner | $212,430 | New Conventional | |
| Previous Owner | $197,149 | VA |
Property History
| Date | Event | Price | Change | Sq Ft Price |
|---|---|---|---|---|
| 12/20/2018 12/20/18 | Sold | $219,000 | 0.0% | $155 / Sq Ft |
| 11/20/2018 11/20/18 | Pending | -- | -- | -- |
| 09/17/2018 09/17/18 | For Sale | $219,000 | +13.5% | $155 / Sq Ft |
| 03/21/2016 03/21/16 | Sold | $193,000 | -1.0% | $137 / Sq Ft |
| 01/26/2016 01/26/16 | Pending | -- | -- | -- |
| 01/21/2016 01/21/16 | For Sale | $194,900 | -- | $138 / Sq Ft |
Tax History Compared to Growth
Tax History
| Year | Tax Paid | Tax Assessment Tax Assessment Total Assessment is a certain percentage of the fair market value that is determined by local assessors to be the total taxable value of land and additions on the property. | Land | Improvement |
|---|---|---|---|---|
| 2023 | $1,012 | $8,760 | $0 | $0 |
| 2022 | $900 | $8,760 | $0 | $0 |
| 2021 | $980 | $8,760 | $0 | $0 |
| 2020 | $1,010 | $8,760 | $0 | $0 |
| 2019 | $1,003 | $8,760 | $0 | $0 |
| 2017 | $906 | $7,880 | $0 | $0 |
| 2016 | $2,152 | $6,140 | $0 | $0 |
| 2015 | $2,053 | $9,210 | $0 | $0 |
| 2014 | $1,970 | $0 | $0 | $0 |
| 2011 | -- | $0 | $0 | $0 |
Agents Affiliated with this Home
-
Joanne Harwell

Seller's Agent in 2018
Joanne Harwell
Coldwell Banker Realty
(843) 224-5777
17 Total Sales
-
Jay Satterfield

Buyer's Agent in 2018
Jay Satterfield
NV Realty Group
(843) 224-6380
2 in this area
72 Total Sales
-
Donna Evans
D
Seller's Agent in 2016
Donna Evans
The Boulevard Company
1 in this area
15 Total Sales
-
Benjamin Stein

Buyer's Agent in 2016
Benjamin Stein
BIG Realty, LLC
(843) 860-7194
63 Total Sales
Map
Source: CHS Regional MLS
MLS Number: 18025545
APN: 594-16-00-367
- 3447 Toomer Kiln Cir
- 3084 Queensgate Way
- 2004 Hammond Dr
- 2136 Baldwin Park Dr
- 1704 Tolbert Way
- 1529 Wellesley Cir
- 3199 Sonja Way
- 1428 Bloomingdale Ln
- 1736 James Basford Place
- 1409 Bloomingdale Ln
- 1733 James Basford Place
- 3336 Toomer Kiln Cir
- 1678 William Hapton Way
- 1828 S James Gregarie Rd
- 1787 Tennyson Row Unit 9
- 1749 James Basford Place
- 1781 Tennyson Row Unit 6
- 3400 Henrietta Hartford Rd
- 2014 Basildon Rd Unit 2014
- 1908 Basildon Rd Unit 1908
