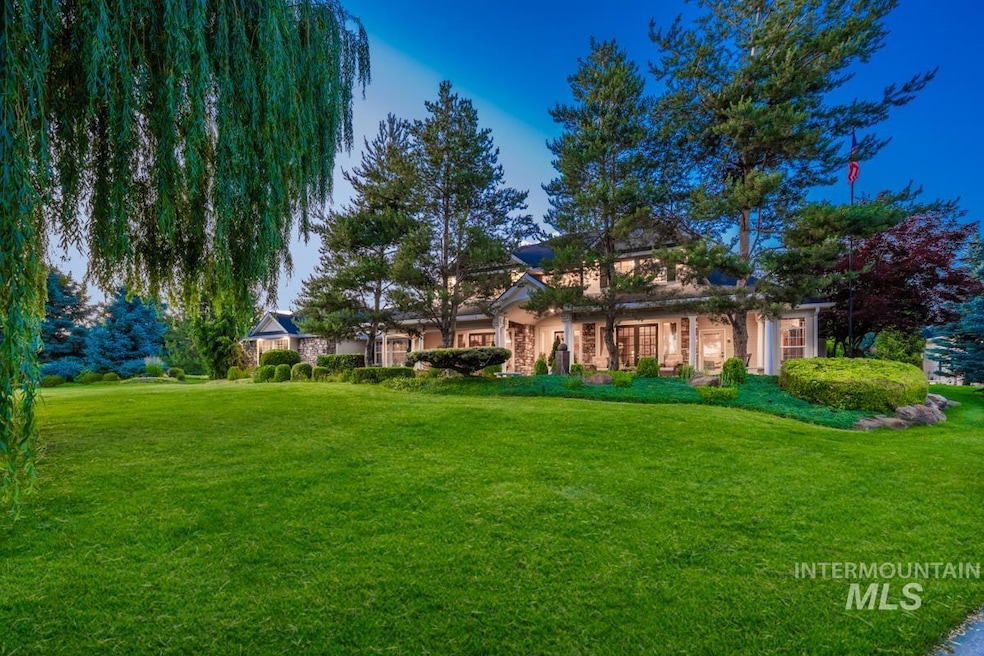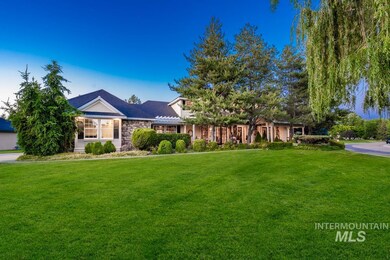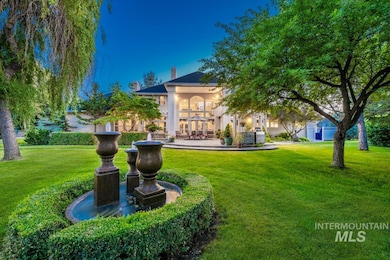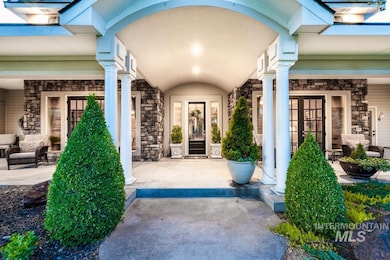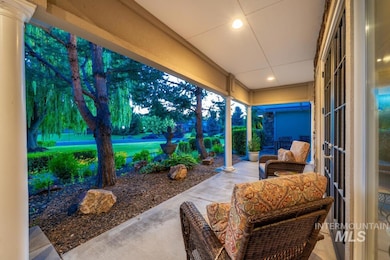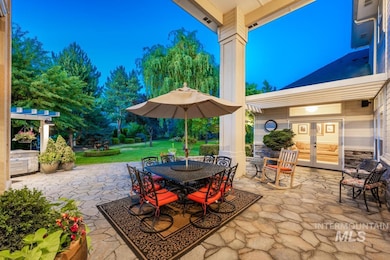Estimated payment $9,443/month
Highlights
- RV Access or Parking
- 1 Acre Lot
- Recreation Room
- Paramount Elementary School Rated A
- Multiple Fireplaces
- Wood Flooring
About This Home
Luxury and livability converge in this meticulously crafted 5,200+ sq ft custom estate nestled on a lush, tree-lined 1-acre lot. With 6 bedrooms, 4 bathrooms, and garage space for 5—including a detached RV bay with shop and storage shed—this home offers exceptional flexibility with multi-generational living potential. The serene front porch invites relaxation, while the grand two-story great room impresses with soaring arched windows and a floor-to-ceiling stone fireplace. The kitchen features slab granite, custom cabinetry, and a large stone-wrapped island, flowing into formal and casual living spaces, plus an upstairs bonus room. The primary suite includes a private fireplace, spa-style bath, and expansive walk-in closet. This backyard built for entertaining, with a covered patio, a pergola, built-in grill station, a fountain, a raised garden bed, and various fruit trees. Tucked in a quiet, central location close to top-rated schools, dining, shopping, and golf.
Listing Agent
Canopy Real Estate LLC Brokerage Email: chris@chrisbudka.com Listed on: 06/26/2025
Home Details
Home Type
- Single Family
Est. Annual Taxes
- $5,173
Year Built
- Built in 1999
Lot Details
- 1 Acre Lot
- Partially Fenced Property
- Vinyl Fence
- Corner Lot
- Sprinkler System
- Garden
HOA Fees
- $113 Monthly HOA Fees
Parking
- 6 Car Attached Garage
- Driveway
- Open Parking
- RV Access or Parking
Home Design
- Frame Construction
- Composition Roof
- Stone
Interior Spaces
- 5,218 Sq Ft Home
- 2-Story Property
- Multiple Fireplaces
- Gas Fireplace
- Great Room
- Family Room
- Formal Dining Room
- Home Office
- Recreation Room
- Crawl Space
Kitchen
- Breakfast Bar
- Built-In Double Oven
- Built-In Range
- Microwave
- Dishwasher
- Kitchen Island
- Granite Countertops
- Disposal
Flooring
- Wood
- Carpet
- Concrete
- Tile
Bedrooms and Bathrooms
- 6 Bedrooms | 3 Main Level Bedrooms
- Primary Bedroom on Main
- Split Bedroom Floorplan
- En-Suite Primary Bedroom
- Walk-In Closet
- 4 Bathrooms
- Double Vanity
Outdoor Features
- Covered Patio or Porch
- Outdoor Storage
- Shop
Schools
- Paramount Elementary School
- Heritage Middle School
- Rocky Mountain High School
Utilities
- Forced Air Heating and Cooling System
- Heating System Uses Natural Gas
- 220 Volts
- Gas Water Heater
- Septic Tank
- Cable TV Available
Listing and Financial Details
- Assessor Parcel Number R8083242200
Map
Home Values in the Area
Average Home Value in this Area
Tax History
| Year | Tax Paid | Tax Assessment Tax Assessment Total Assessment is a certain percentage of the fair market value that is determined by local assessors to be the total taxable value of land and additions on the property. | Land | Improvement |
|---|---|---|---|---|
| 2025 | $5,173 | $1,473,700 | -- | -- |
| 2024 | $5,849 | $1,404,900 | -- | -- |
| 2023 | $5,849 | $1,438,000 | $0 | $0 |
| 2022 | $6,530 | $1,592,500 | $0 | $0 |
| 2021 | $5,708 | $1,079,300 | $0 | $0 |
| 2020 | $6,305 | $912,500 | $0 | $0 |
| 2019 | $7,409 | $879,700 | $0 | $0 |
| 2018 | $7,044 | $787,400 | $0 | $0 |
| 2017 | $6,678 | $716,800 | $0 | $0 |
| 2016 | $6,765 | $691,200 | $0 | $0 |
| 2015 | $6,468 | $575,600 | $0 | $0 |
| 2012 | -- | $524,400 | $0 | $0 |
Property History
| Date | Event | Price | List to Sale | Price per Sq Ft |
|---|---|---|---|---|
| 09/12/2025 09/12/25 | Price Changed | $1,690,000 | -5.6% | $324 / Sq Ft |
| 07/22/2025 07/22/25 | Price Changed | $1,790,000 | -4.3% | $343 / Sq Ft |
| 06/26/2025 06/26/25 | For Sale | $1,870,000 | -- | $358 / Sq Ft |
Purchase History
| Date | Type | Sale Price | Title Company |
|---|---|---|---|
| Quit Claim Deed | -- | First American Title | |
| Quit Claim Deed | -- | First American Title | |
| Interfamily Deed Transfer | -- | None Available | |
| Trustee Deed | $493,000 | Pioneer | |
| Warranty Deed | -- | Pioneer Title Company | |
| Warranty Deed | -- | Alliance Title & Escrow Corp | |
| Quit Claim Deed | -- | Alliance Title & Escrow Corp |
Mortgage History
| Date | Status | Loan Amount | Loan Type |
|---|---|---|---|
| Previous Owner | $233,950 | New Conventional | |
| Previous Owner | $383,000 | Purchase Money Mortgage |
Source: Intermountain MLS
MLS Number: 98952412
APN: R8083242200
- 1399 W Newfield Dr
- 6192 N Saguaro Hills Ave
- 6352 N Sweet Valley Place
- 1892 W Oakhampton Dr
- 1948 W Oakhampton Dr
- 1479 W Oakhampton Dr
- 664 E Lockhart St
- 6135 N Senita Hills Ave
- 6105 N Torva Ave
- Dillon II Plan at Friendship Square
- 6102 N Senita Hills Ave
- 6161 N Senita Hills Ave
- 608 E Lockhart St
- 542 E Tallinn Ct
- 6072 N Torva Ave
- Hastings Plan at Friendship Square
- Hemingway Plan at Friendship Square
- Yorktown Plan at Friendship Square
- 2379 S Mallard Wing Way
- 2345 S Mallard Wing Way
- 5605 N Morpheus Place Unit ID1250634P
- 5847 Pinery Cyn Ave N Unit ID1250636P
- 611 E San Pedro St Unit ID1250608P
- 264 W Lockhart Ln
- 14498 W Sedona Dr Unit ID1250660P
- 5240 N Diamond Creek Ave
- 5174 N Rothmans Ave
- 4581 N Park Crossing Ave
- 4909 N Elsinore Ave
- 6240 N Park Meadow Way
- 171 E Red Rock St Unit ID1250662P
- 4289 N Glassford Ave Unit ID1250678P
- 4418 N Alester Ave
- 3965 N Heritage View Ave Unit ID1250605P
- 3950 N Quenzer Way
- 187 W Waukesha St Unit ID1250655P
- 1405 W Chance Ct
- 1465 W Deer Crest St
- 667 W Crescent St
- 5073 N Dove Ridge Place
