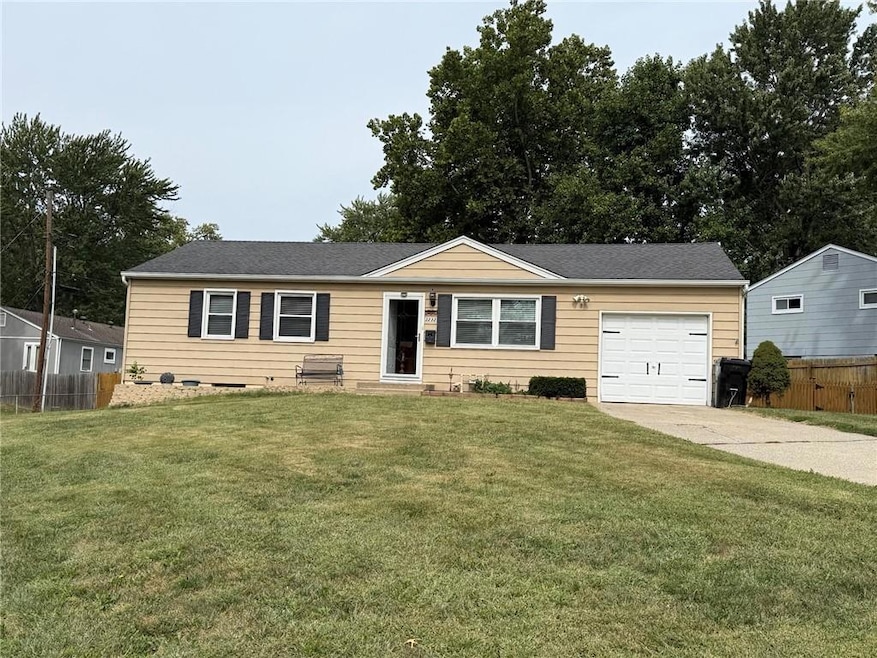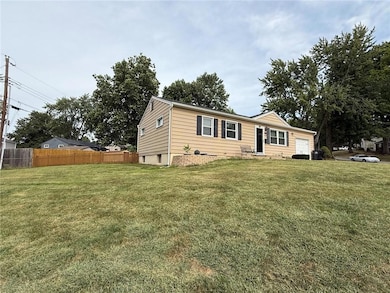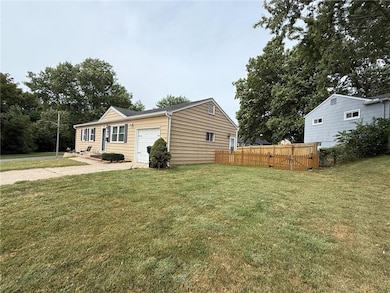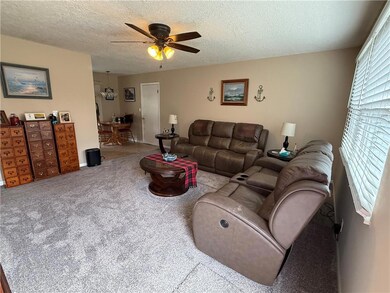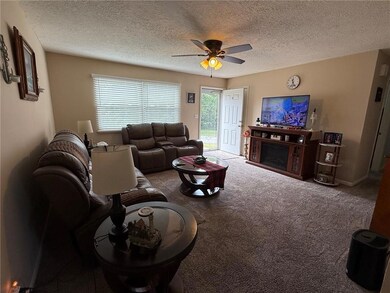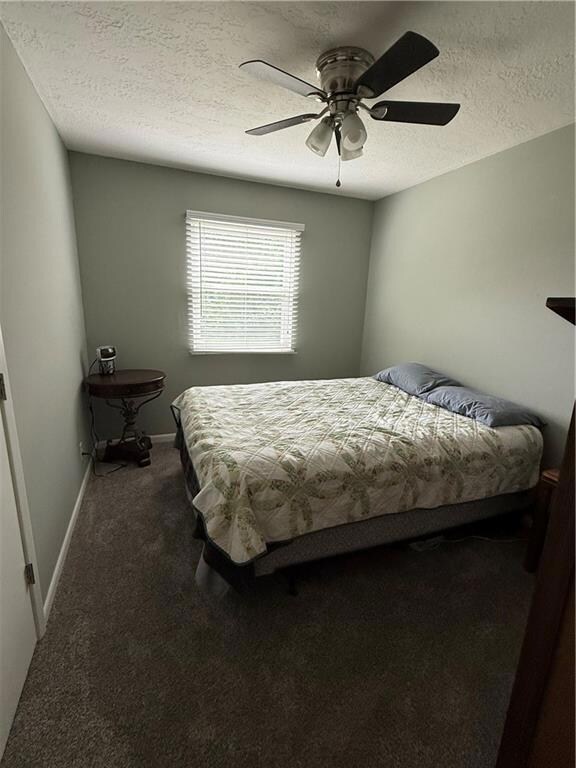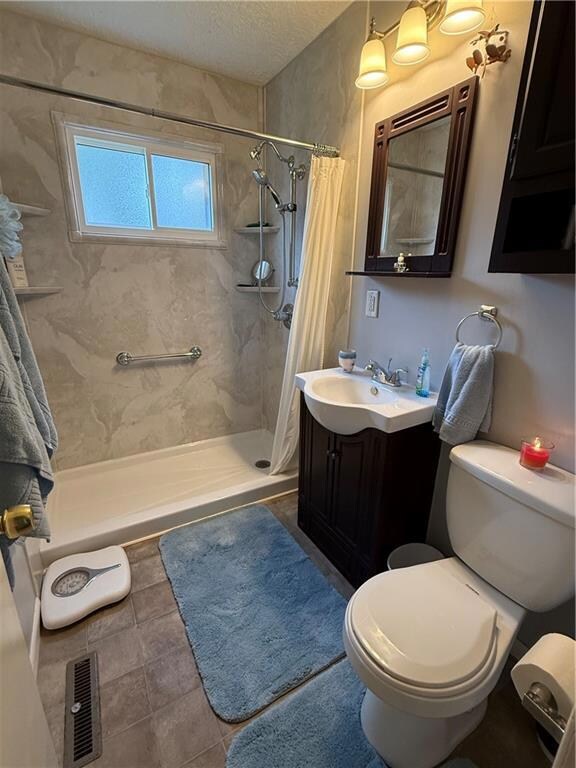3232 S Queen Ridge Way Independence, MO 64050
Queen City NeighborhoodEstimated payment $1,360/month
Highlights
- Ranch Style House
- No HOA
- Eat-In Kitchen
- Corner Lot
- 1 Car Attached Garage
- Bathtub with Shower
About This Home
Back on market with a brand new roof! Come and see this immaculately kept home located a block away from Drumm Farm! This 3 bedroom 1 bath home sits on .26 acre corner lot and is only minutes away from shopping, dining and commuting from 291 or I-70 Hwy. House has been perfectly maintained, and you will enjoy morning coffee under the covered back patio. New carpet, but original hardwoods are beneath. Washer and dryer stay and were moved upstairs for convenience, but hookups are still in basement if you prefer the closet space upstairs. Basement is partially finished. Pool table, sound system, fire pit and grill stay with the home. Backyard is fully fenced, so no need to worry about the kiddos playing or the pets running around outside. All references to downstairs finished square footage are estimates. To be confirmed by buyers/buyer's agent. Come and take a look before it's gone!
Listing Agent
RE/MAX Premier Properties Brokerage Phone: 660-221-1900 License #2019011027 Listed on: 09/08/2025

Home Details
Home Type
- Single Family
Est. Annual Taxes
- $1,758
Year Built
- Built in 1961
Lot Details
- 0.26 Acre Lot
- East Facing Home
- Privacy Fence
- Wood Fence
- Corner Lot
Parking
- 1 Car Attached Garage
- Front Facing Garage
Home Design
- Ranch Style House
- Traditional Architecture
- Composition Roof
- Wood Siding
Interior Spaces
- Ceiling Fan
- Family Room
- Combination Kitchen and Dining Room
- Basement Fills Entire Space Under The House
- Storm Doors
- Laundry on main level
Kitchen
- Eat-In Kitchen
- Free-Standing Electric Oven
- Dishwasher
- Disposal
Flooring
- Carpet
- Ceramic Tile
Bedrooms and Bathrooms
- 3 Bedrooms
- 1 Full Bathroom
- Bathtub with Shower
Schools
- Glendale Elementary School
- Truman High School
Utilities
- Forced Air Heating and Cooling System
- Grinder Pump
Community Details
- No Home Owners Association
- Glendale Gardens Subdivision
Listing and Financial Details
- Assessor Parcel Number 26-740-07-11-00-0-00-000
- $0 special tax assessment
Map
Home Values in the Area
Average Home Value in this Area
Property History
| Date | Event | Price | List to Sale | Price per Sq Ft |
|---|---|---|---|---|
| 11/02/2025 11/02/25 | Price Changed | $230,000 | -2.1% | $137 / Sq Ft |
| 10/23/2025 10/23/25 | For Sale | $235,000 | 0.0% | $140 / Sq Ft |
| 09/20/2025 09/20/25 | Off Market | -- | -- | -- |
| 09/20/2025 09/20/25 | Pending | -- | -- | -- |
| 09/08/2025 09/08/25 | For Sale | $235,000 | -- | $140 / Sq Ft |
Source: Heartland MLS
MLS Number: 2574272
- 1800 S M 291 Hwy
- 16208 E Sea Ave
- 1909 S Ellison Way
- 16405 E Truman Rd
- 16805 Sunset Dr
- 2100 & 2105 S Ellison Way
- 2100 James Downey Rd
- 1749 Sinnott Cir
- 1124 E Walnut St
- 1122 E Walnut St
- 1820 E Morgan Rd
- 17824 Greentree Ave
- 1109 S Woodbury St
- 610 N Frandsen Rd
- 814 S Saville Ave
- 17904 E Whitney Rd S
- 704 S Lacy Rd
- 204 S Rogers St
- 327 S Hunter St
- 823 S Savage St
- 16400 E 17th St S
- 414 Hillside Dr
- 1912 Belmont Blvd
- 1416 E Pacific Ave
- 1421 S Haden Ct
- 17816 E Greentree Ave
- 17816 Greentree Ave
- 1900 S Brookstone Village Dr
- 1626 S Whitney Dr
- 16801 E Larkspur Ln
- 201 S Ellison Way
- 327 S Hocker Ave Unit R
- 2905 S Lees Summit Rd
- 521 S High St
- 521 S High St
- 521 S High St
- 16000 E 28th Terrace S
- 14805 E Nickell Ave
- 1633 N Rogers St
- 3151 Jennings Rd
