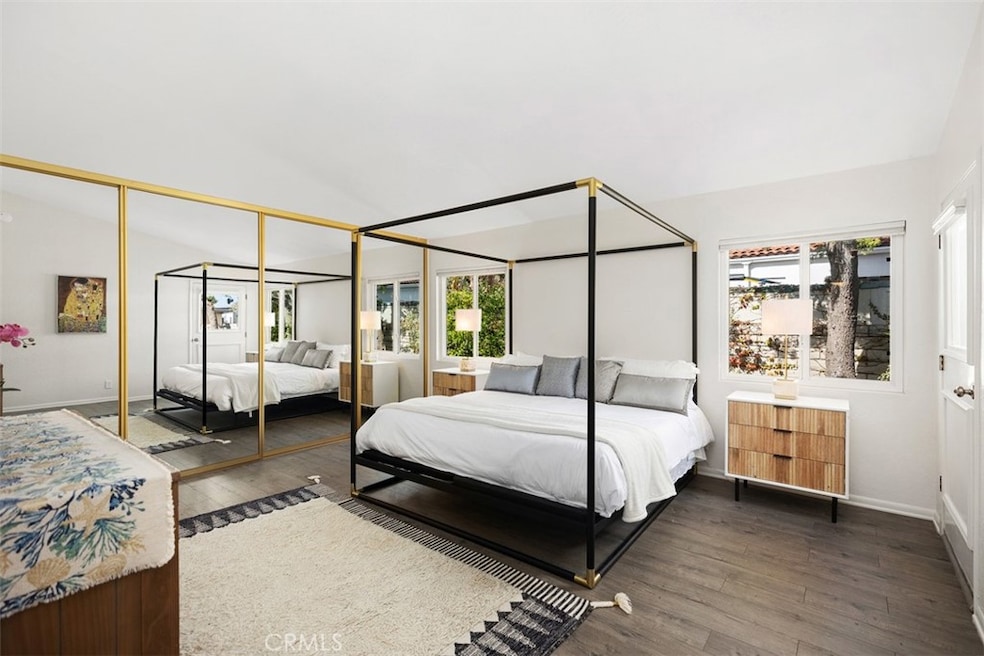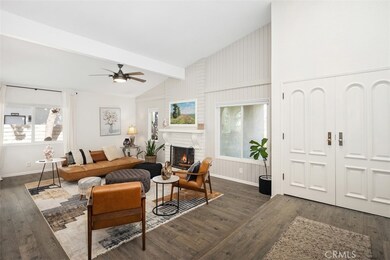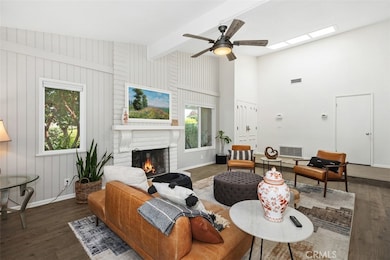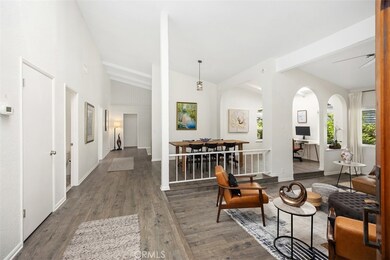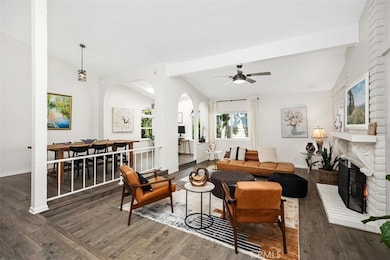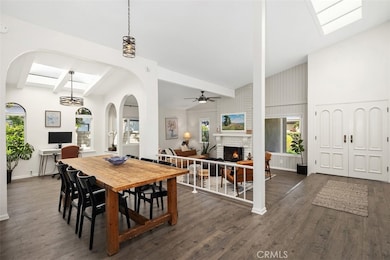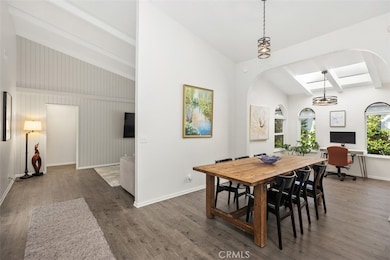32321 Azores Rd Dana Point, CA 92629
Monarch Beach NeighborhoodHighlights
- Attached Guest House
- Primary Bedroom Suite
- 0.33 Acre Lot
- Moulton Elementary Rated A
- Updated Kitchen
- Main Floor Bedroom
About This Home
Experience coastal living at its finest in this beautifully furnished Dana Point home available for short-term lease through May 31, 2026. Pricing varies by season: $7,250 per month for November and December, and $8,300 per month for January through May. Ideal for locals in transition, homeowners displaced during renovations, or anyone seeking a comfortable home-away-from-home, this property offers both warmth and functionality in a peaceful coastal setting. Step inside to find bright, open living spaces filled with natural light. The living and dining areas flow seamlessly together, featuring a cozy fireplace, inviting seating, and expansive windows that create an airy, welcoming atmosphere. A built-in desk area just off the dining room provides a convenient space for remote work or daily organization, while the adjacent family room includes a large sectional sofa and smart TV—perfect for relaxing evenings at home. The kitchen is well-appointed with modern appliances, cookware, and all the essentials for everyday living. A casual breakfast nook is ideal for morning coffee, while the dining area provides a comfortable setting for meals with family or friends. The home features four bedrooms and three bathrooms, including a spacious primary suite with a king bed, en-suite bath, and ample closet space. Two guest bedrooms each include a queen bed and share a full bath, and a private fourth bedroom with its own entrance and bathroom is located next to the garage—perfect for guests, extended family, or a live-in caregiver. Enjoy outdoor living year-round on the private patio with BBQ and comfortable seating for dining or relaxing in the fresh coastal air. Additional amenities include an in-home washer and dryer, high-speed Wi-Fi, and garage parking. Located in one of Dana Point’s most desirable neighborhoods, this home offers easy access to beaches, hiking trails, Dana Point Harbor, and local shops and restaurants. Laguna Beach and San Clemente are just a short drive away, providing additional coastal experiences. Whether you need a temporary residence or a comfortable extended-stay home, this Azores coastal retreat offers the perfect blend of comfort, convenience, and relaxed Southern California living.
Listing Agent
Coldwell Banker Realty Brokerage Phone: 9496789699 License #02045496 Listed on: 11/09/2025

Home Details
Home Type
- Single Family
Est. Annual Taxes
- $10,926
Year Built
- Built in 1976 | Remodeled
Lot Details
- 0.33 Acre Lot
- Brick Fence
- Stucco Fence
- Landscaped
- Density is up to 1 Unit/Acre
Parking
- 2 Car Direct Access Garage
- 2 Open Parking Spaces
- Parking Available
- Front Facing Garage
- Driveway
Home Design
- Modern Architecture
- Entry on the 1st floor
- Turnkey
- Slab Foundation
- Fire Rated Drywall
- Tile Roof
- Stucco
Interior Spaces
- 2,437 Sq Ft Home
- 1-Story Property
- Furnished
- Skylights
- Double Pane Windows
- Sliding Doors
- Insulated Doors
- Family Room
- Living Room with Fireplace
- Dining Room
- Vinyl Flooring
- Laundry Room
Kitchen
- Updated Kitchen
- Breakfast Area or Nook
- Eat-In Kitchen
- Gas Range
- Microwave
- Stone Countertops
- Pots and Pans Drawers
- Self-Closing Drawers and Cabinet Doors
Bedrooms and Bathrooms
- 4 Main Level Bedrooms
- Primary Bedroom Suite
- Remodeled Bathroom
- In-Law or Guest Suite
- Bathroom on Main Level
- Dual Vanity Sinks in Primary Bathroom
- Bathtub
- Walk-in Shower
Home Security
- Carbon Monoxide Detectors
- Fire and Smoke Detector
Outdoor Features
- Open Patio
- Exterior Lighting
Utilities
- Central Heating and Cooling System
- Natural Gas Connected
Additional Features
- Attached Guest House
- Suburban Location
Listing and Financial Details
- Security Deposit $4,000
- Rent includes electricity, gas, sewer, water
- 6-Month Minimum Lease Term
- Available 11/8/25
- Tax Lot 20
- Tax Tract Number 4272
- Assessor Parcel Number 67004109
Community Details
Overview
- No Home Owners Association
- Monarch Bay Terrace Subdivision
Pet Policy
- Limit on the number of pets
- Dogs Allowed
- Breed Restrictions
Map
Source: California Regional Multiple Listing Service (CRMLS)
MLS Number: OC25256691
APN: 670-041-09
- 23262 Ellice Cir
- 23241 Tasmania Cir
- 32532 Sea Island Dr
- 23414 Highcrest Rd
- 32221 Azores Rd
- 0 Crown Valley Pkwy
- 32182 Sea Island Dr
- 32201 Sea Island Dr
- 32591 Mediterranean Dr
- 32311 Caribbean Dr
- 32182 Links Pointe
- 32072 Sea Island Dr
- 22951 Aegean Sea Dr
- 32491 Seven Seas Dr
- 32641 Adriatic Dr
- 23277 Atlantis Way
- 37 Santa Lucia
- 32395 Outrigger Way Unit 22
- 144 Monarch Bay Dr
- 16 Corniche Dr Unit A
- 32492 Azores Rd
- 32400-32478 Crown Valley Pkwy
- 32371 Caribbean Dr
- 32611 Mediterranean Dr
- 22951 Aegean Sea Dr
- 31982 Mount Rainier Dr
- 12 Corniche Dr Unit A
- 10 Corniche Dr Unit E
- 16 Corniche Dr Unit A
- 15 Vista Cielo
- 18 Corniche Dr Unit E
- 8 Monarch Bay Dr
- 5 Via Monarca St
- 23952 Dory Dr
- 54 Corniche Dr Unit B
- 56 Corniche Dr Unit F
- 16 Corniche Dr Unit H
- 2 Via Corsica Unit 1
- 68 Corniche Dr Unit C
- 68 Corniche Dr Unit B
